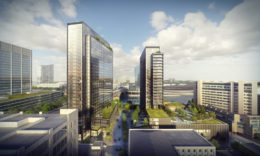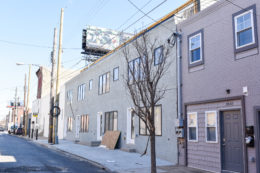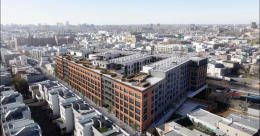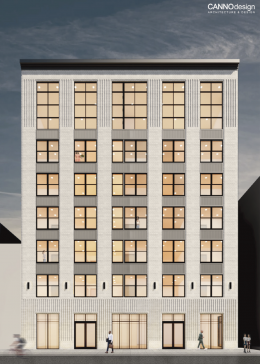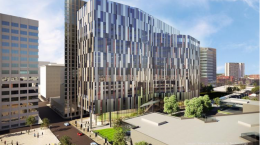YIMBY Shares Rental Unit Layouts at Riverwalk at 60 North 23rd Street in Center City West
In a recent publication, Philadelphia YIMBY shared an overview of Riverwalk, also known as Riverwalk Philly, a mixed-use development at 60 North 23rd Street in Center City West (alternately Logan Square). Designed by Gensler and developed and built by the PMC Property Group, the project consists of two towers that will hold a total of 711 rental units. The 315-foot-tall, 28-story, 331-unit Riverwalk North is already open for residents, while the slightly larger, 362-foot-tall, 32-story, 380-unit Riverwalk South is still under construction. In the earlier article, we presented an overview of the development and its amenities. Today, we take an in-depth look at the residences and share a comprehensive catalog of unit layouts.

