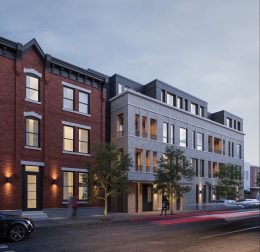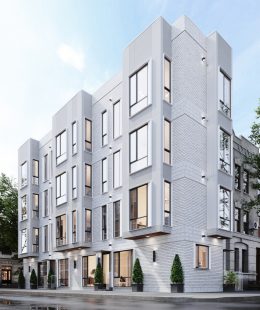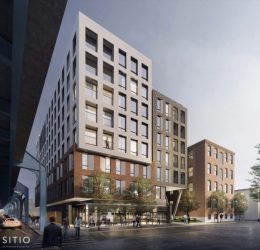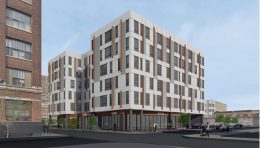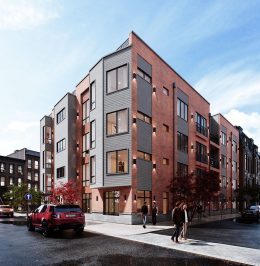Construction Underway at The Vine, a 24-Unit Condo Development at 1723 Francis Street in Francisville, North Philadelphia
Construction has made significant headway at The Vine, a 24-unit condominium project underway at 1723 Francis Street in Francisville (alternately Fairmount), North Philadelphia. Designed by Gnome Architects, developed by the Stamm Development Group, and constructed by PB+DC (Point Builders and Design Concepts), the project consists of a renovation of the front portion of an existing three-story prewar structure, demolition of its expansive rear section, and ground-up construction of a four-story annex. The complex will hold 20,971 square feet of floor space and feature 18 parking spaces in a ground-level garage. A shared roof deck will offer green plantings, gathering and lounge space, and splendid views of the skylines of Center City, University City, and Temple University. Construction costs are listed at $1.26 million.

