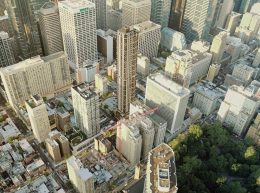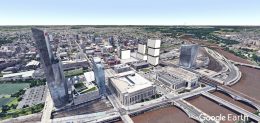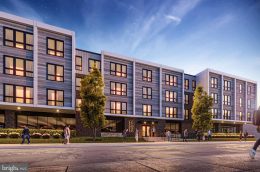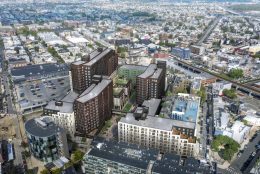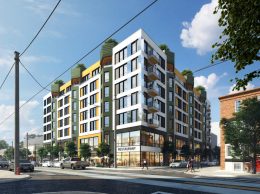New Permits Increase the Height of the Tower Proposed at 113 South 19th Street in Rittenhouse Square, Center City
At the end of 2020, a 567-foot, 49-story skyscraper was revealed at 113-121 South 19th Street in Rittenhouse Square, Center City. Designed by DAS Architecture and Planning and developed by Pearl Properties, the tower will incorporate several prewar buildings into its base. However, a recently filed permit indicates that the tower will now rise 57 stories, so its height may now stand over 600 feet, possibly nearing 700 feet. The permits also increase the number of residential units from the originally planned count of 183 up to 215. In addition, the original proposal included 55 off-site parking spaces, while the new permit states that there will be 65 parking spaces, though it mentions no details on bicycle parking. A roof deck is still indicated at the top.

