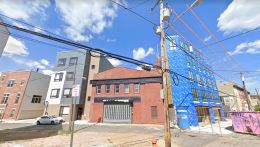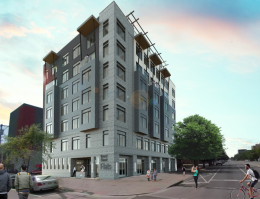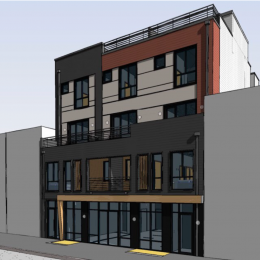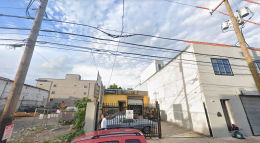Permits Issued for 50-Unit Development at 901 Leland Street in Francisville, North Philadelphia
Permits have been issued for the construction of a large mixed-use development at 901 Leland Street in Francisville, North Philadelphia. The building will rise six stories and will include 50 residential units and commercial space. The permit lists Ferraro Construction as the contractor for the development and Jerry Roller as the design professional. In total, the building is expected to hold 46,792 square feet of space. Construction costs are estimated at $5 million.





