Permits have been issued for the construction of a four-story mixed use building at 6311-17 Germantown Avenue in Morton, Northwest Philadelphia. The building will feature a commercial space on the ground floor and 60 apartments, a green roof, and 20 bicycle spaces. The 51,592-square-foot structure is expected to cost $5.29 million to build.
The building will feature traditionally inspired façade that pays homage to the neighborhood’s prewar architecture. Brick will cover the main structure and a slanted mansard with dormer windows will feature at the top floor, helping cap off the design. A small plaza will be located adjacent to the ground floor retail space, with outdoor seating that will improve the local streetscape.
The project will stand adjacent to a historic burial ground, which is one of many historical sites in the area. The building will replace a vacant, litter-strewn lot, one of few unbuilt sites remaining along the corridor. The density increase will positively affect the neighborhood, as will the new retail space.
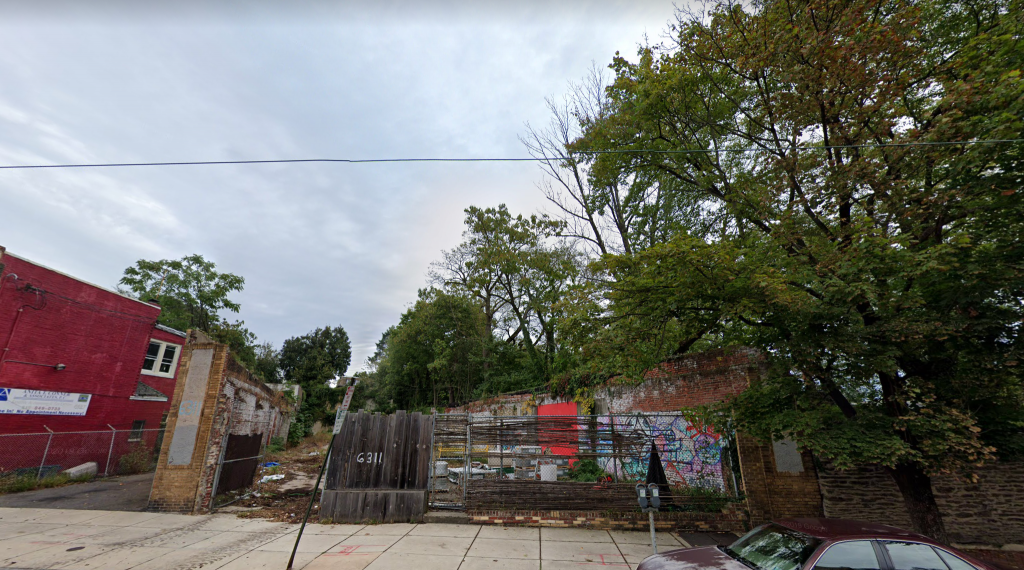
View of the site via Google.
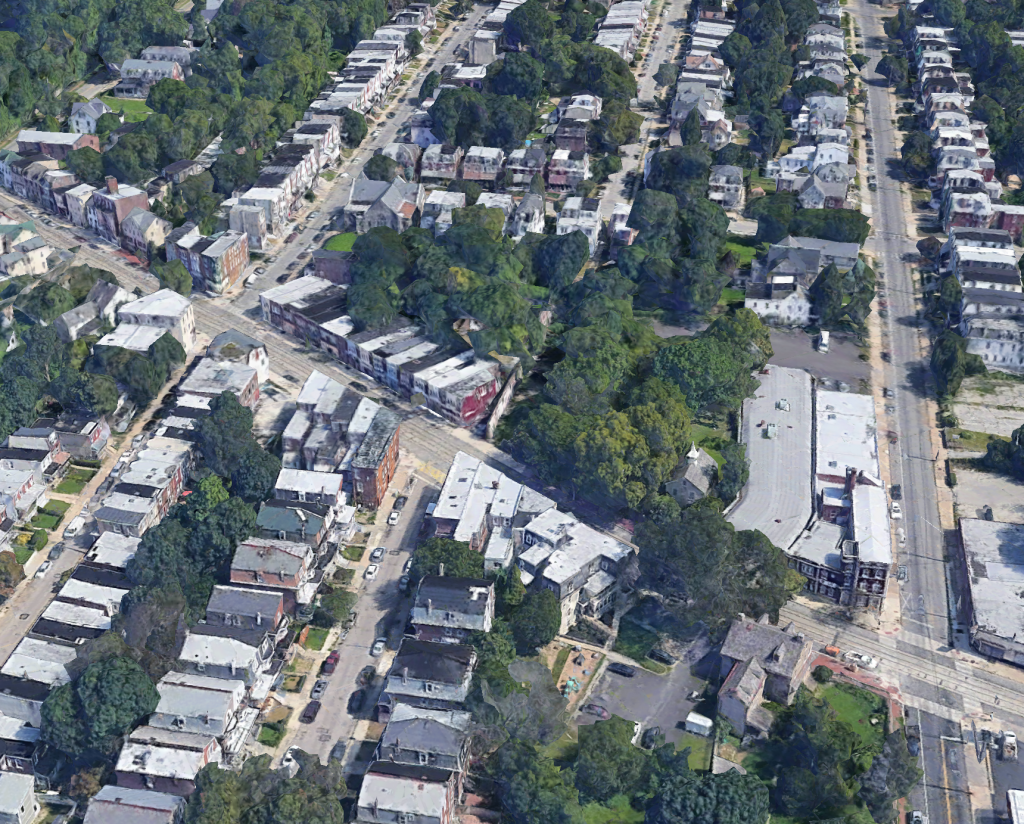
Aerial view of the site via Google.
No completion date has been announced for the project, but it may be finished by 2022 or 2023.
Subscribe to YIMBY’s daily e-mail
Follow YIMBYgram for real-time photo updates
Like YIMBY on Facebook
Follow YIMBY’s Twitter for the latest in YIMBYnews

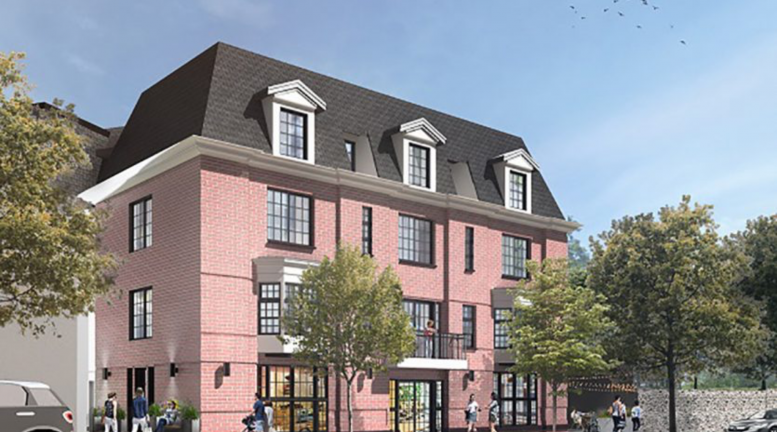
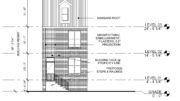
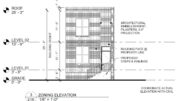
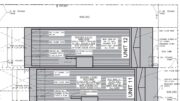
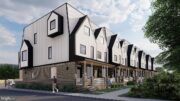
Who is the developer?