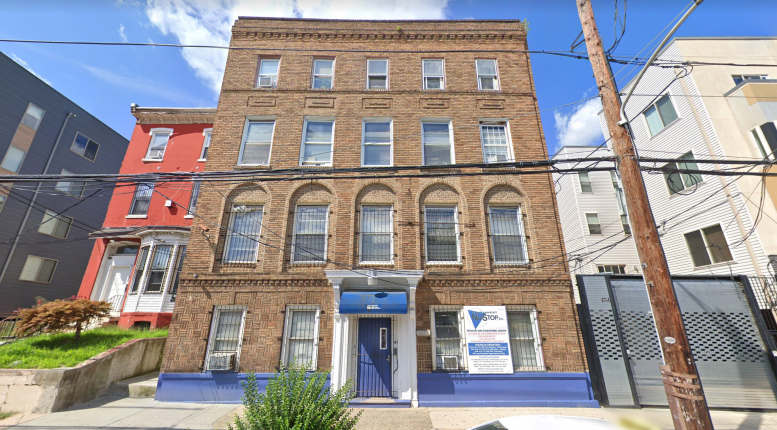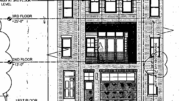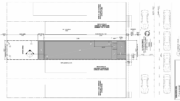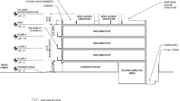Permits have been issued for the construction of a multi-family structure at 1609 Poplar Street in Francisville, North Philadelphia. The development will stand four stories tall and hold 21 apartments upon completion, as well as a roof deck, a green roof, and 21 parking spaces. The building will hold 32,268 square feet and cost an estimated $4.25 million to build.
The new structure will be replacing an existing four-story building. The prewar structure offers a stately design clad in brown brick, with the second floor windows boasting ornamental arches. The demolition will entail an unfortunate loss of an attractive structure, though the density improvement is a positive that will boost the retail corridor along Ridge Avenue.
Rumors of the project first circulated on July of 2020, and the building may now move forward since permits have been issued.
Subscribe to YIMBY’s daily e-mail
Follow YIMBYgram for real-time photo updates
Like YIMBY on Facebook
Follow YIMBY’s Twitter for the latest in YIMBYnews






Not sure what the new four-story building will look like but it’s an utter loss if the developers plan to tear this prewar beauty. If anything, I believe renovation would be the best way, and if they’re going to tear this down, then why not make if 6-8 stories than the 4 they proposed? If it’s going to be a modern building, then make it 6-8 stories, but if it’s 4 stories, an utter loss!