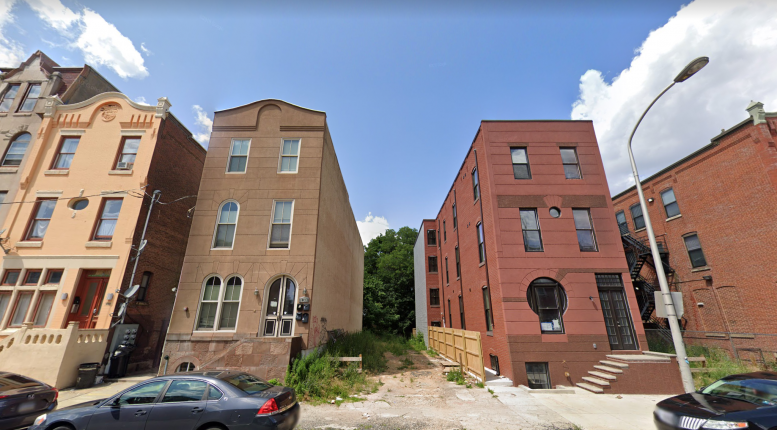Permits have been issued for the construction of a mixed-use structure at 1829 Diamond Street in the Temple University Area in North Philadelphia. The building will stand three stories tall and will hold five apartments. KCA Design Associates is the designer, though no renderings are available at this time. The 7,240-square-foot structure will cost an estimated $1 million to build. 1829 Diamond LLC is the listed owner.
The multi-family structure will replace a vacant lot, one among a quickly dwindling supply in the area. No fence barricades the area off, and property features overgrown grass and dirt come summertime. To the east of the property, a multi-family structure has recently been completed, with an intriguing design with a circular window on the first and second floors. To the west, a similar structure, built a few years ago, features a grand arch at the ground floor. The buildings have been designed to help fit in with the prewar rowhomes on either side of the property.
New construction is becoming a common sight across the neighborhood, which is seeing explosive growth thanks to the housing demands of the adjacent Temple University.
No completion date is known yet for the project.
Subscribe to YIMBY’s daily e-mail
Follow YIMBYgram for real-time photo updates
Like YIMBY on Facebook
Follow YIMBY’s Twitter for the latest in YIMBYnews


Be the first to comment on "Permits Issued for a Five-Unit Structure at 1829 Diamond Street in the Temple University Area, North Philadelphia"