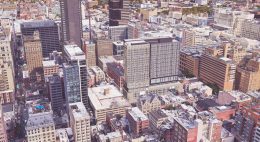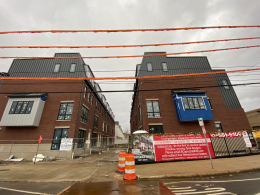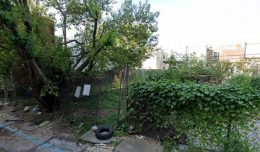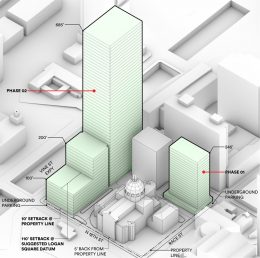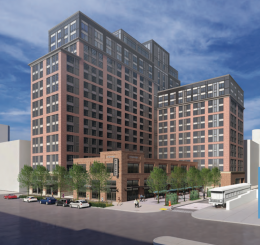Demolition Permits Filed for 12 + Sansom at 123 South 12th Street in Market East, Center City
Demolition permits have been filed for the two-story parking garage located at 123 South 12th Street, at the corner of 12th and Sansom street, where the 306-foot-tall, 25-story project called 12 + Sansom is proposed. Designed by Perkins Eastman and developed by Brickstone Realty, the broad, masonry-clad tower will extend to Moravian Street and South Jessup Street and will become the tallest building within a three block radius, filling a skyline void in Washington Square West. The development will addan 220 residential units to the rapidly growing area.

