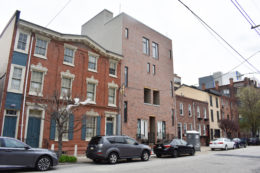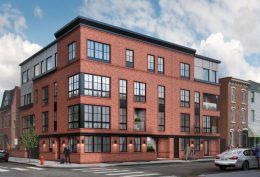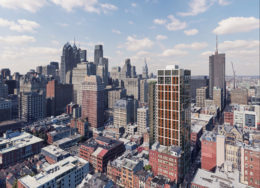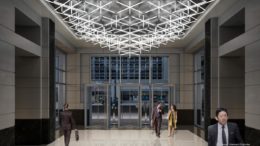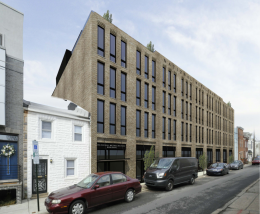A Study in Duality: Construction Nears Completion at 1325 Buttonwood Street in Callowhill, Lower North Philadelphia
Philly YIMBY’s recent site visit discovered that construction is nearly complete at a four-story, two-family residential development at 1325 Buttonwood Street in Callowhill, Lower North Philadelphia. The unusual-looking structure stands on the north side of the block between North 13th Street and North Broad Street. Permits list a floor area of around 3,000 square feet and Kevin O’Neill as the designer and Basch Builders as the contractor. Construction costs are specified at $555,000, of which $315,000 is allocated for general construction, $120,000 for plumbing, and $60,000 apiece for electrical and mechanical work.

