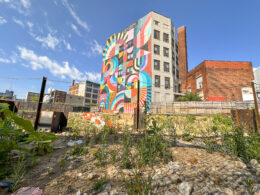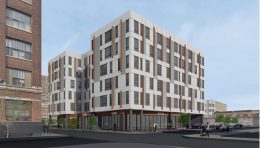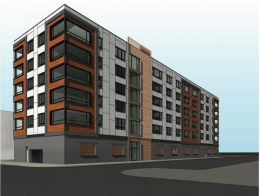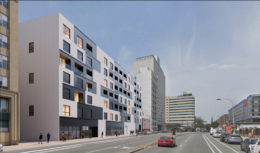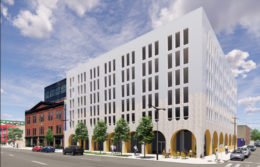Construction Still Not Started at 1200 Ridge Avenue in Poplar, North Philadelphia
Philly YIMBY’s recent site visit has observed no notable construction progress at 1200 Ridge Avenue, a six-story, 46-unit development proposed in Poplar, North Philadelphia. Designed by Coscia Moos Architecture, the building will rise from a 10,620-square-foot footprint and span 60,404 square feet, wit commercial space at the ground floor. The basement will be allocated to amenities such as parking space for 13 cars and 24 bicycles. A roof deck will be located atop the structure, and will provide panoramic views of the skyline. Permits list HC Pody Company and a construction cost of $6 million.

