Philadelphia YIMBY’s recent site visit has noted that construction assembly of the curtain wall is in progress at Vine Street Apartments, a 120-unit residential complex at 1201-09 Vine Street in Callowhill in Lower North Philadelphia. Designed by Cadre Design, the development consists of a renovation of an existing structure and a two-story vertical extension of the six-story prewar Jarvis Building at 1209 Vine Street, as well as the addition of a ground-up, eight-story extension at the northwest corner of Vine Street and North 12th Street. The development team consists of the Meritis Group as the owner, Equinox Management as the contractor, Cornerstone Consulting as the engineer, Macintosh Engineering as the structural engineer, and GNP Design Group as the MEP engineer.
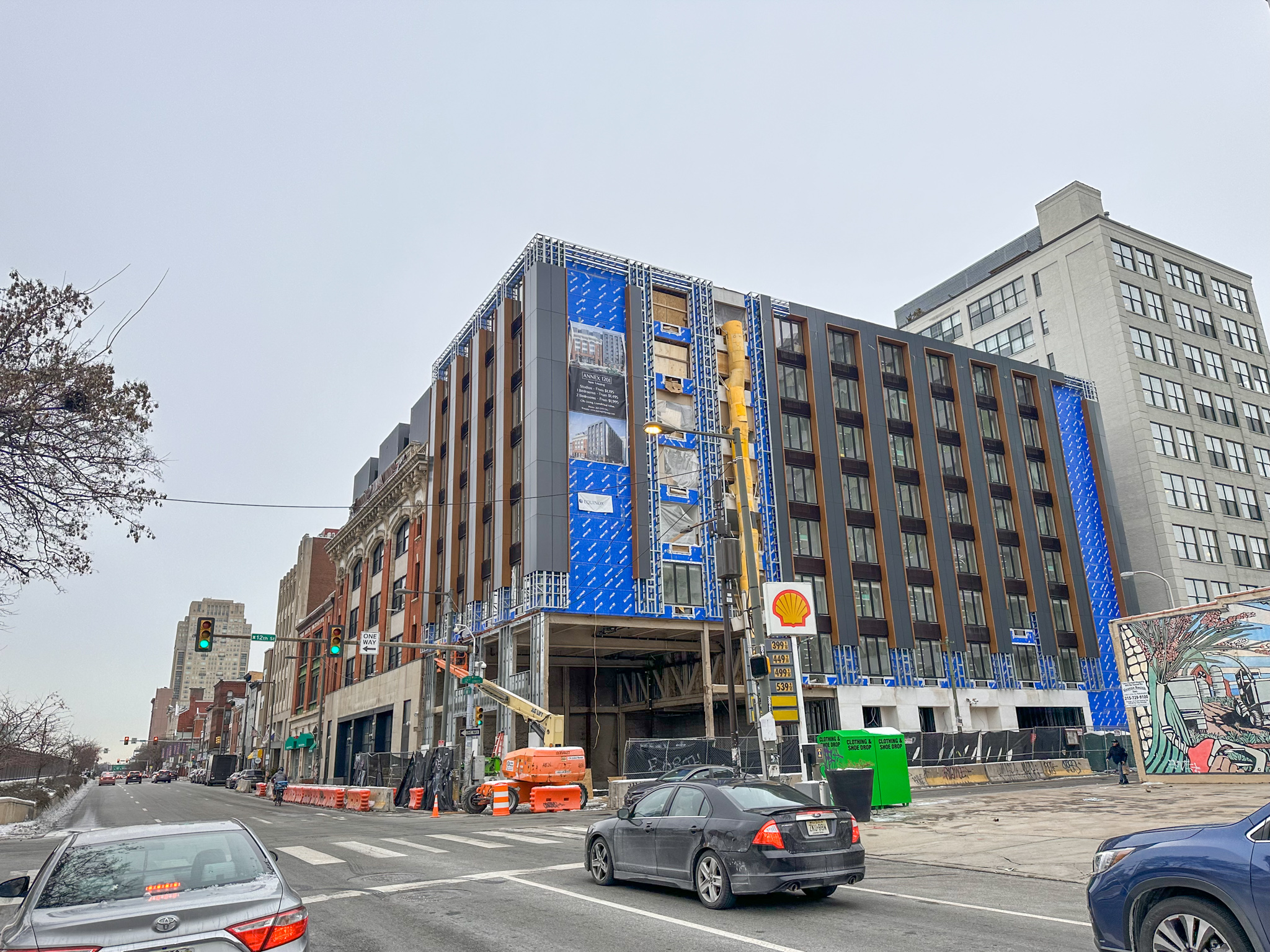
1201-09 Vine Street. Photo by Jamie Meller. January 2024
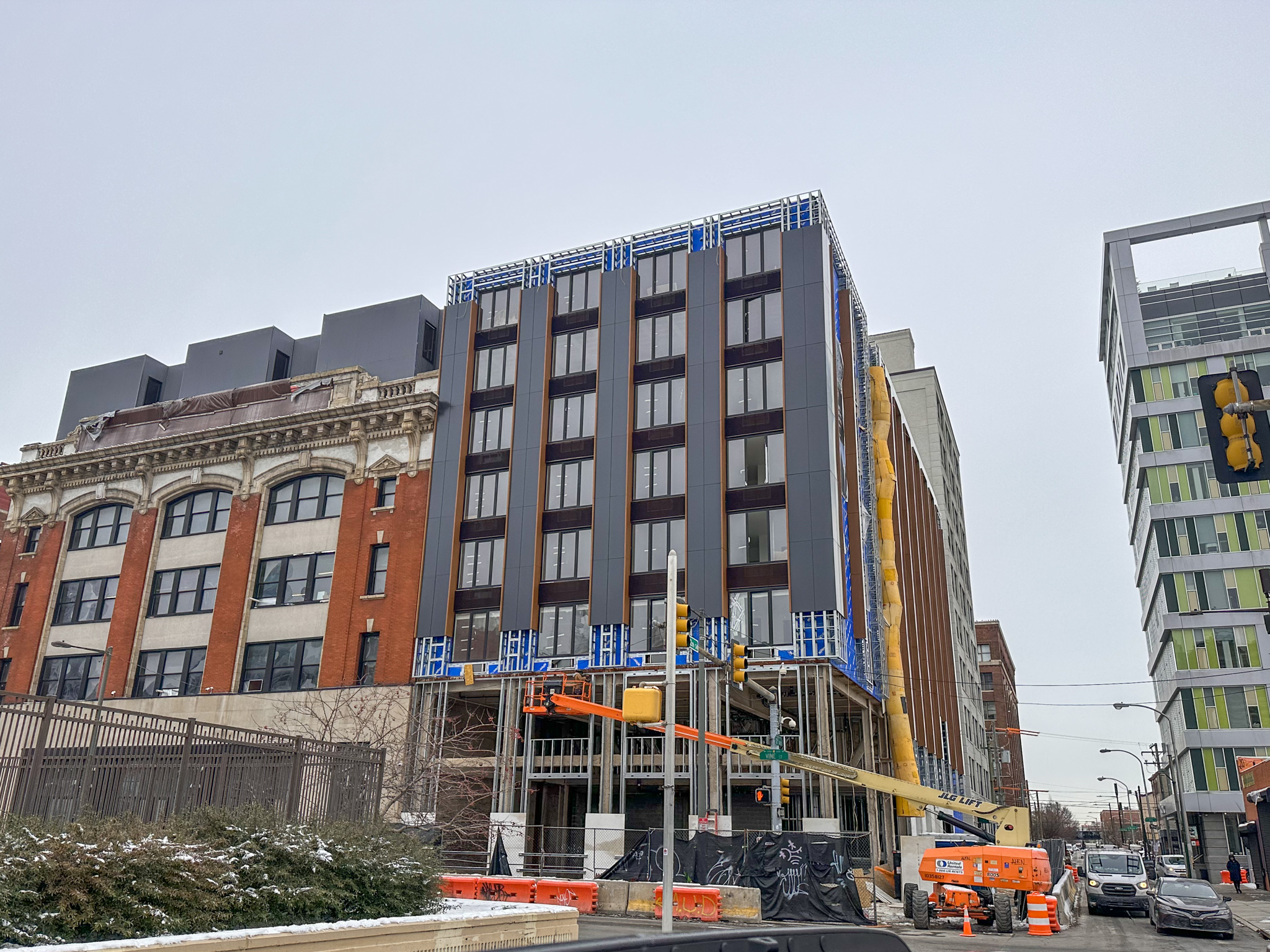
1201-09 Vine Street. Photo by Jamie Meller. January 2024
The complex will include commercial space and an automated parking garage for 36 vehicles. The project faces the sunken Vine Street Expressway, which separates North Philadelphia from Callowhill in Center City, and sits a block west of Rail Park, an elevated green space modeled on the High Line in New York City.
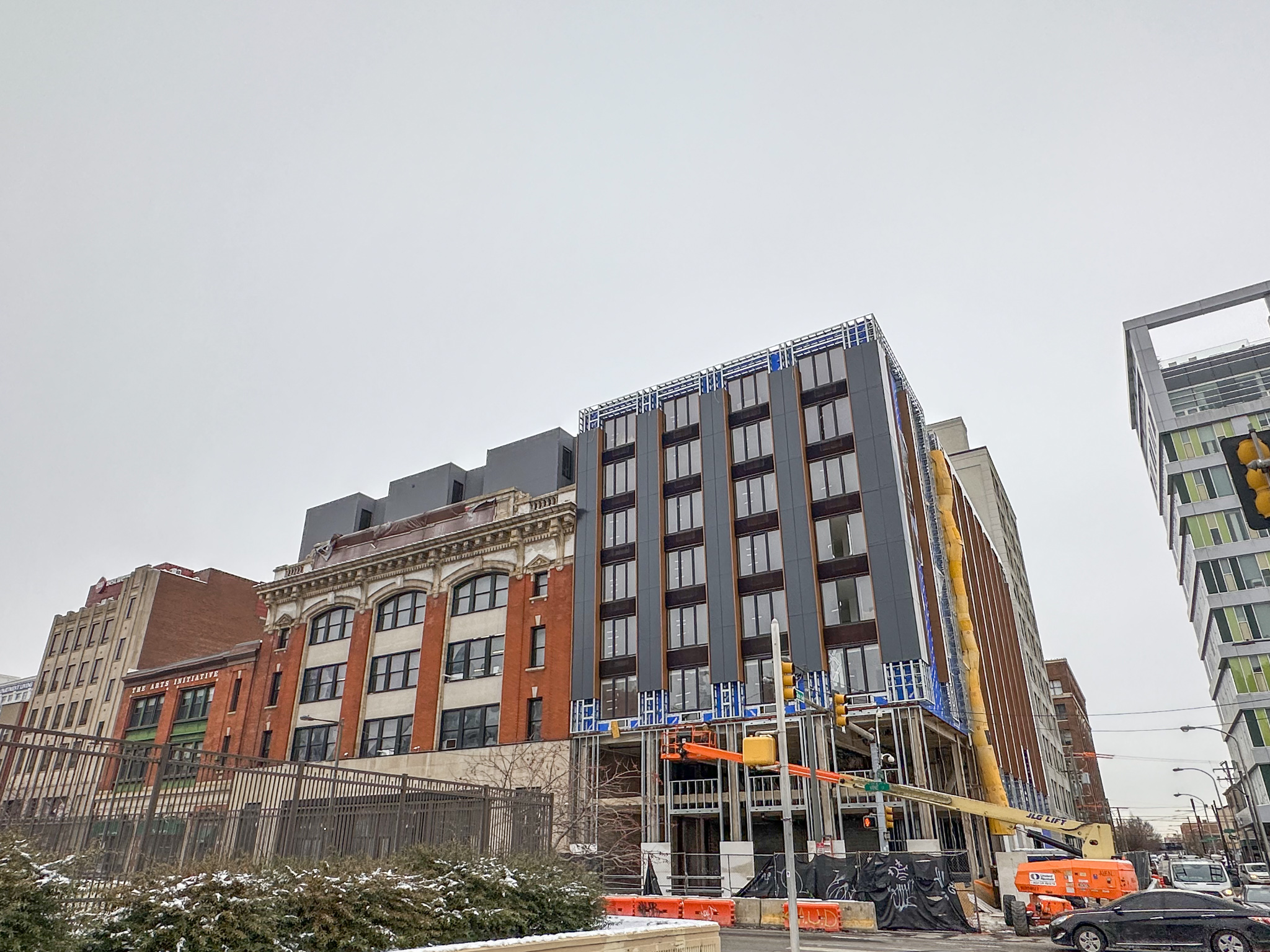
1201-09 Vine Street. Photo by Jamie Meller. January 2024
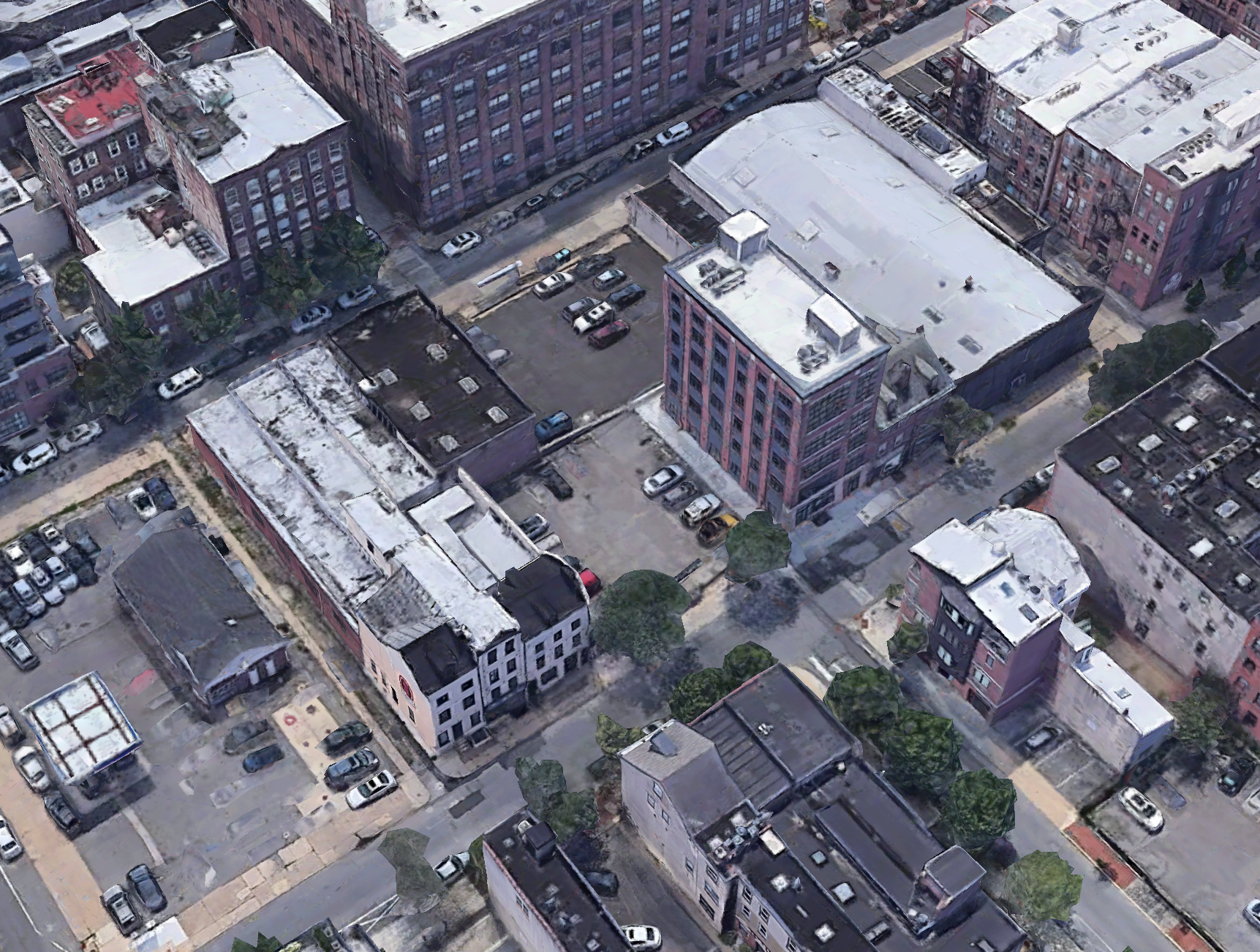
214 Vine Street. Credit: Google Maps
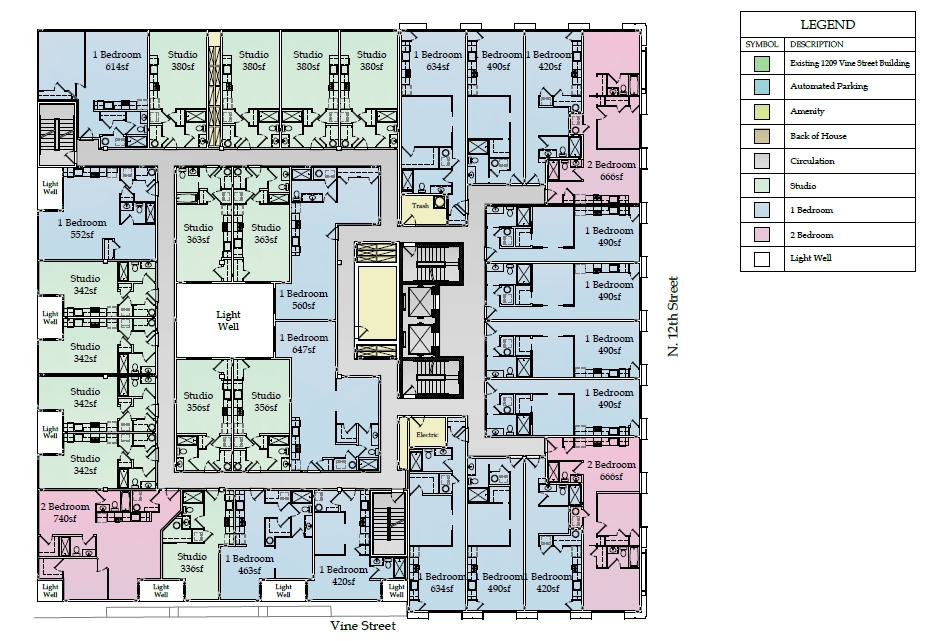
1201-09 Vine Street. Credit: Cadre Design
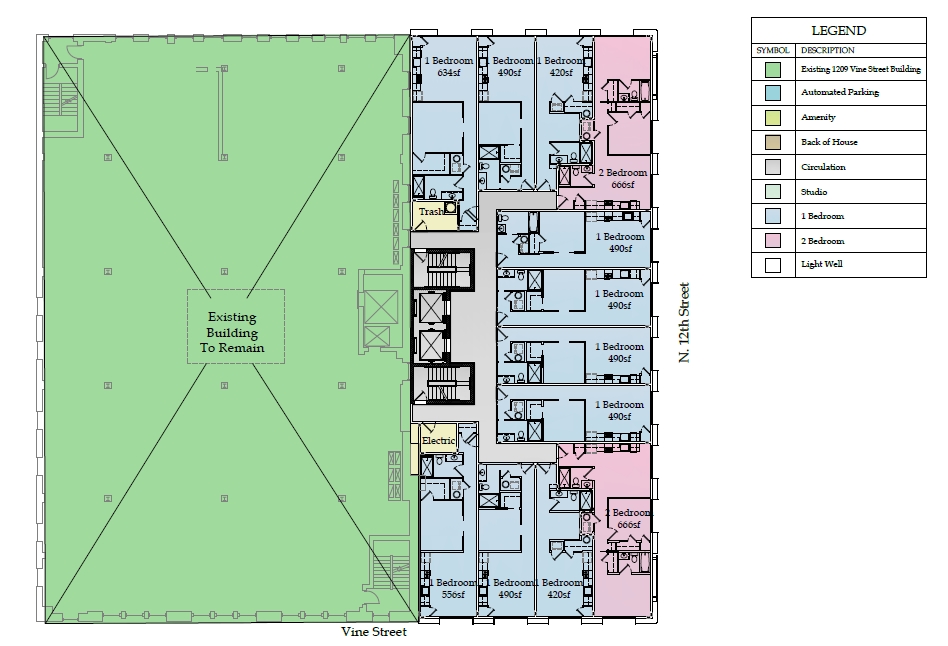
1201-09 Vine Street. Credit: Cadre Design
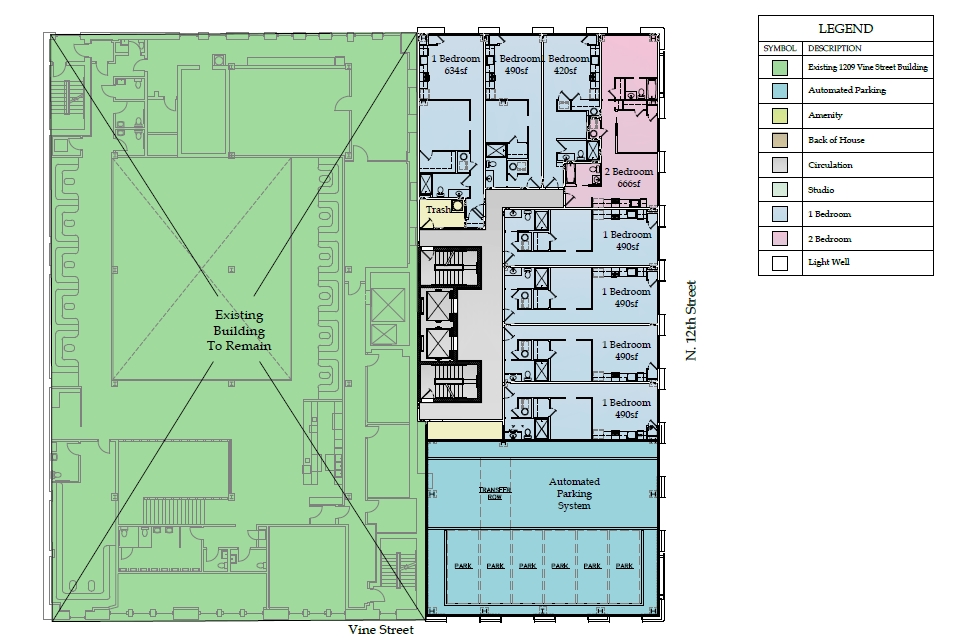
1201-09 Vine Street. Credit: Cadre Design
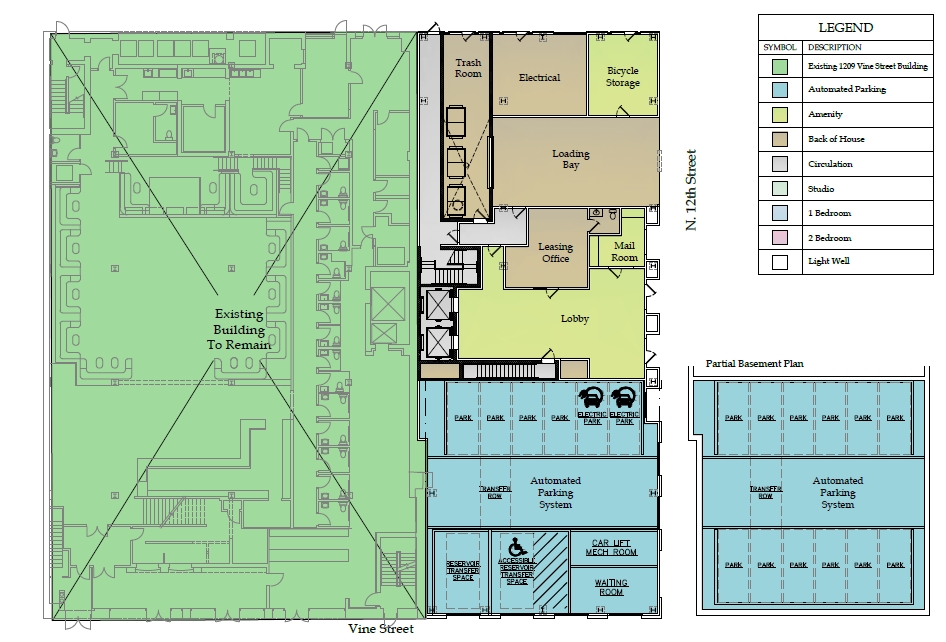
1201-09 Vine Street. Credit: Cadre Design
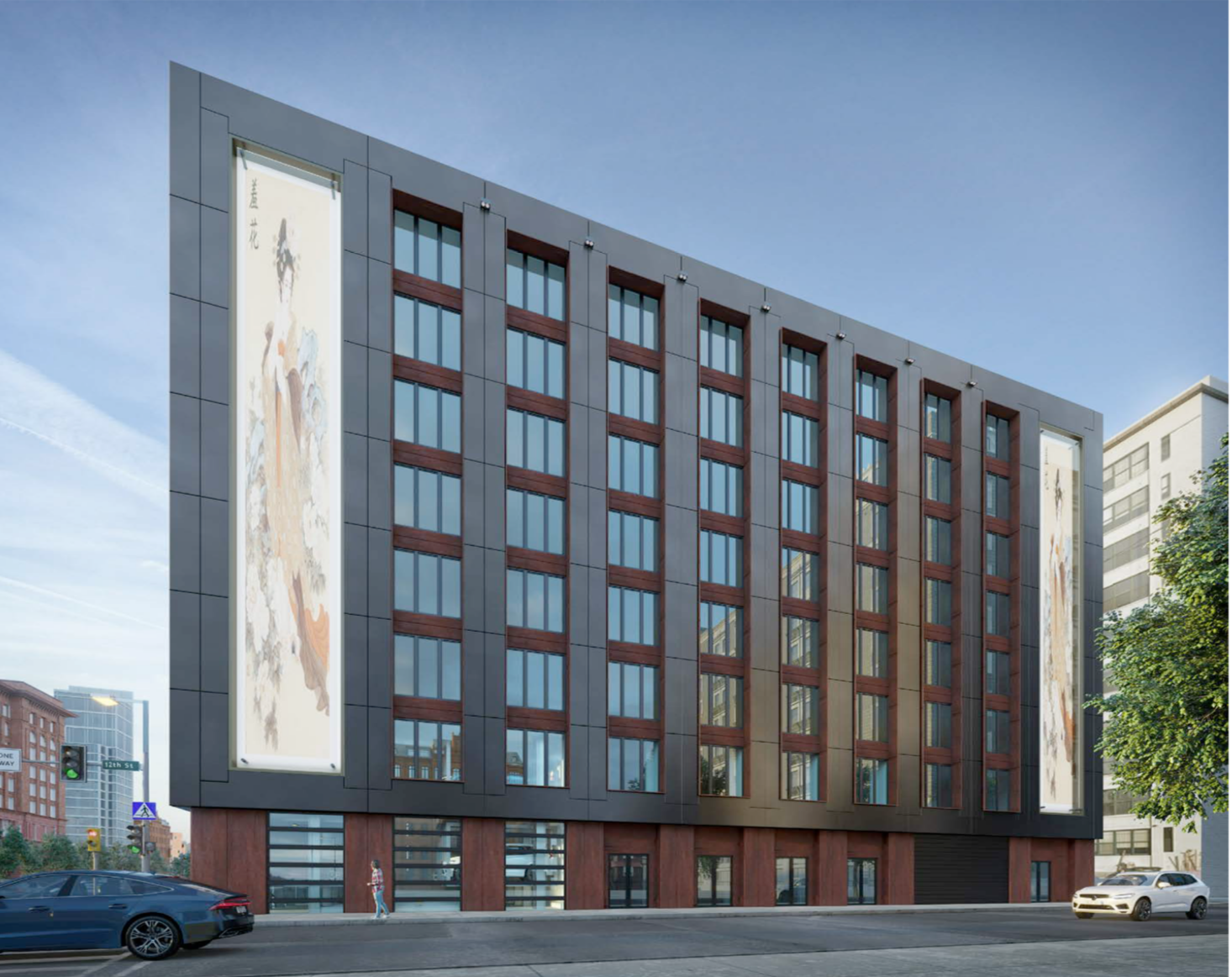
1201-09 Vine Street. Credit: Cadre Design.
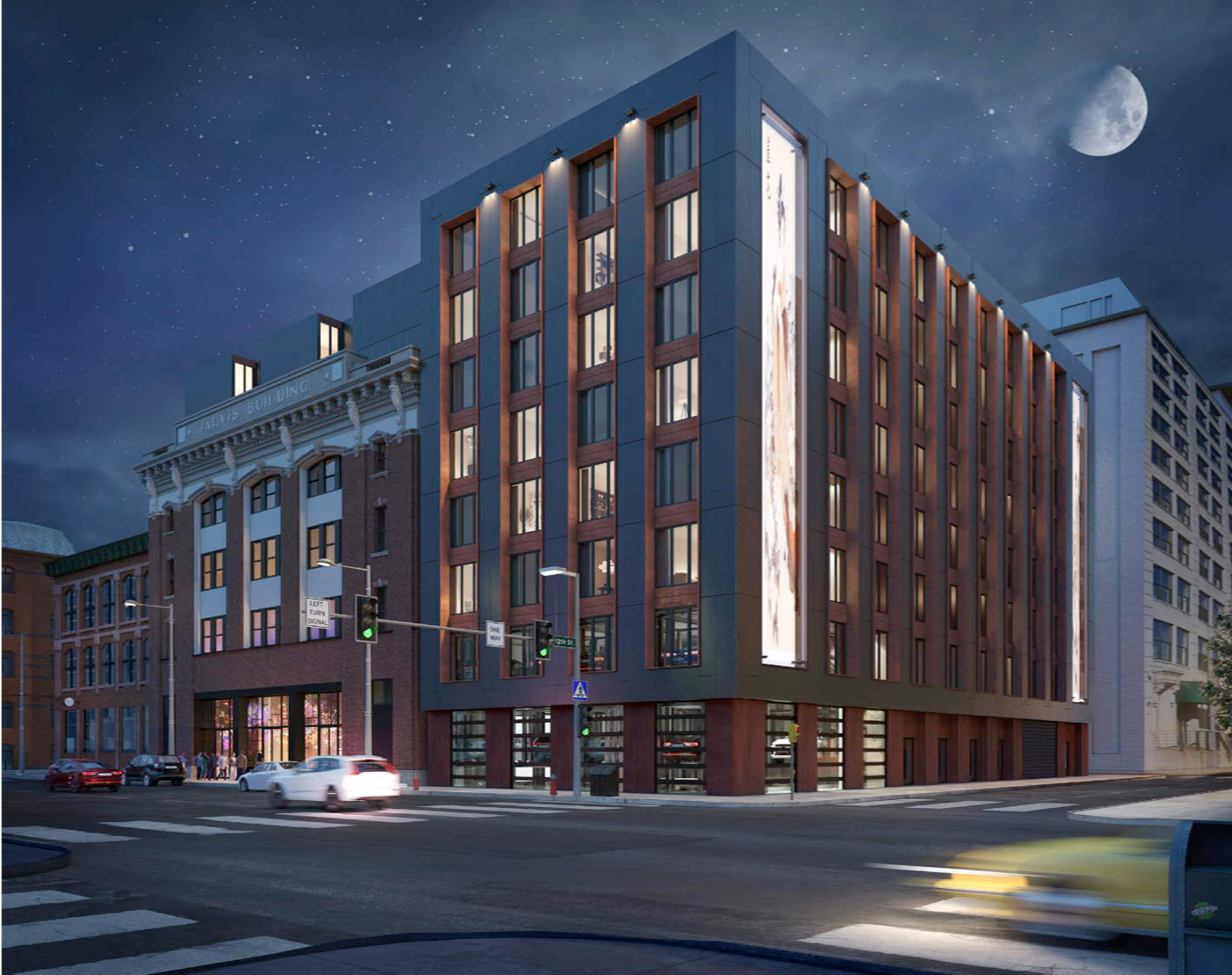
1201-09 Vine Street. Credit: Cadre Design.
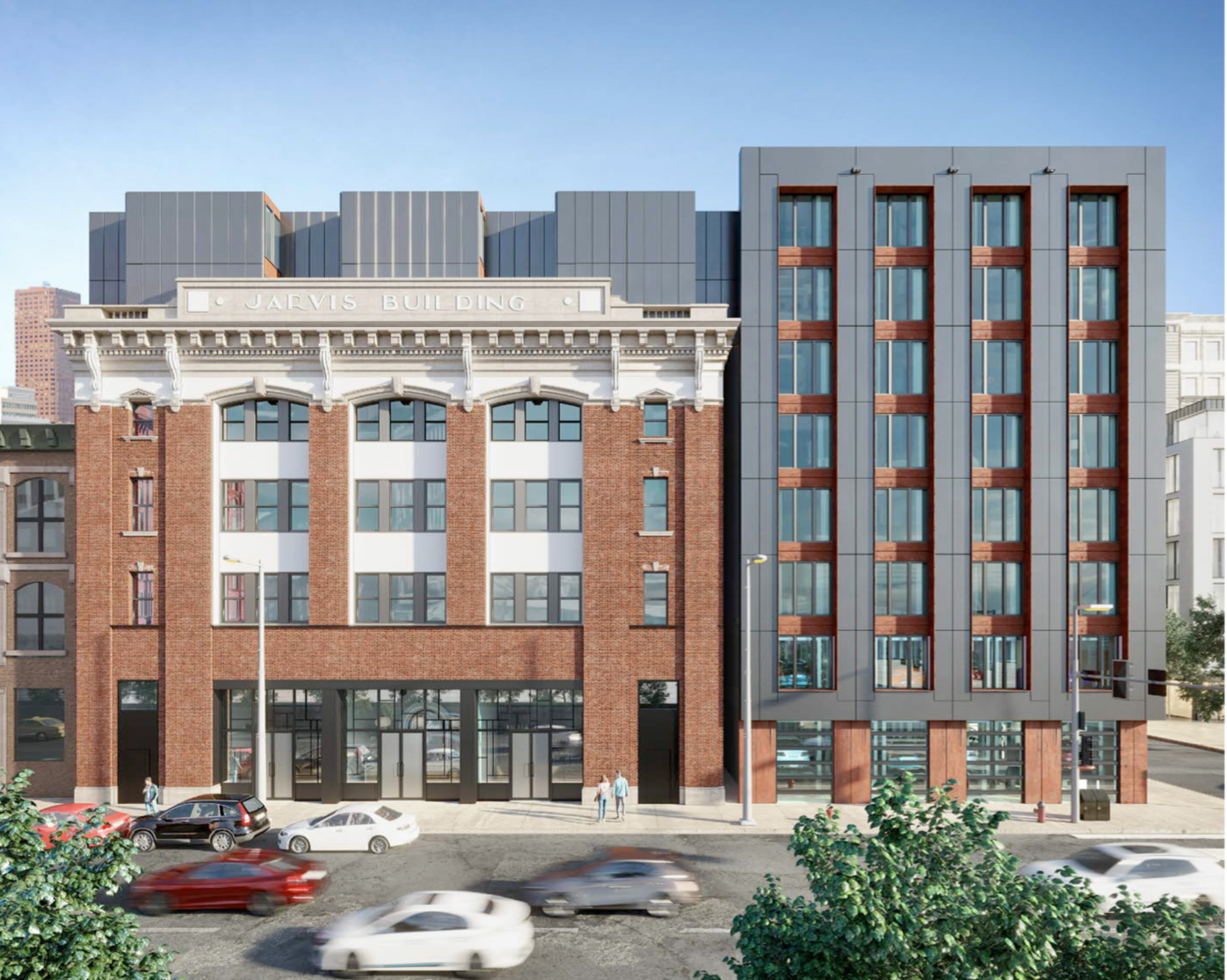
Rendering of 1201-09 Vine Street. Credit: Cadre Design.
Subscribe to YIMBY’s daily e-mail
Follow YIMBYgram for real-time photo updates
Like YIMBY on Facebook
Follow YIMBY’s Twitter for the latest in YIMBYnews

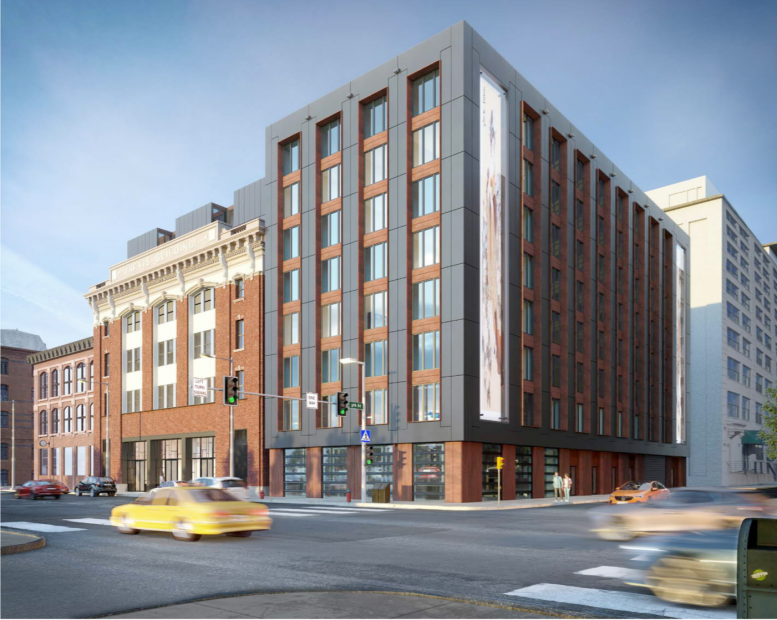
These are really small units. I would have liked to see a little more diversity in the unit mix and range of square footage. 666 square feet for a 2 bedroom 2 bathroom is ridiculous. I’m also just not a fan of the inset bedrooms without direct windows to the outside. I can foresee some trouble getting these units leased, but if the price is right, then perhaps.
decent architecture but bedrooms without windows?!?!?! why not just make it a “loft” space.
Can someone please do something about that gas station across the street? Can we see it go already??
You’re more than welcome to buy the gas station and do environmental remediation.