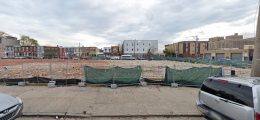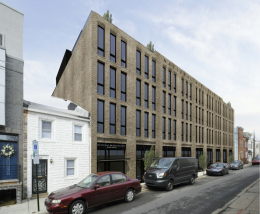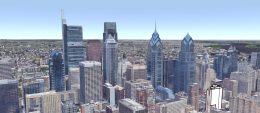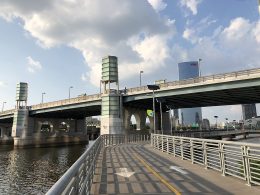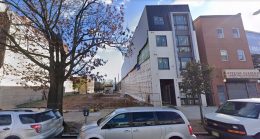Permits Issued for 52-Unit Development at 620 Moore Street in Wharton, South Philadelphia
Permits have been issued for the construction of a 52-unit multi-family building at 620 Moore Street in Wharton, South Philadelphia. The structure will rise four stories tall and will offer 50,842 square feet of floor space, a green roof, and accessory parking for residents. Construction costs are estimated at $3 million.

