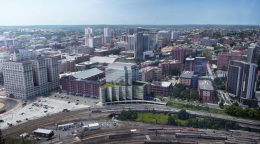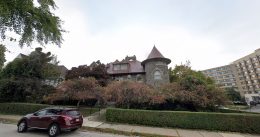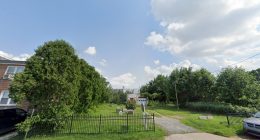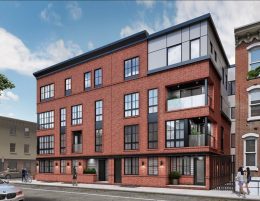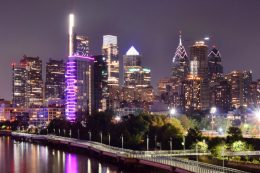Floor Plans Revealed for Ultra Labs University City in University City, West Philadelphia
Floor plans have been recently revealed for Ultra Labs University City at 125 North 32nd Street in University City, West Philadelphia. Developed by the Republic Properties and Scheer Partners, the structure will rise 190 feet and 19 stories tall and will contain 185,279 square feet of interior space. The mixed-use building will combine laboratory and office space, joining the many lab buildings located throughout University City.

