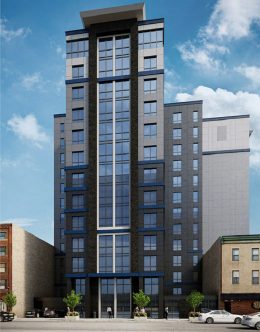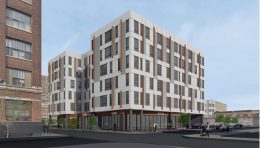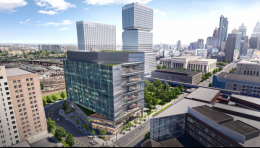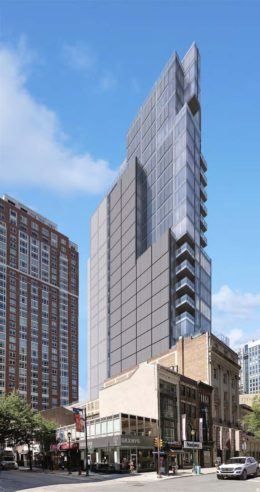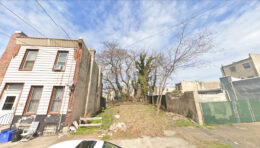Construction Not Yet Started at 1428 Callowhill Street in Spring Garden, Lower North Philadelphia
Philadelphia YIMBY’s recent site visit has observed that construction has still not started at the site of a 13-story, 162-unit building proposed at 1428 Callowhill Street in Spring Garden, Lower North Philadelphia, though construction permits have been issued at the end of 2021. Designed by j2a Architects, the structure will span 117,624 square feet and feature parking for 31 cars and 74 bicycles. Permits list BSI Construction as the contractor and specify construction costs of $19 million.

