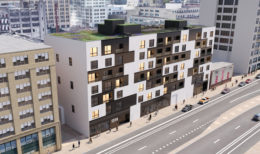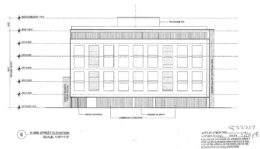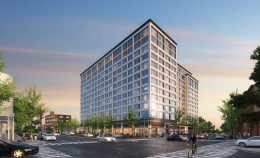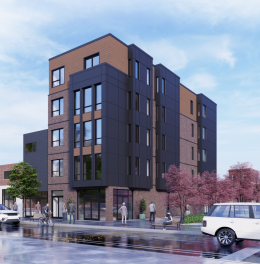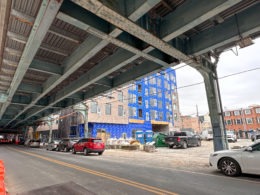Renderings Revealed for 1314-42 Spring Garden Street in Callowhill
Renderings have been revealed for a new mixed-use development at 1314-32 Spring Garden Street in Callowhill. Designed by Volumetric Building Companies, the building will rise seven stories tall, with 1,598 square feet of retail space at the ground floor. The upper floors will contain 149 apartments, with a unit breakdown of 96 studios, 48 junior one bedrooms, and five two-bedrooms. Of the 28 parking spaces, three will be accessible, four will be auto-share spaces, and one will have an electrical charging station. Additionally, 60 bicycle spaces will be included within the project.

