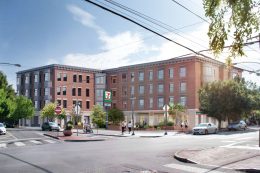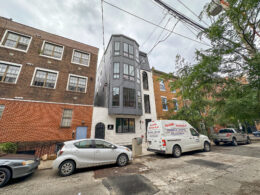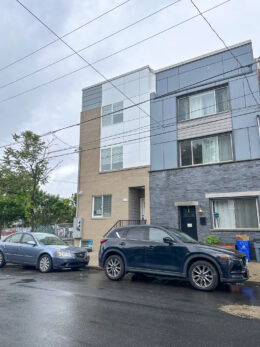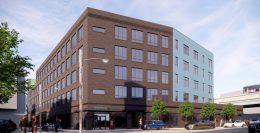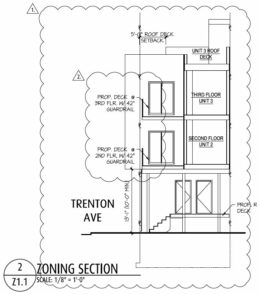Construction Nears Completion at 841-51 South 2nd Street in Queen Village, South Philadelphia
Philly YIMBY’s recent site visit has observed that construction is nearing completion at a four-story, 42-unit mixed-use development under construction at 841-51 South 2nd Street in Queen Village, South Philadelphia. The new building rises at the northeast corner of 2nd and Christian streets. Designed by Harman Deutsch Ohler Architecture (HDO Architecture), the structure will span 54,313 square feet, with a plaza at the street corner and retail on the ground floor, as well as a roof deck. Permits list Indian Harbour Asset Management LLC as the contractor and a construction cost of $6.79 million.

