Permits have been issued for a three-story, four-unit residential project proposed for construction at 1010 West Arizona Street in Hartranft, North Philadelphia East. The building will be located on a vacant lot spanning 784 square feet, situated mid-block North 10th Street, West Dakota Street, and North 11th Street, facing West Arizona Street. Here’s The Plan LLC is responsible for the designs. Permits list TKRIS LLC as the property owner.
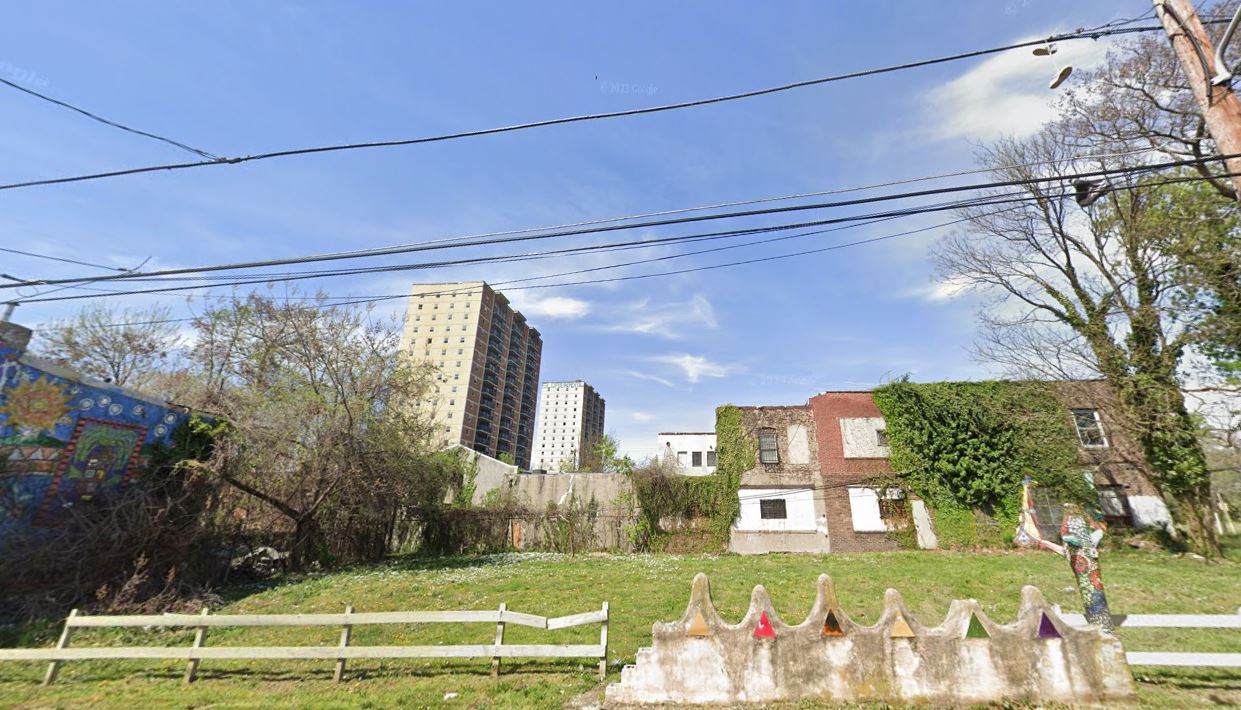
1010 West Arizona Street via Google Maps
The project has an allocated total construction cost of $300,000, with $235,000 for general construction, $20,000 for mechanical work, and $18,000 for excavation, and $15,000 for plumbing work.
The new multi-family residence will rise three stories high yielding a total built-up area of 2,400 square feet, including a full basement. The scope of work also includes new construction of an attached structure to include a roof deck and roof access staircase. The new development will be used as a two-family household. The façade height will not exceed more than 38 feet. A pilot house spanning an area of 920 square feet will also be a part of the building. A rear yard running 14 feet will also be developed as open area on the site.
Separate permits are required for plumbing, mechanical, electrical, and fire suppression. The project requires at least 5 feet of excavation, and requires underpinning. No estimated construction timeline has been announced yet. The project site is located in a vibrant residential neighborhood. Susquehanna-Dauphin Station is located a ten-minute walk away. Penrose Recreation Center, Edberg-Olson Football Complex, and other major recreational and tourist spots are also located nearby.
Subscribe to YIMBY’s daily e-mail
Follow YIMBYgram for real-time photo updates
Like YIMBY on Facebook
Follow YIMBY’s Twitter for the latest in YIMBYnews

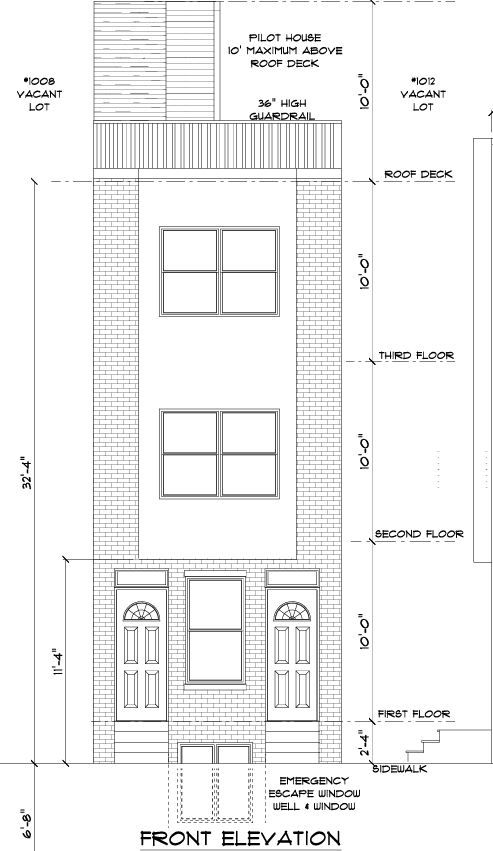

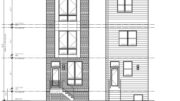
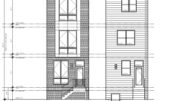
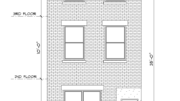
Be the first to comment on "Permits Issued for 1010 West Arizona Street in Hartranft, North Philadelphia East"