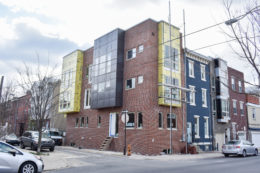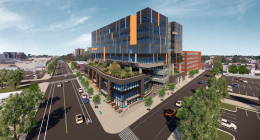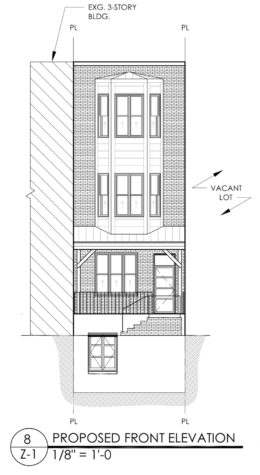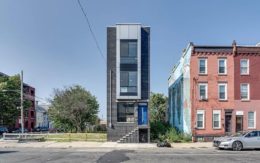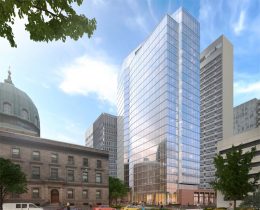Completion Nears at 1227 South 4th Street in Dickinson Narrows, South Philadelphia
Construction work is nearing completion at a three-story single-family rowhouse at 1227 South 4th Street in Dickinson Narrows, South Philadelphia. The structure is situated on the southeast corner of the intersection of 4th and Titan streets. Designed by Harman Deutsch Ohler Architecture, the building spans 3,902 square feet and features full sprinkling, a cellar, and a roof deck. Permits list Gerard W. Haley and Saxby J. Harley as the owners and David Schwartz Construction Inc. as the contractor.

