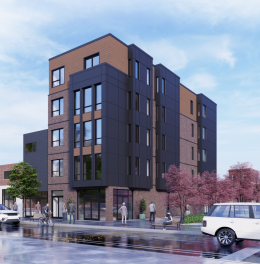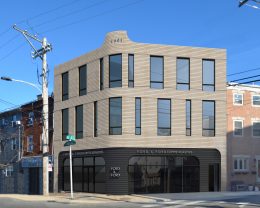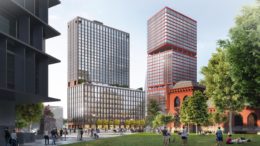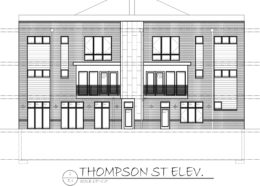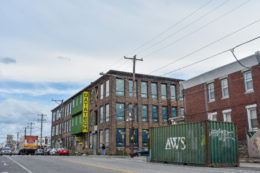Construction Advances at The Frankford Collective at 1144 Frankford Avenue in Fishtown
A recent site visit by Philadelphia YIMBY has noted considerable construction progress at the Frankford Collective, a five-story mixed-use development rising at 1144 Frankford Avenue in Fishtown. Designed by Kore Design Architecture, the building will feature ground-level commercial space and 12 apartments, as well as elevator service and a roof deck that will offer sweeping skyline vistas. Permits list the Frankford Collective as the owner, Equinox Management & Construction as the contractor, and a construction cost of $1.5 million.

