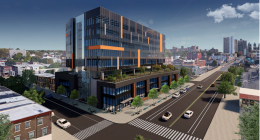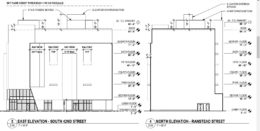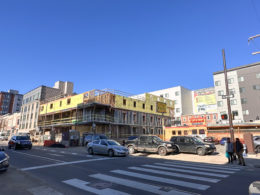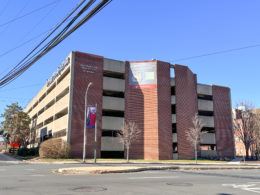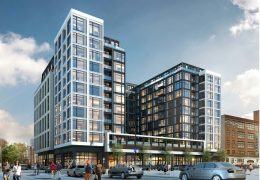Exterior Assembly Nearly Complete at University Place 3.0 in University City, West Philadelphia
Philly YIMBY’s recent site visit has observed significant construction progress at 3.0 University Place, an eight-story commercial and laboratory development under construction at 4101-23 Market Street in University City, West Philadelphia. Designed by the Sheward Partnership and jointly developed by Silverstein Properties, Cantor Fitzgerald, and University Place Associates, University Place 3.0 will offer 250,000 square feet of Class A office and lab space, which will provide a significant boost to the neighborhood’s rapidly-growing medical services industry, while ground-level retail space will liven up the pedestrian experience.

