Earlier this month YIMBY shared a recent Civic Design Review submission for Venice Island, a multi-building mixed-use development proposed at 4436-44 Main Street on the Schuylkill River waterfront in Manayunk, Northwest Philadelphia. The complex will straddle both sides of the Manayunk Canal, with buildings on Venice Island and on the mainland connected via a skywalk. Designed by JKRP Architects, the complex will span 144,082 square feet, which will include 1,000 square feet of retail space and 213 apartments. The development will also include 106 covered parking spaces and storage for 151 bicycles. Today we take a detailed look at the development via additional plans, diagrams, and renderings.
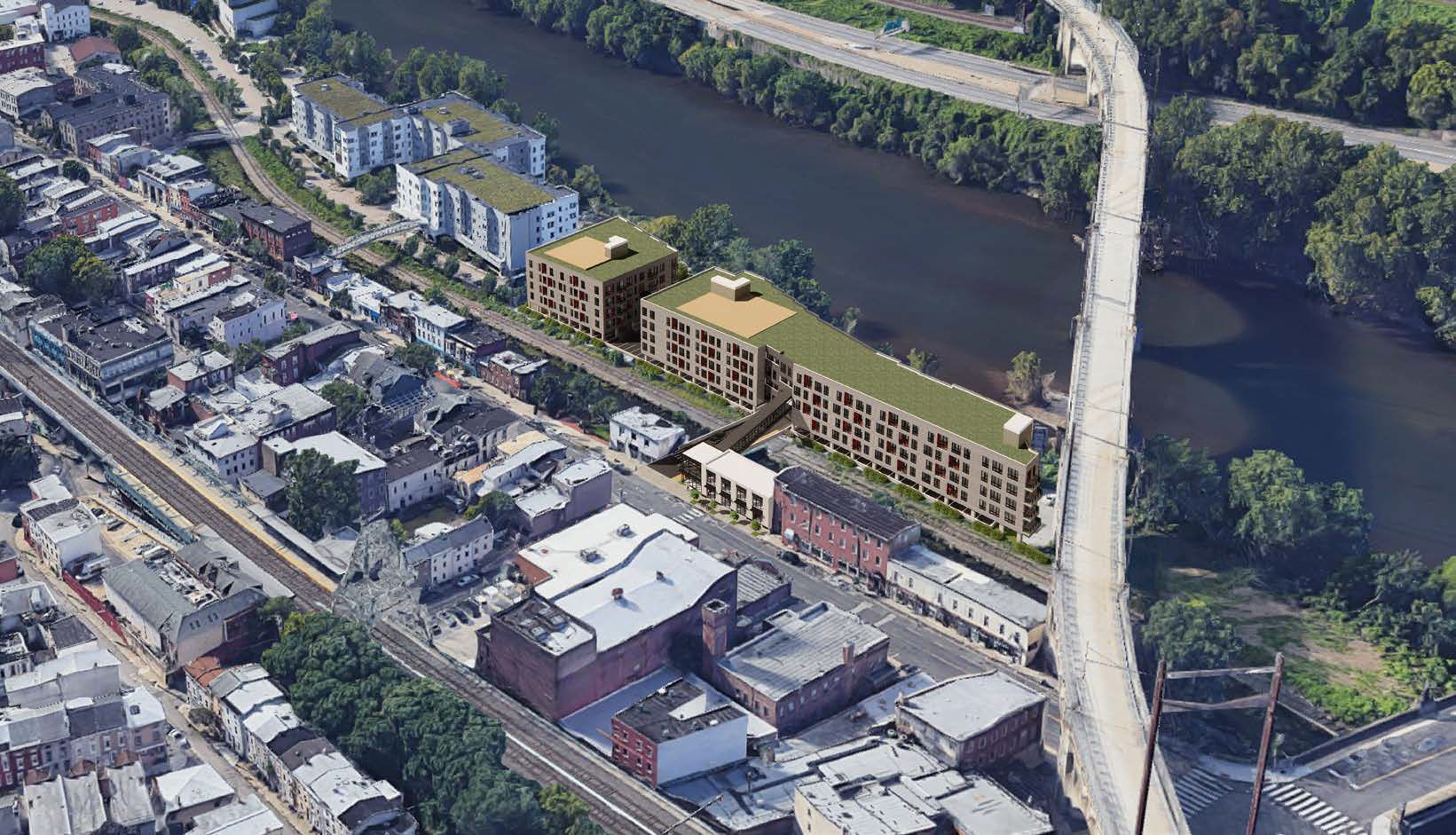
Venice Island at 4436-44-Main Street. Credit: JKRP Architects via the Civic Design Review
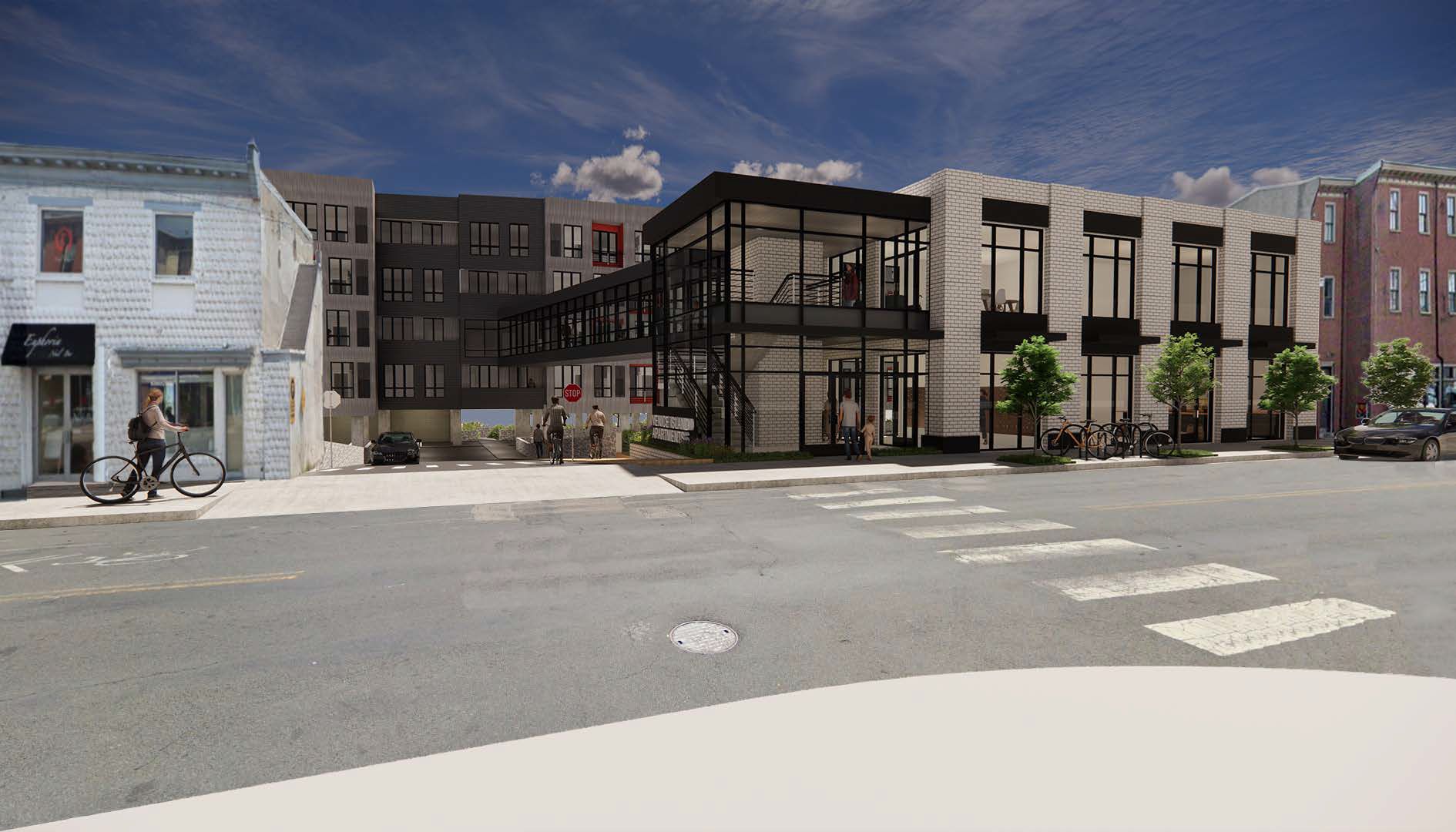
Venice Island at 4436-44-Main Street. Credit: JKRP Architects via the Civic Design Review
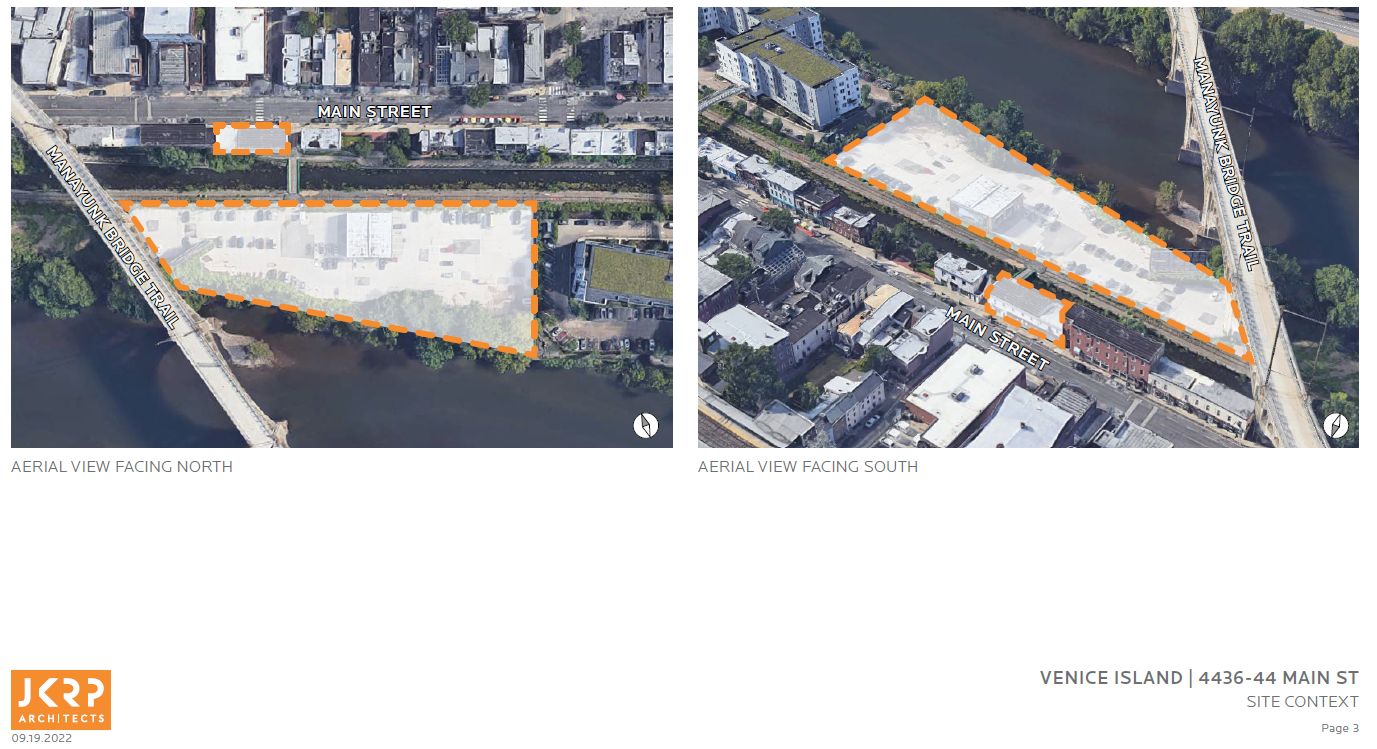
Venice Island at 4436-44-Main Street. Credit: JKRP Architects via the Civic Design Review
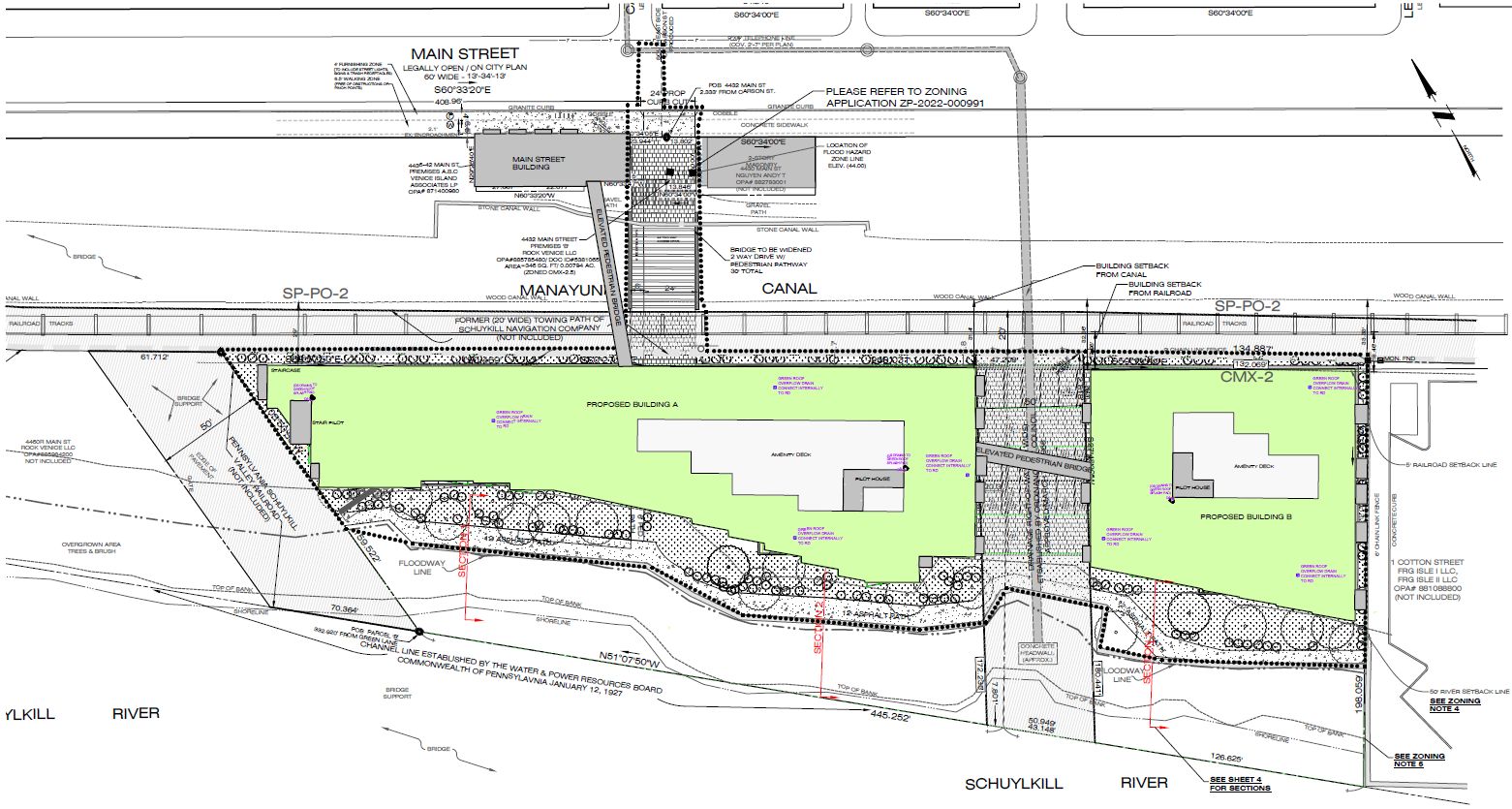
Venice Island at 4436-44-Main Street. Credit: JKRP Architects via the Civic Design Review
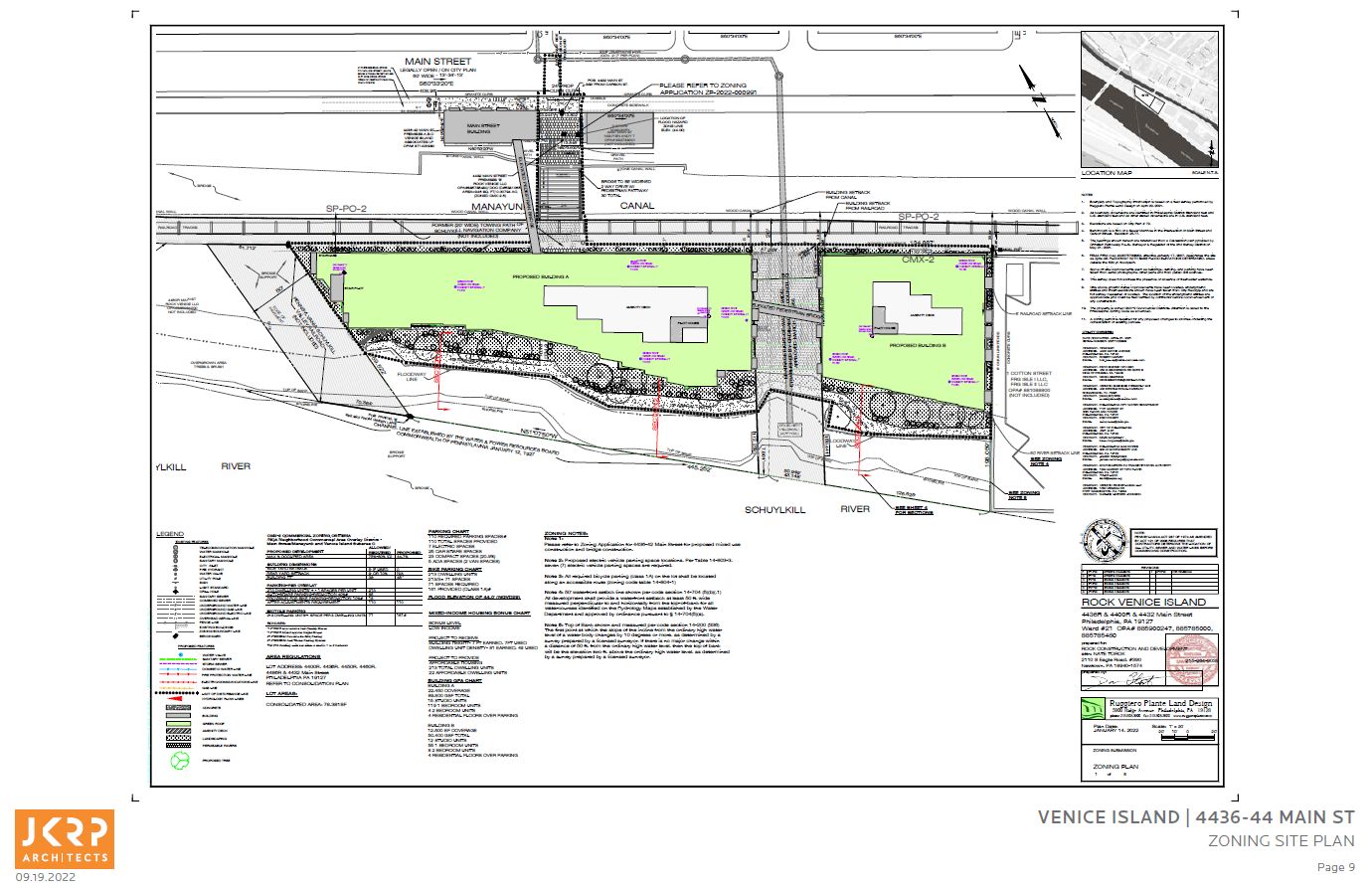
Venice Island at 4436-44-Main Street. Credit: JKRP Architects via the Civic Design Review
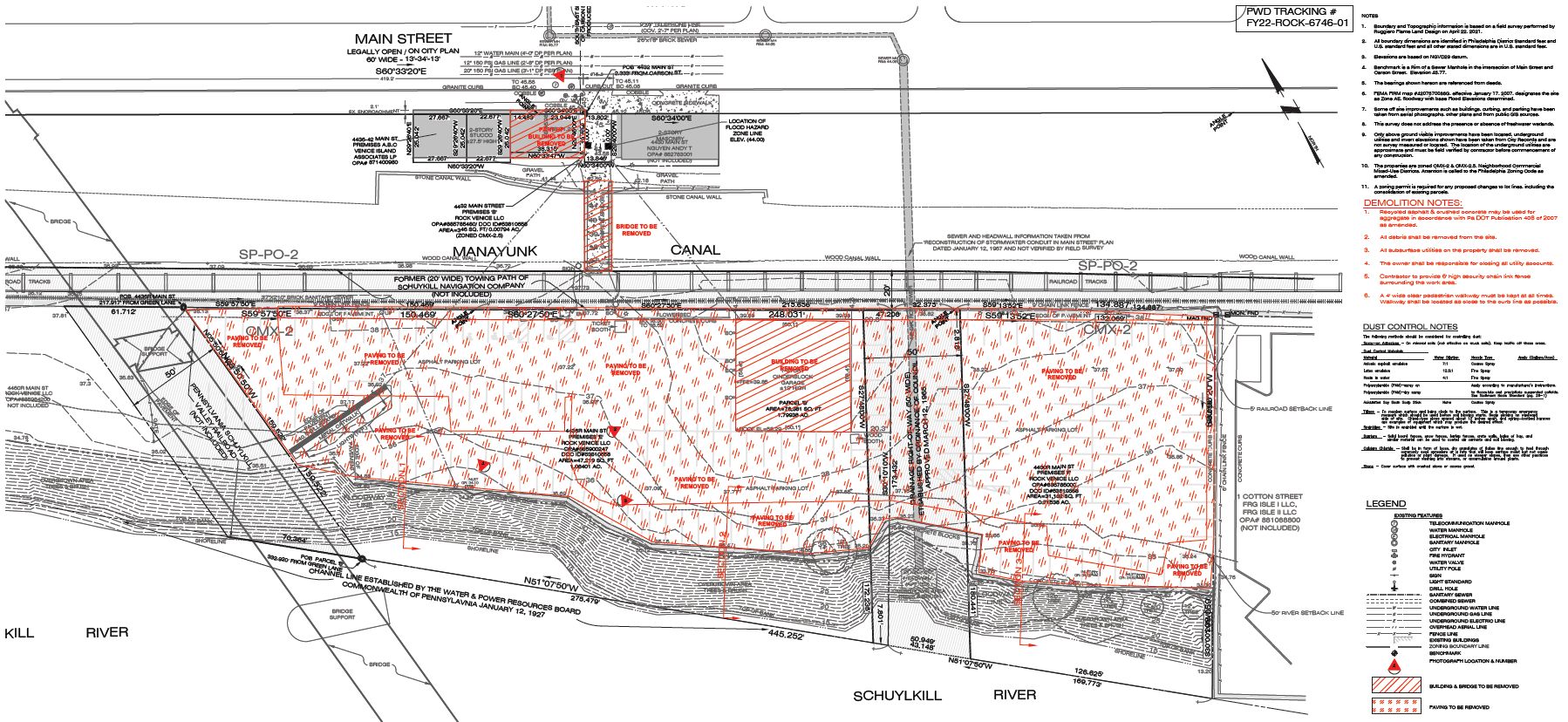
Venice Island at 4436-44-Main Street. Credit: JKRP Architects via the Civic Design Review
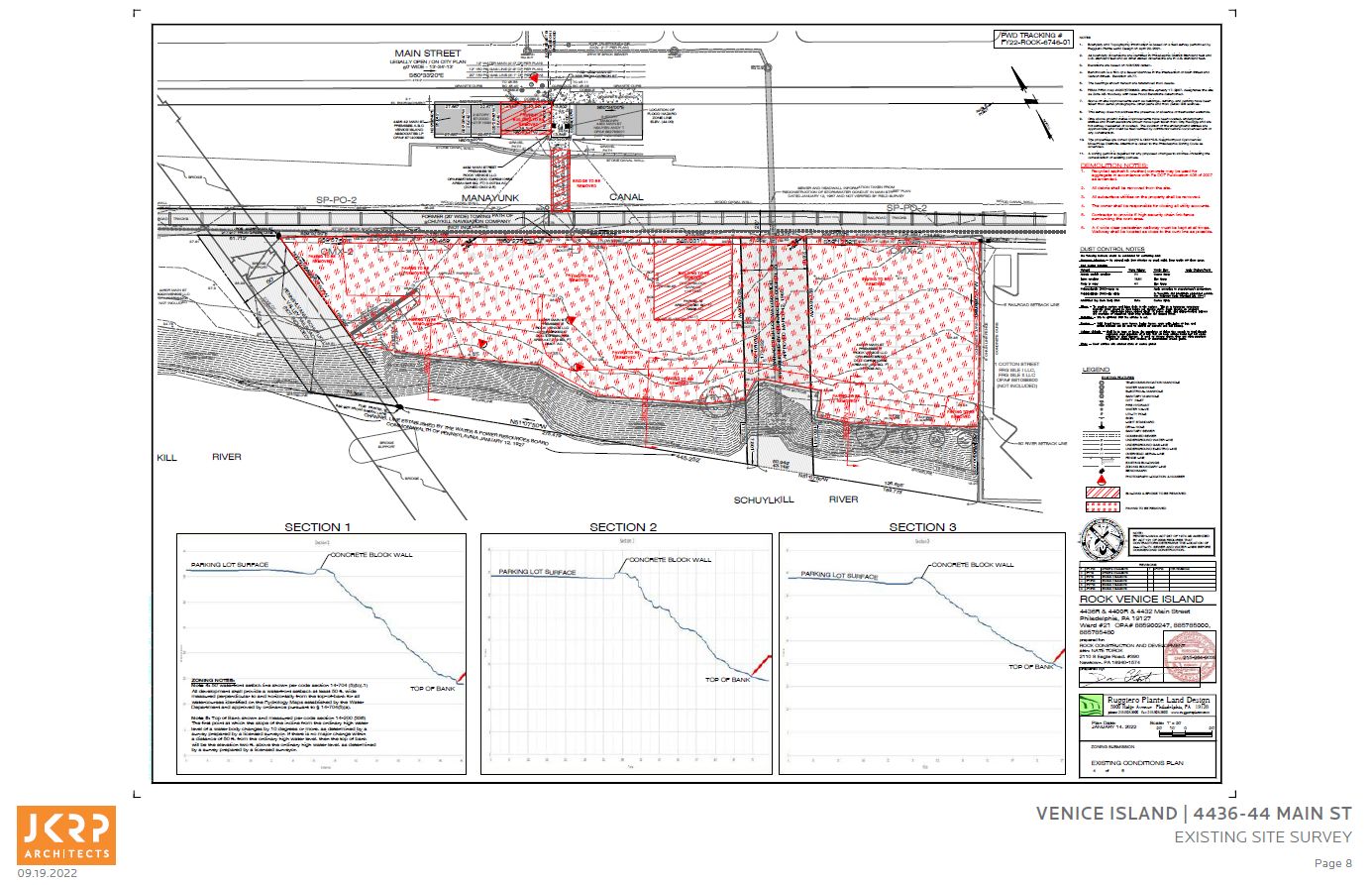
Venice Island at 4436-44-Main Street. Credit: JKRP Architects via the Civic Design Review
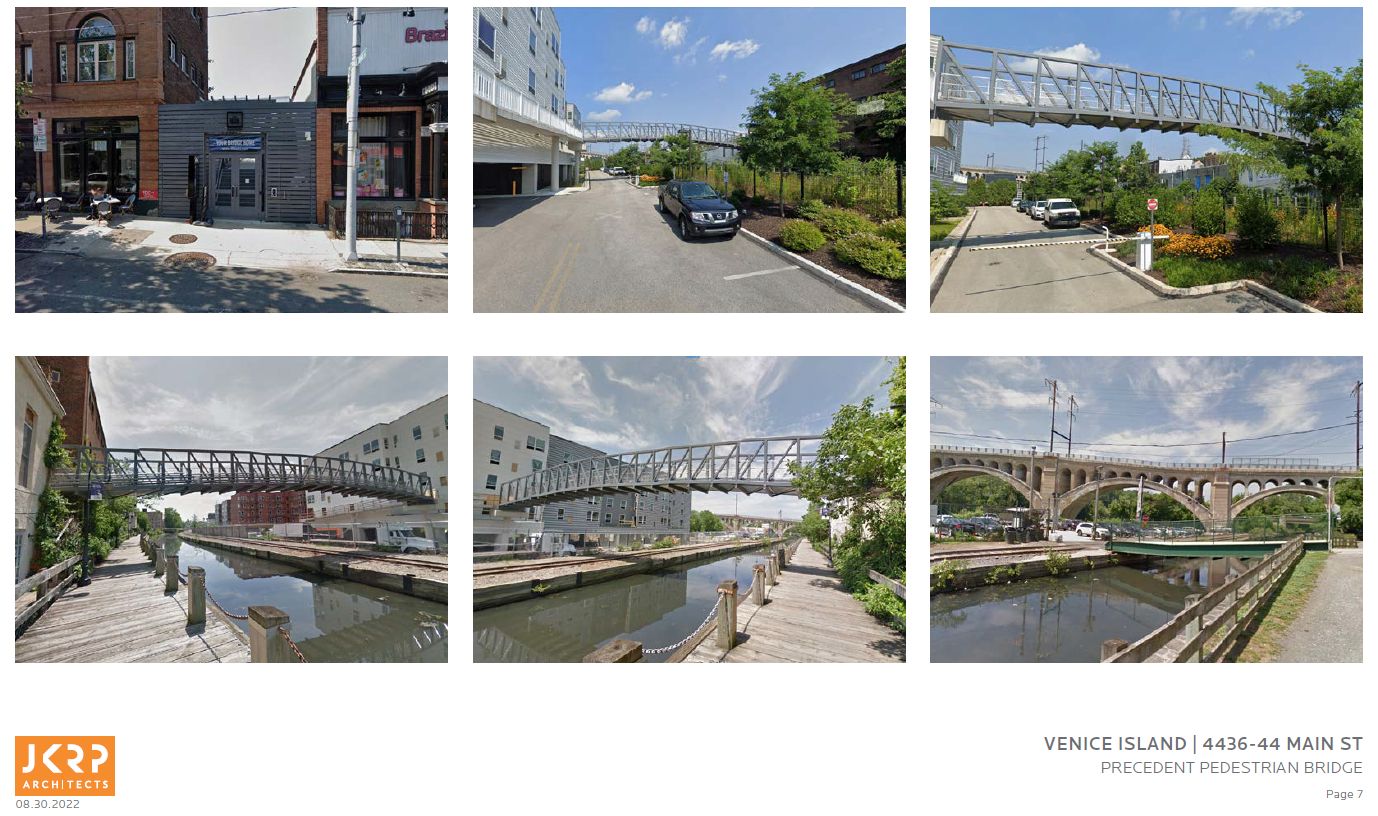
Venice Island at 4436-44-Main Street. Credit: JKRP Architects via the Civic Design Review
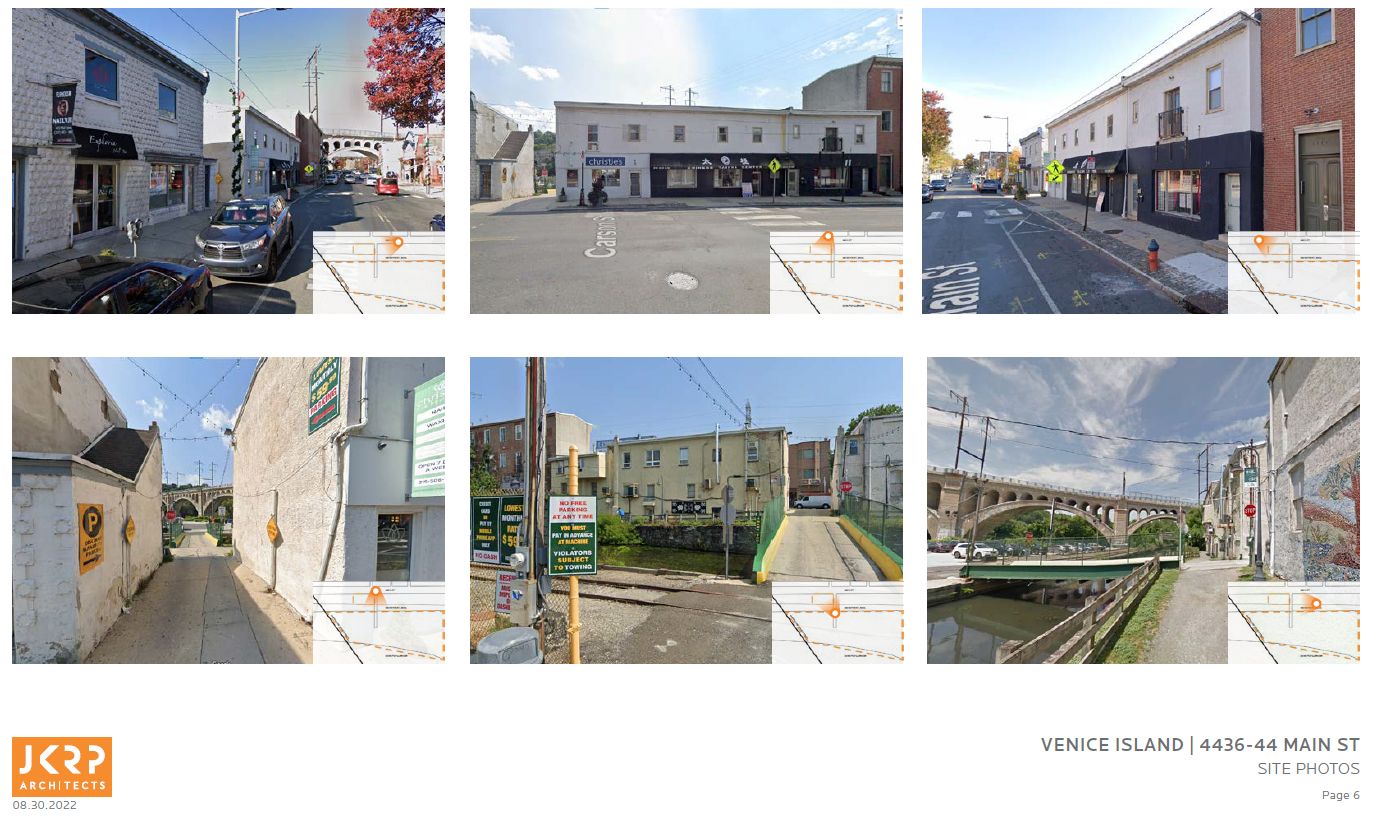
Venice Island at 4436-44-Main Street. Credit: JKRP Architects via the Civic Design Review
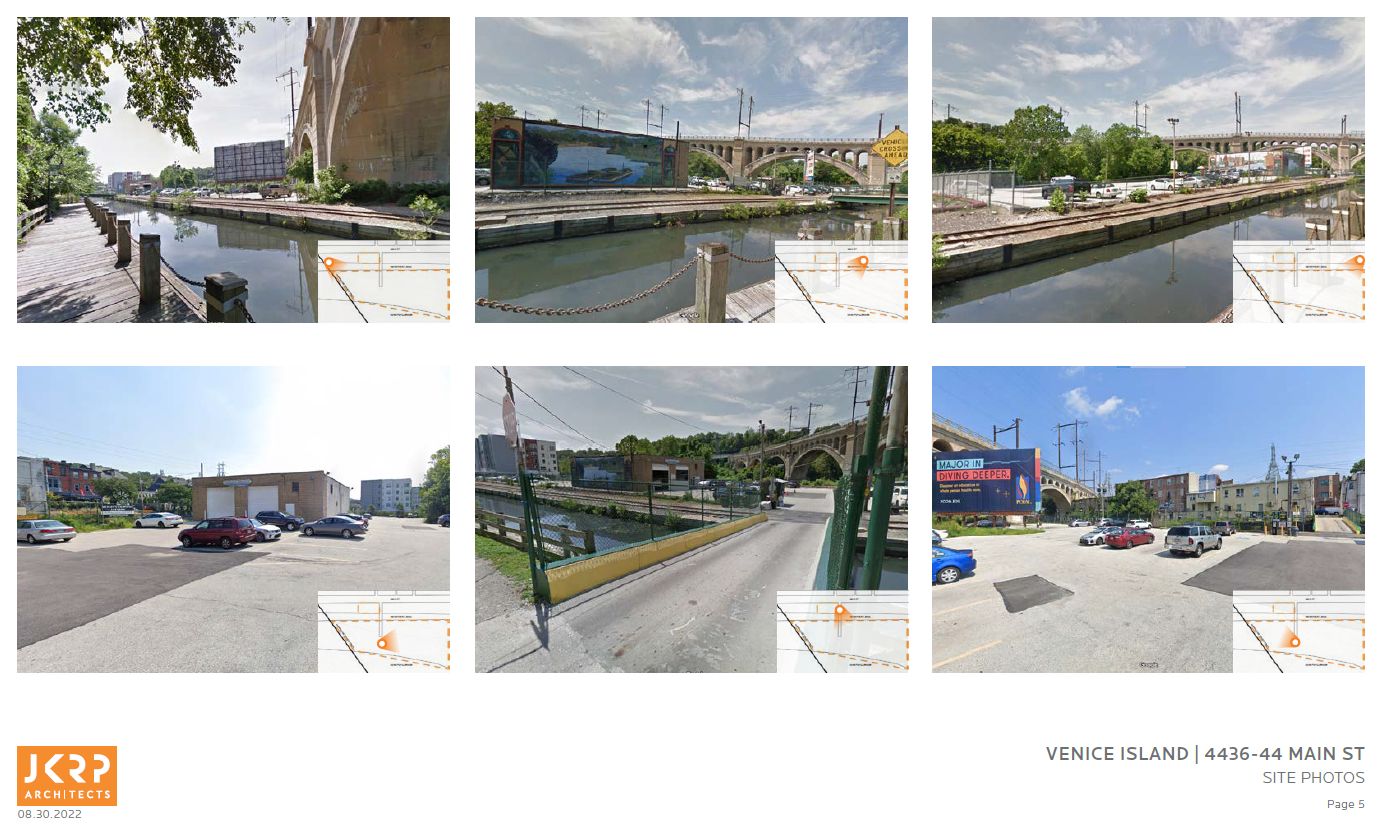
Venice Island at 4436-44-Main Street. Credit: JKRP Architects via the Civic Design Review
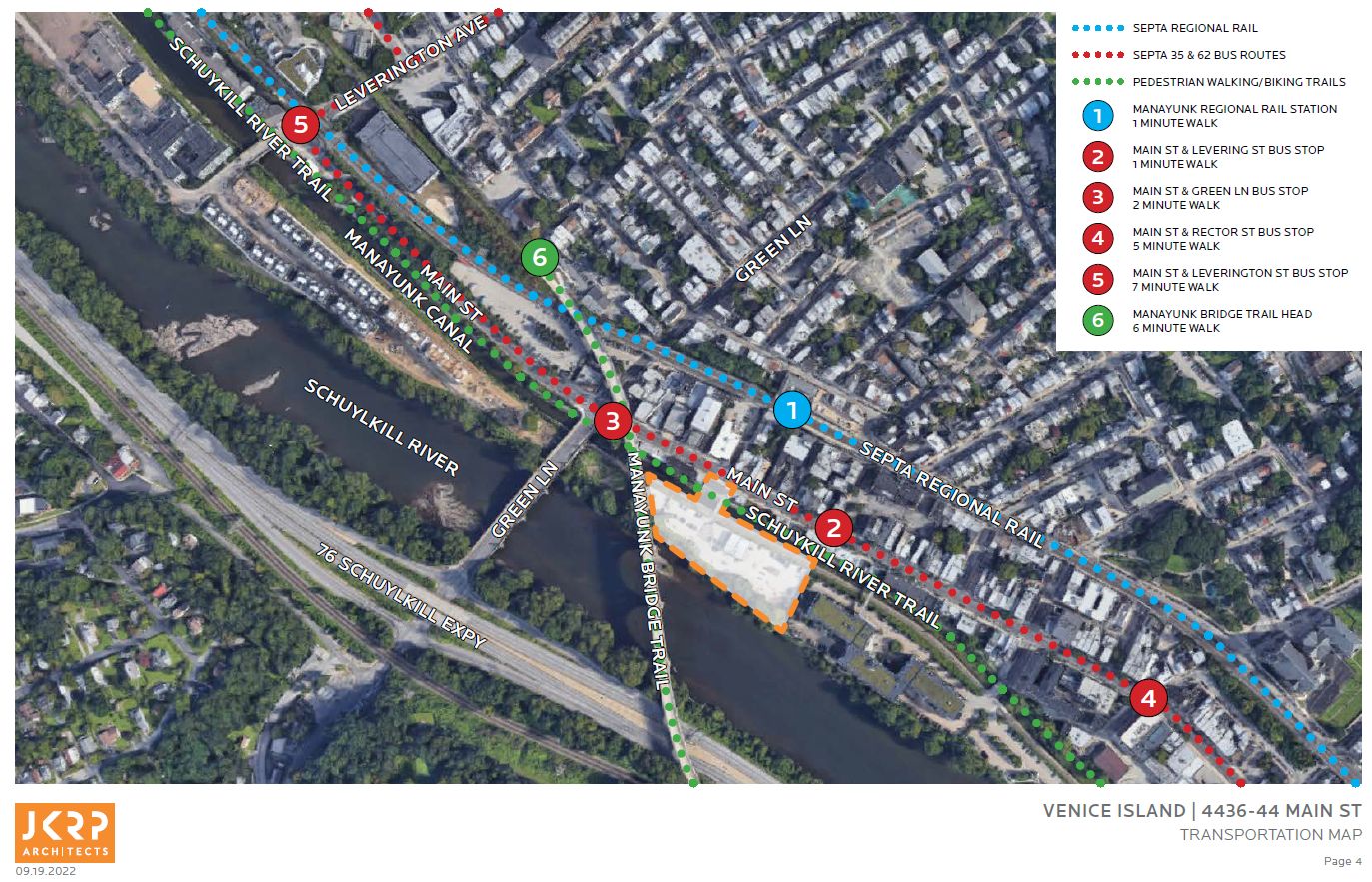
Venice Island at 4436-44-Main Street. Credit: JKRP Architects via the Civic Design Review
Residences and parking will be situated in two four-story buildings on the island (Building A will hold 138 units and Building B will hold 75 units); the retail space and 2,430 square feet of office and amenity space will be situated in a two-story structure on Main Street on the mainland, and will be connected to the Building A via a second/third-story skywalk. In turn, buildings A and B will also be connected via a third-story skywalk, though this crossing will span the ground-level parking space rather than the canal.
The Venice Island development takes its name from the landmass where its core portion is situated. The narrow spit of land (measuring only around 180 feet wide at the location of the proposed complex) stretches one-and-three-quarter-mile-long along the Manayunk and Roxborough waterfront of the Schuylkill River. The island is separated from the mainland by the Manayunk Canal, a remnant of a canal system that once stretched 106 miles long from the anthracite region of Schuylkill County. The upper portions of the island remain industrial in nature; in recent years, however, the lower end has seen rapid development of mid-rise apartment buildings as well as a number of public facilities, the most notable among which is the Venice Island Performing Arts and Recreation Center.
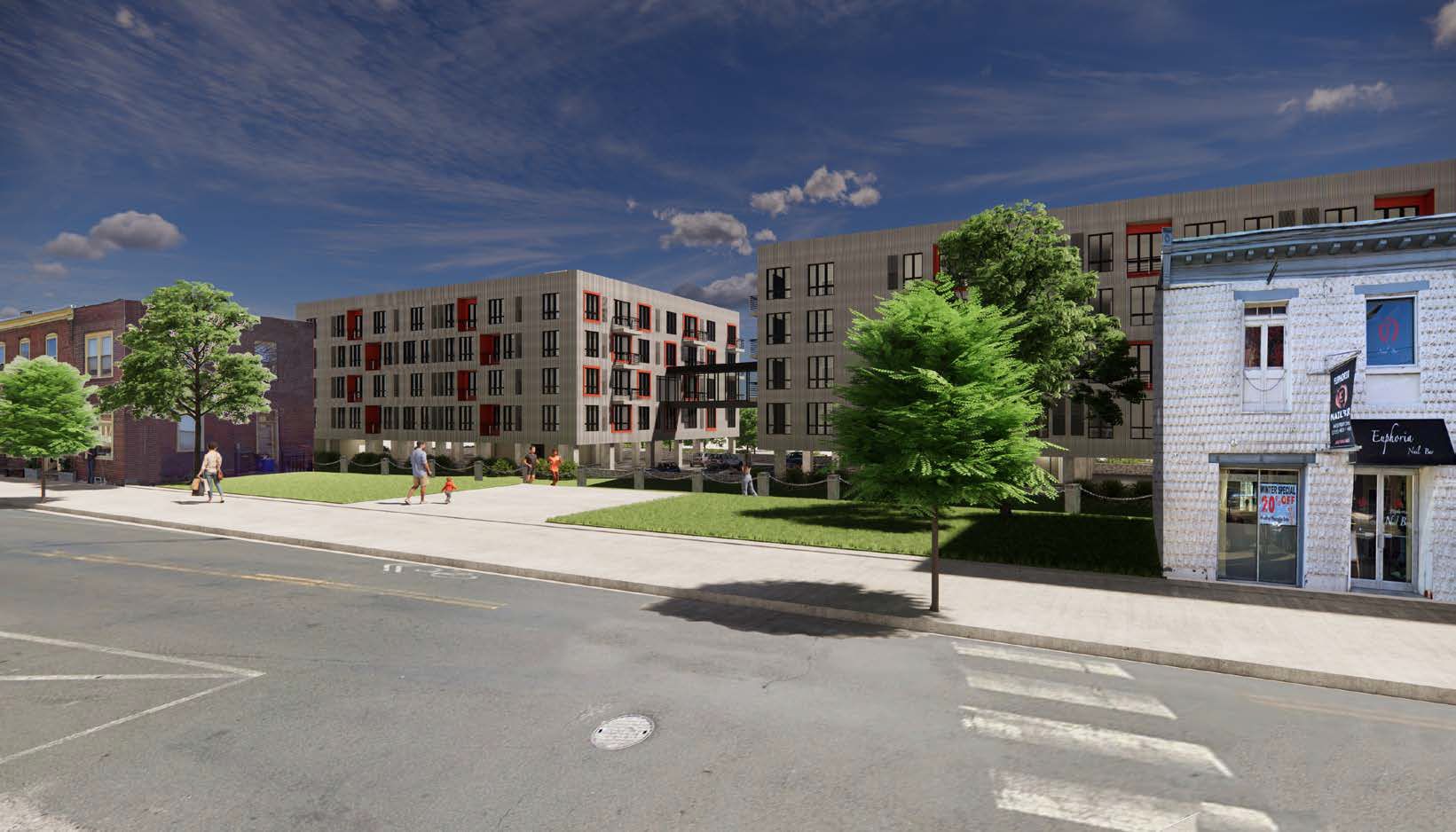
Venice Island at 4436-44-Main Street. Credit: JKRP Architects via the Civic Design Review
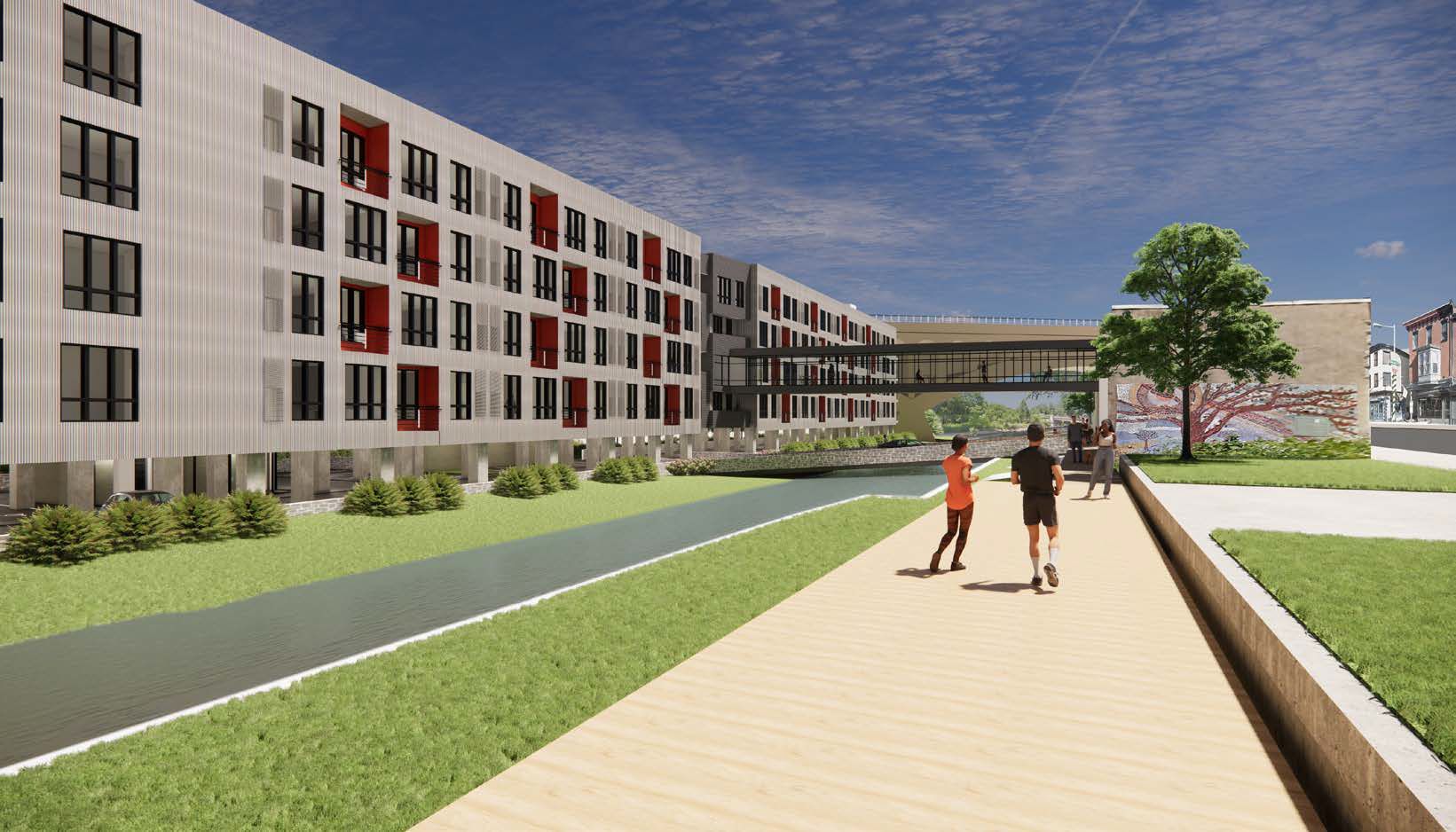
Venice Island at 4436-44-Main Street. Credit: JKRP Architects via the Civic Design Review
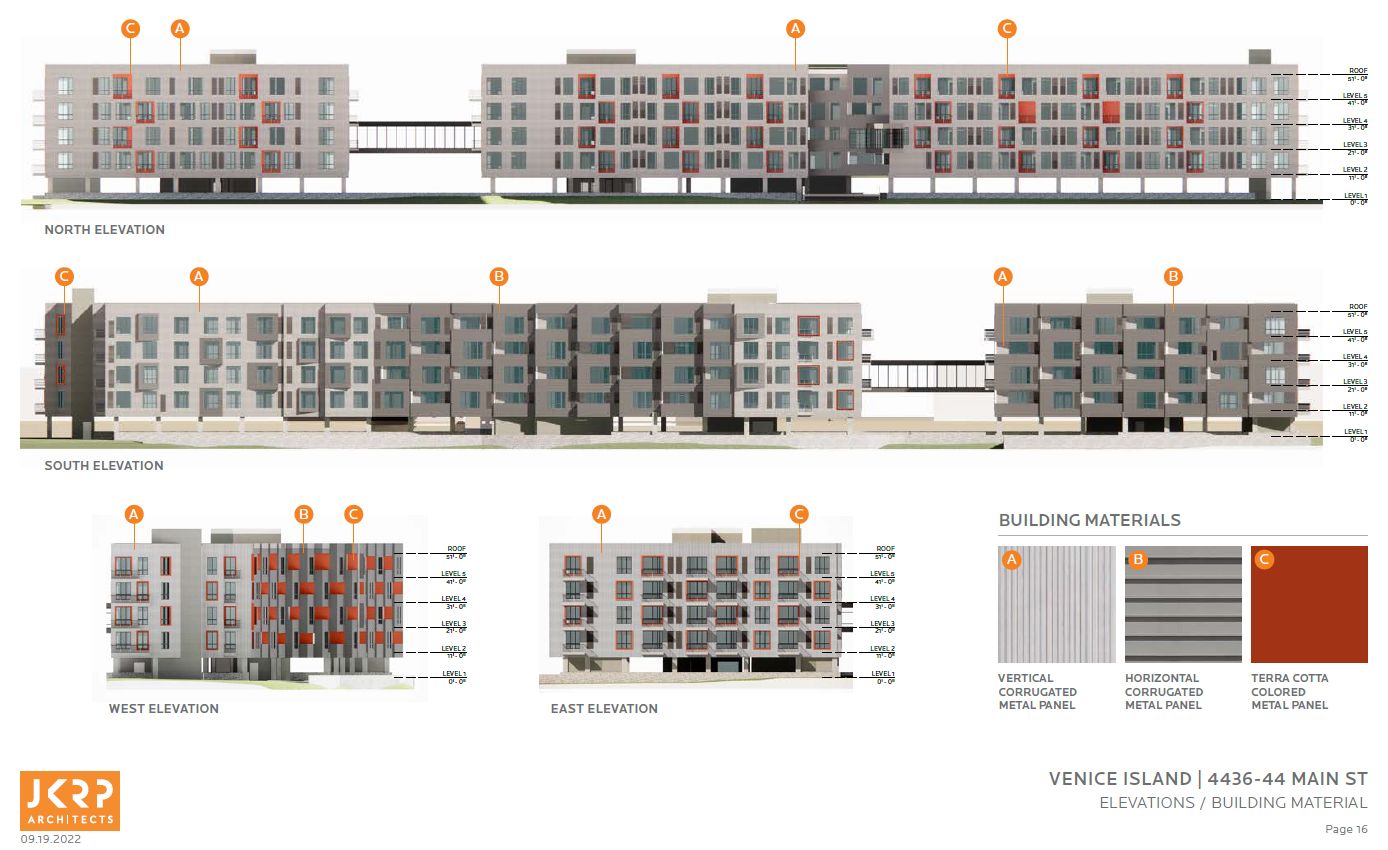
Venice Island at 4436-44-Main Street. Credit: JKRP Architects via the Civic Design Review
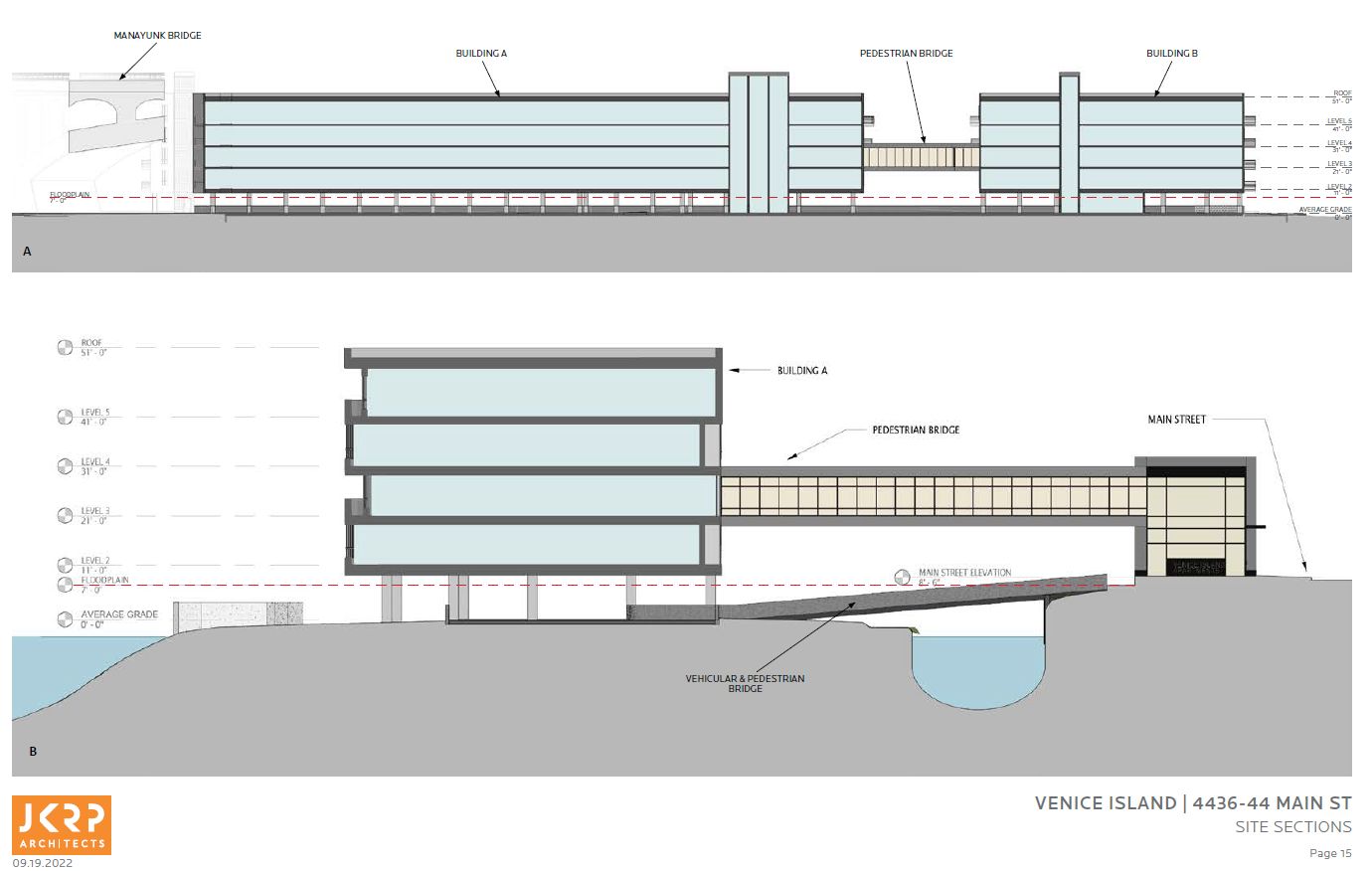
Venice Island at 4436-44-Main Street. Credit: JKRP Architects via the Civic Design Review
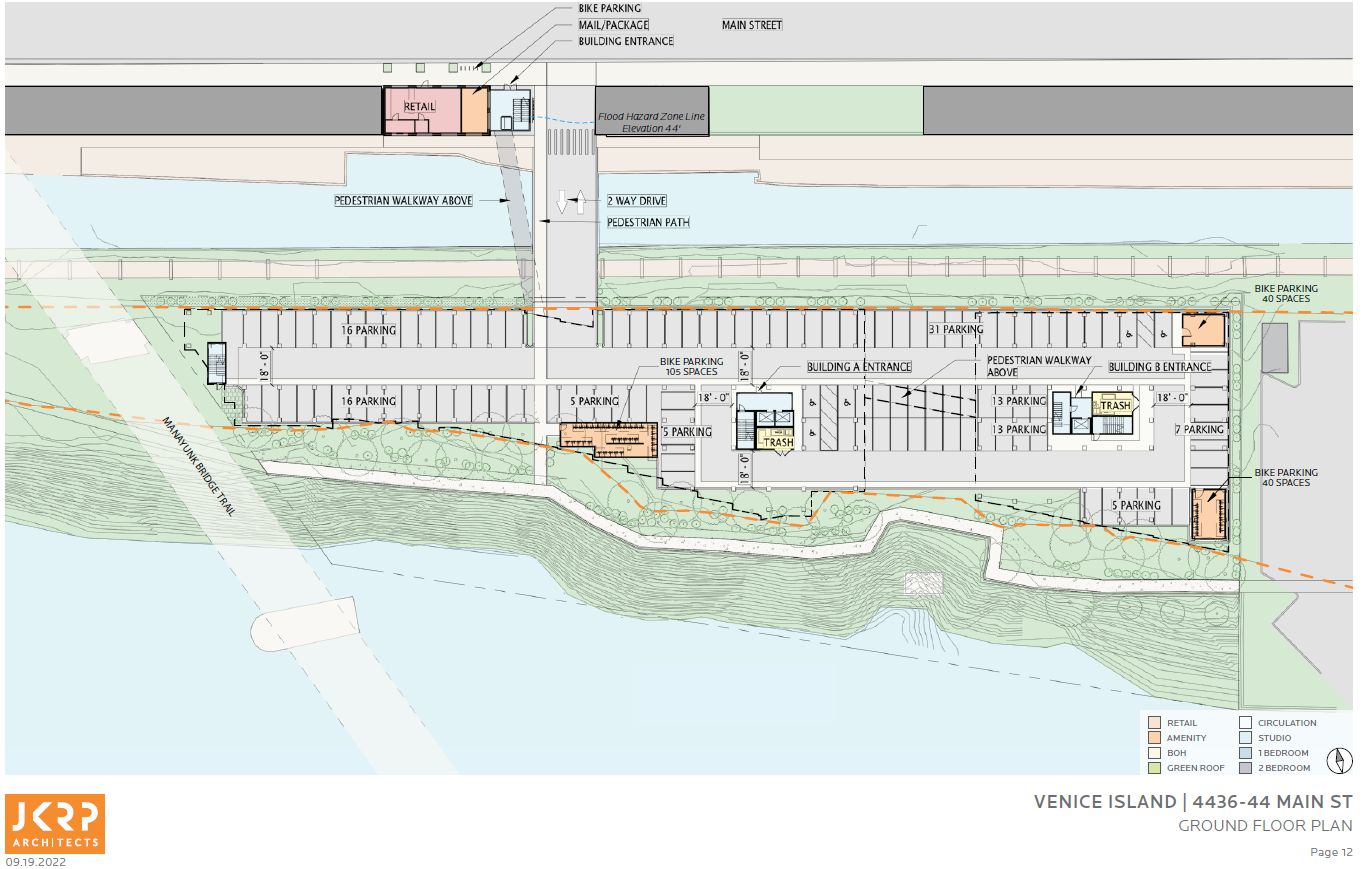
Venice Island at 4436-44-Main Street. Credit: JKRP Architects via the Civic Design Review
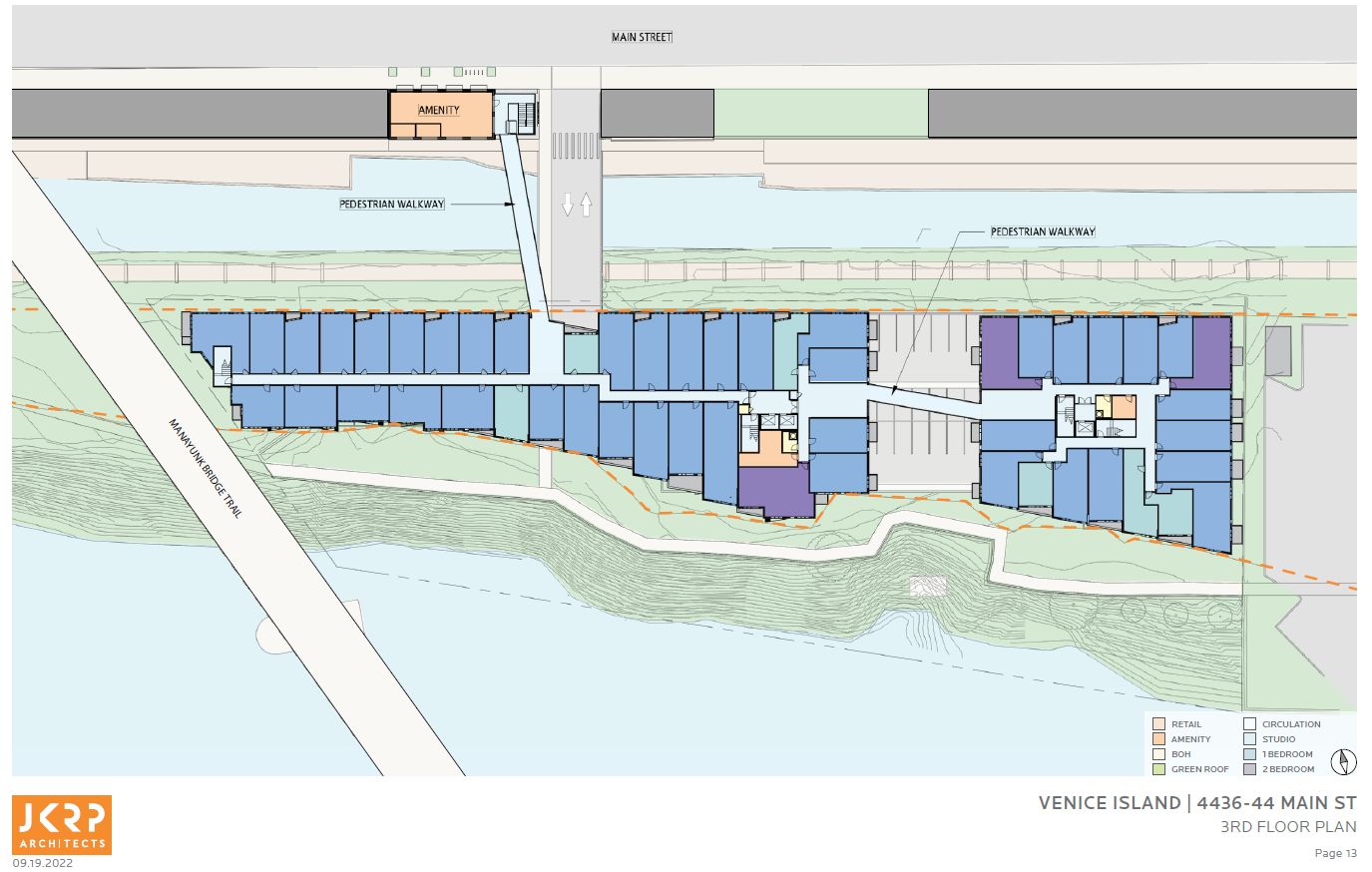
Venice Island at 4436-44-Main Street. Credit: JKRP Architects via the Civic Design Review
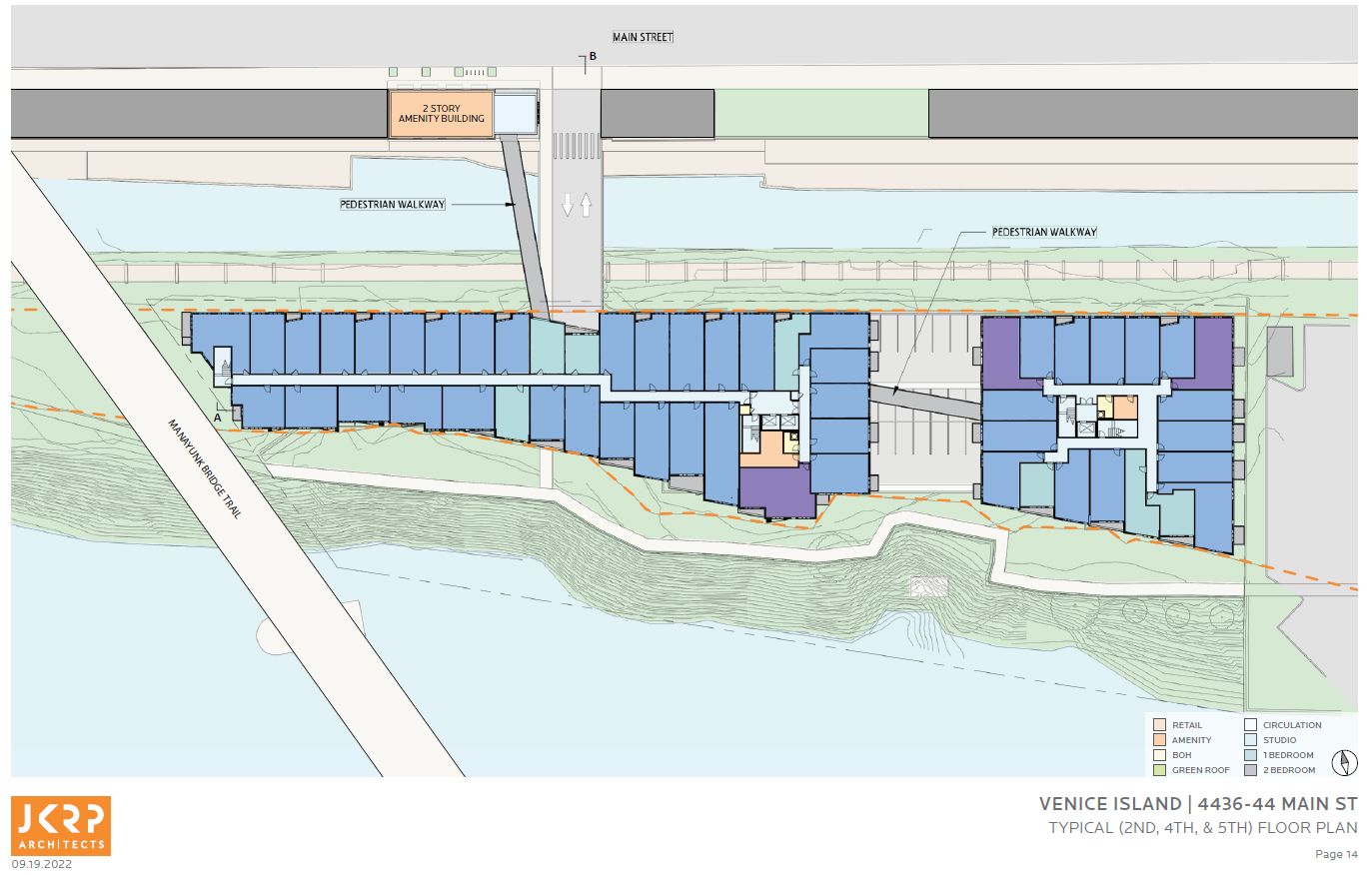
Venice Island at 4436-44-Main Street. Credit: JKRP Architects via the Civic Design Review
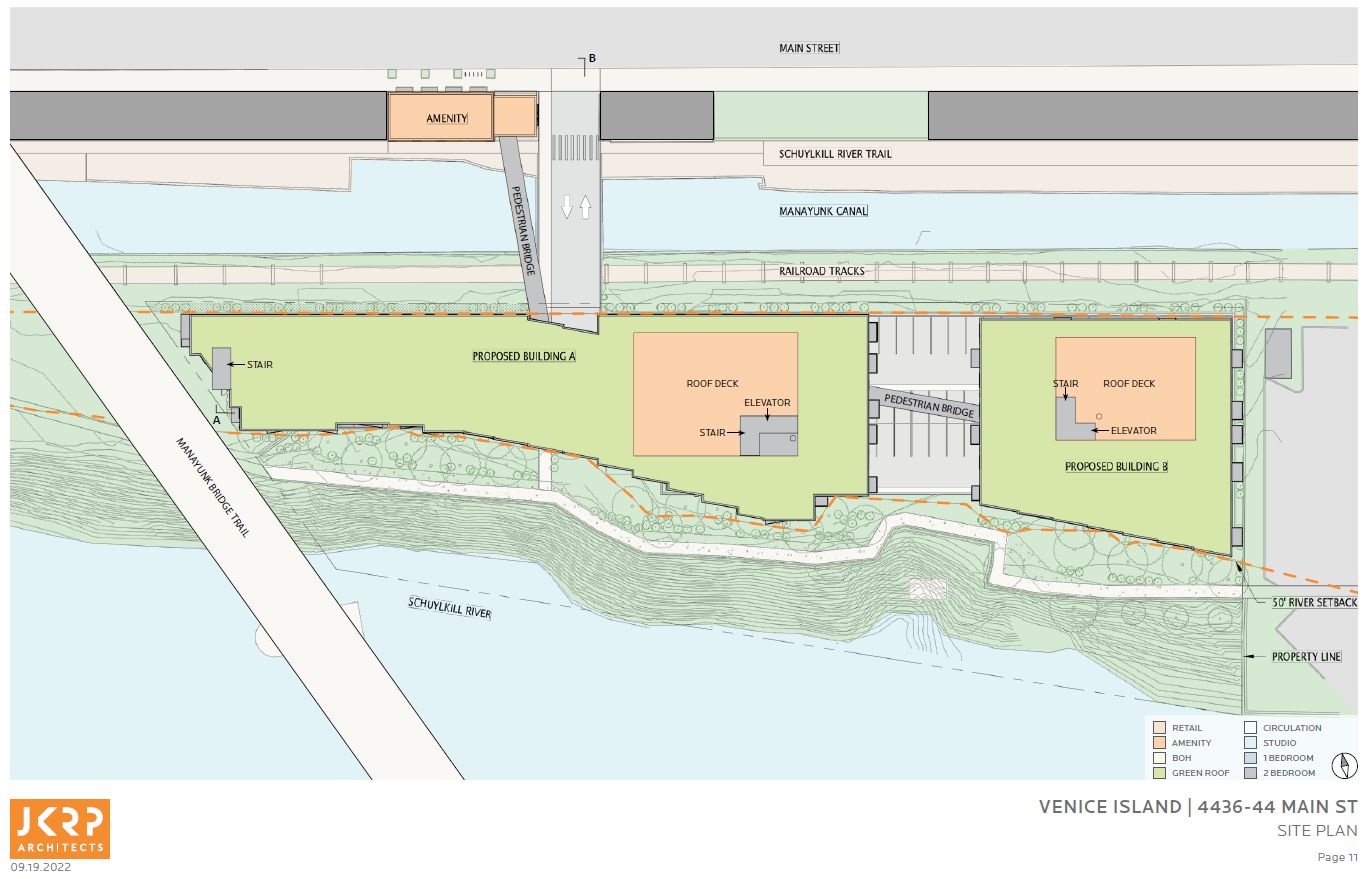
Venice Island at 4436-44-Main Street. Credit: JKRP Architects via the Civic Design Review
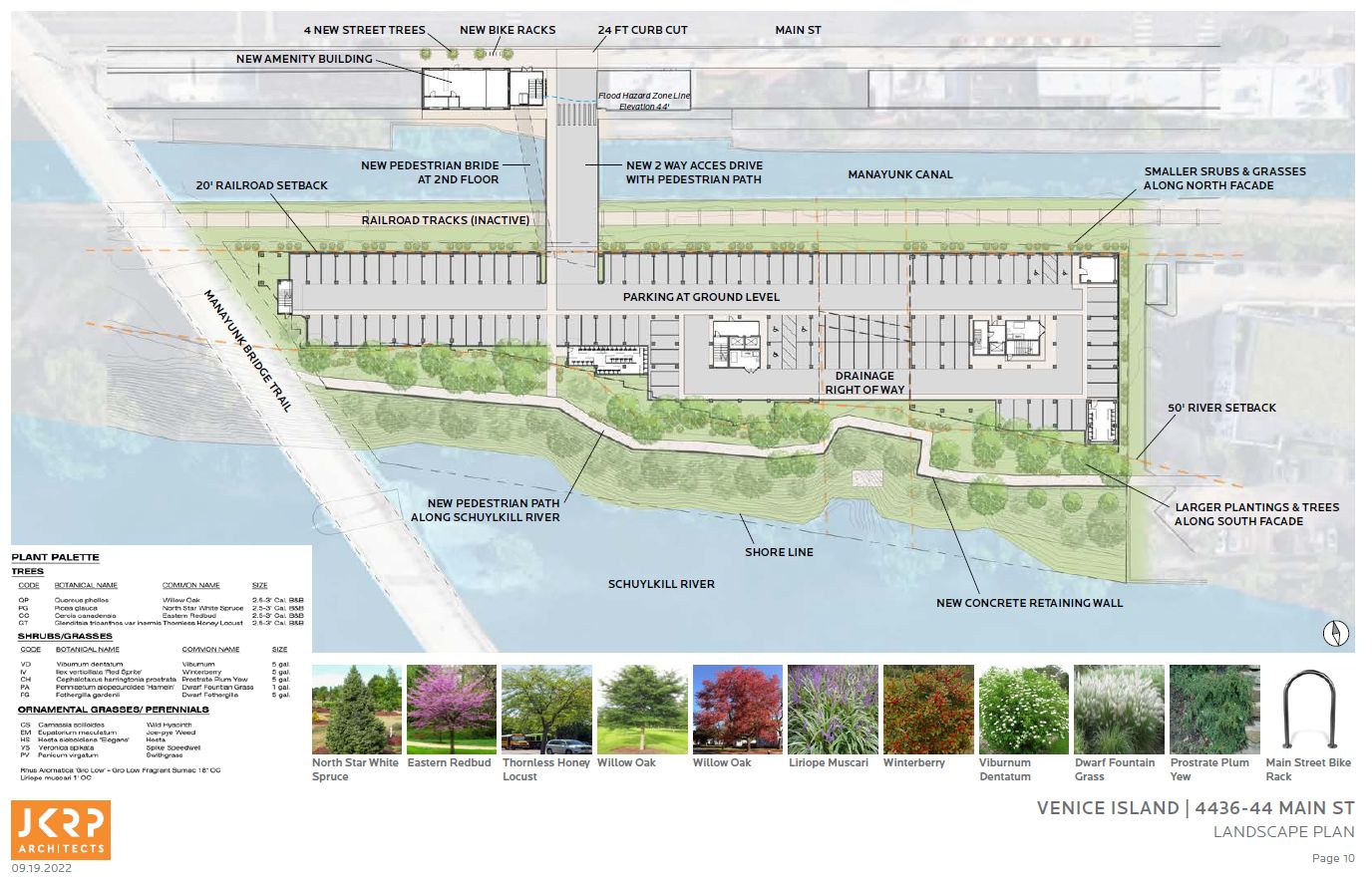
Venice Island at 4436-44-Main Street. Credit: JKRP Architects via the Civic Design Review
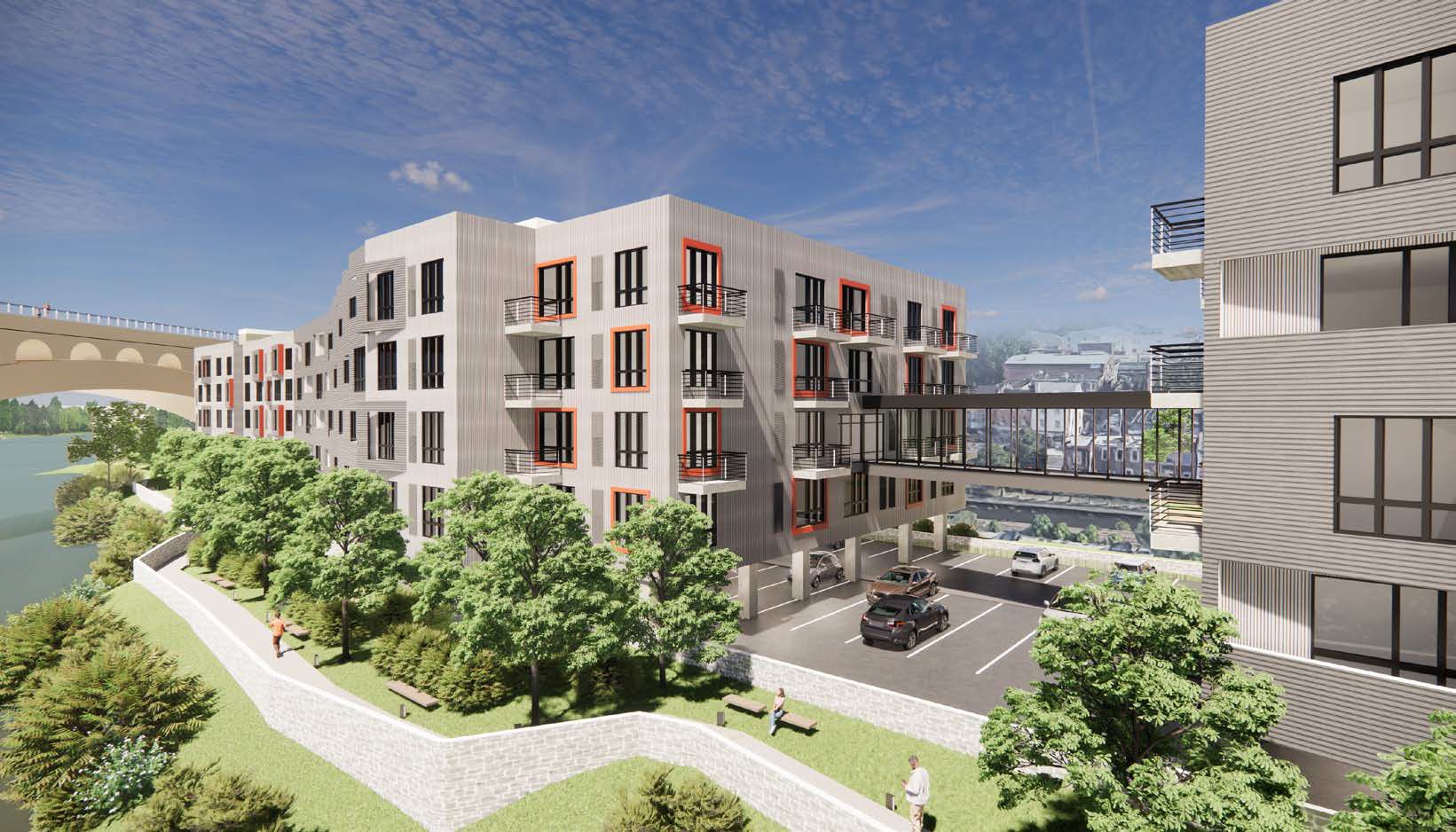
Venice Island at 4436-44-Main Street. Credit: JKRP Architects via the Civic Design Review
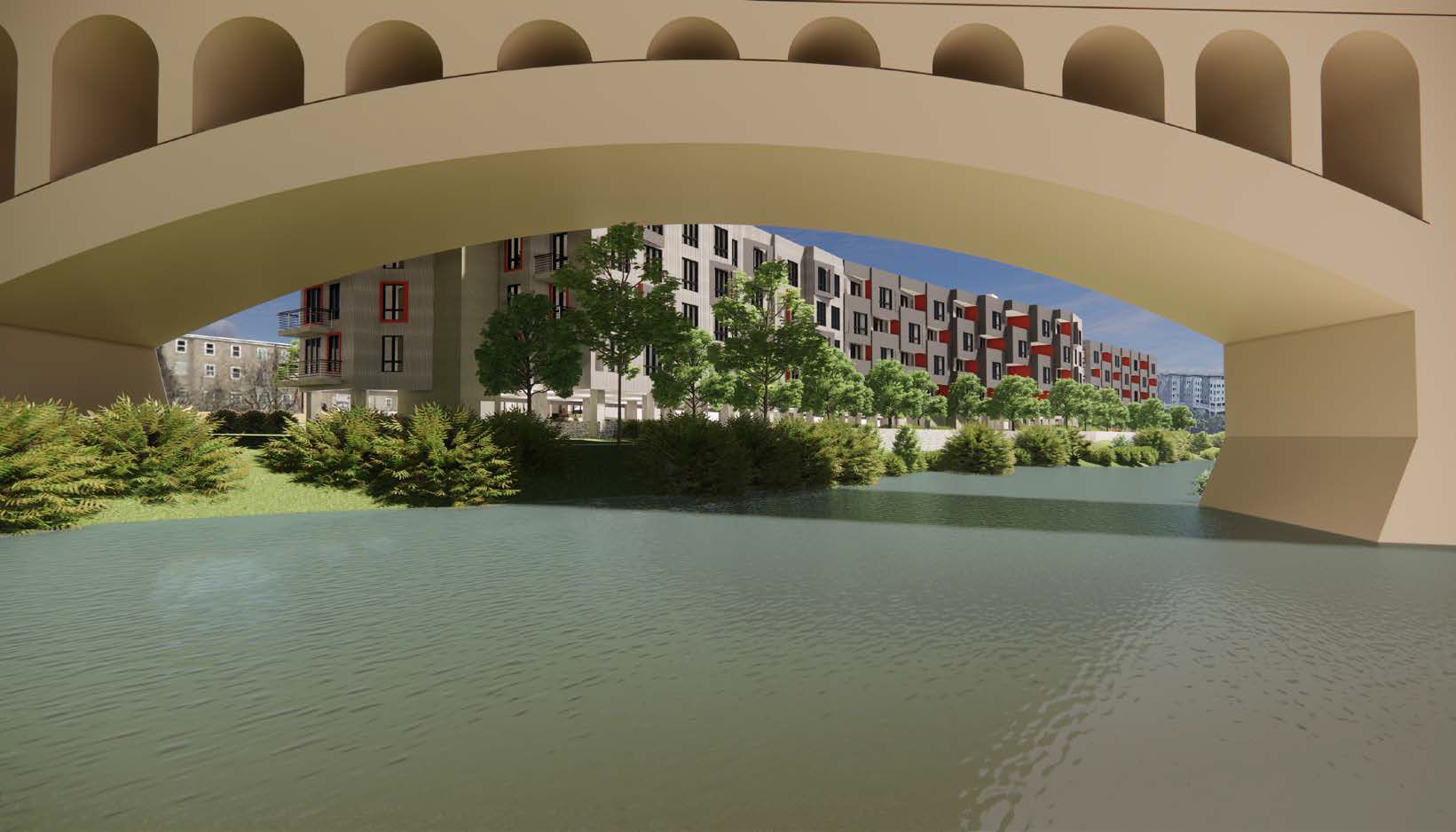
Venice Island at 4436-44-Main Street. Credit: JKRP Architects via the Civic Design Review
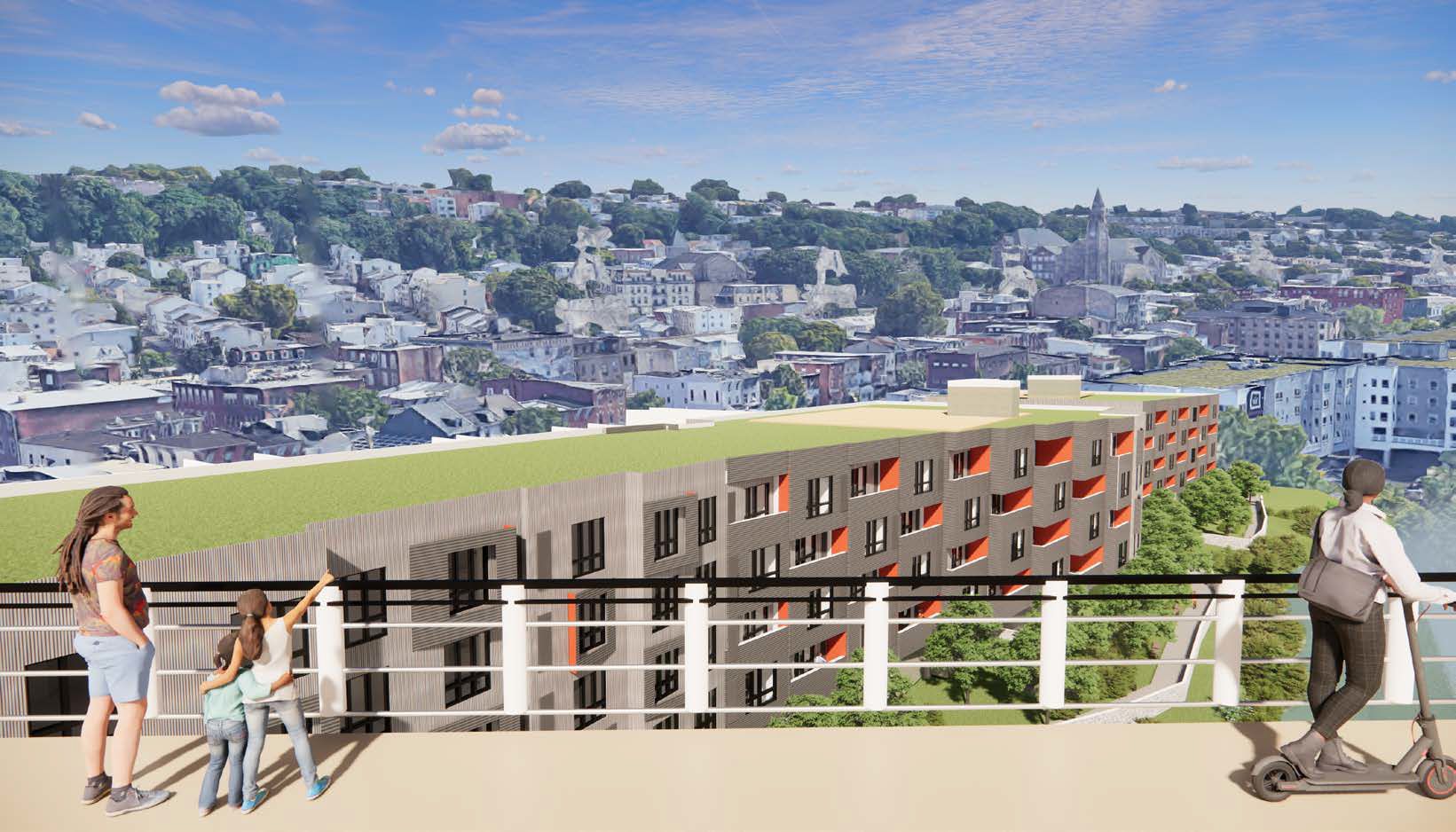
Venice Island at 4436-44-Main Street. Credit: JKRP Architects via the Civic Design Review
Subscribe to YIMBY’s daily e-mail
Follow YIMBYgram for real-time photo updates
Like YIMBY on Facebook
Follow YIMBY’s Twitter for the latest in YIMBYnews

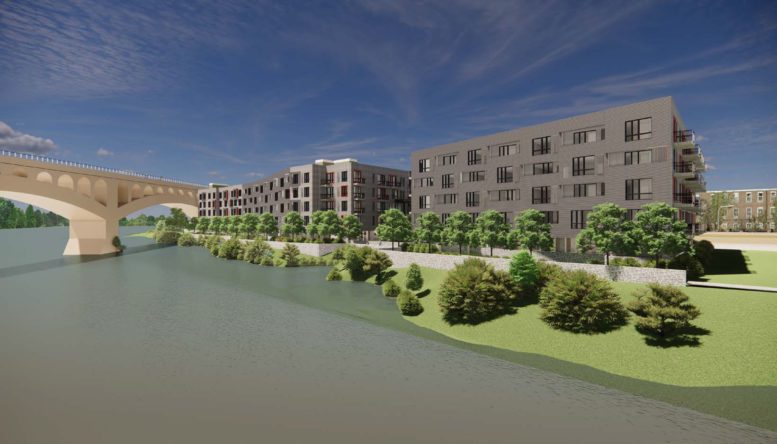
Venice Island will become a new city! Adding a vast amount of new cars into the daily commute. This is to say nothing about the parking issues. I don’t understand why the City of Phila. doesn’t show some concern about these issues.
How many times can the parking level be flooded before the structural integrity of the buildings is affected? How many times can the first and second stories of apartments be flooded before they become unusable?
1. How are they getting approval to demo the existing buildings on Main Street, given that it’s a historic district? 2. Given aforementioned historic district, can we PLEASE make this brick with warehouse-style windows? Aesthetically, that would make this a little more palatable. The Isle apartments are already butt-ugly, and we don’t need more of that.
There is no way they should be able to build that crap on Main Street.
Looks like an incredible lost opportunity to do something special. This is bland, uninspired, rote architecture. -Jim
HI
I’m not surprised that the city and developers would build in a know flood plain which puts people lives a risk. The $ is powerful thing. I hope know one gets hurt. It will completely change the view of the build. They are also taking away some parking not added.
Daisy
Any plan to build in this flood zone is a disaster. It puts people in harm’s way. And it puts the rescue and clean up burden on the City. Who do you think is going to risk life and limb and cash to get these people out when the flood comes as it will and as it has in recent years. The planning commission and other agencies that review plans for this location are turning a blind eye to the hazard and are callous to the potential loss of life and property.
151 spots for bikes … seriously??? Will residents be riding bikes to work? I think not.
I hesitate to say horrible…but, horrible.
R e d e s i g n
T h i s
Are you kidding me ? Go ahead and build, but don’t forget to give each apartment a raft. I hear there are plenty of water bugs, and rats.
This is a disgrace. We are over populated now, with no where to park. Oh excuse me 151 spots for bikes.
hop on the train sweetie!!!!
Does one of these plans show where the high-water mark of last year’s 17-foot flood would be?
I am sure it covered the island, but developers don’t care. They just build and run!