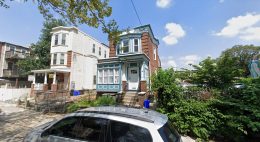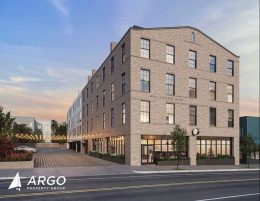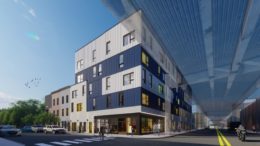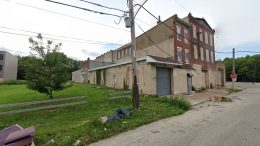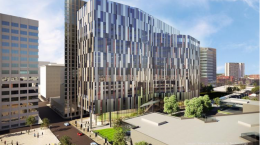Permits Issued for Four-Unit Building at 4251 Sansom Street in Spruce Hill, West Philadelphia
Permits have been issued for the construction of a three-story, four-unit multi-family building at 4251 Sansom Street in Spruce Hill, West Philadelphia. The structure will replace an ornate two-story prewar rowhouse located on the north side of the block between South 42nd and South 43rd streets. The new building will rise from a 1,780-square-foot footprint, will contain 5,613 square feet of interior space, translating to a spacious 1,403 square feet per apartment, and will feature full sprinkling. Permits list Charnelle Hicks as the owner, Kevin Korejko as the design professional, and Northeast Builders LLC as the contractor.

