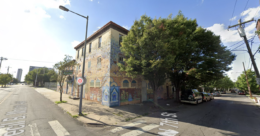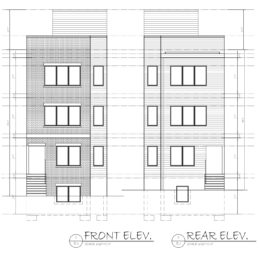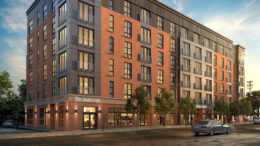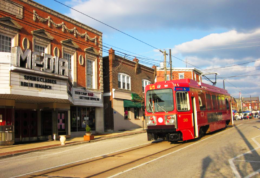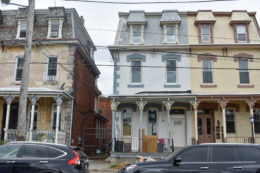Construction Anticipated at 701-13 Cecil B. Moore Avenue in North Philadelphia East
Construction of a four-story, 33-unit development is anticipated at 701-13 Cecil B. Moore Avenue in North Philadelphia East near Temple University. The structure will span the entire northern side of the block between North 7th and North 8th streets. Designed by Ruggiero Plante Land Design, the development will span 40,325 square feet and will offer several thousand square feet of commercial space as well as a residential component that includes four affordable units. Features include elevator service, 11 bicycle parking spaces, and full sprinkling. Permits list Mogil Real Estate Company as the owner, D N Construction Company as the contractor, and a construction cost of $3.25 million.

