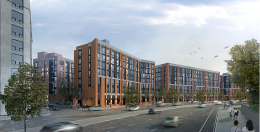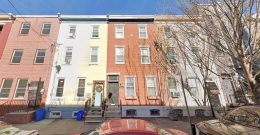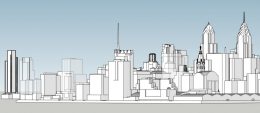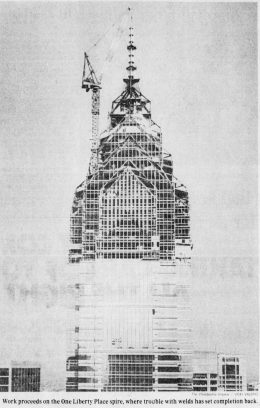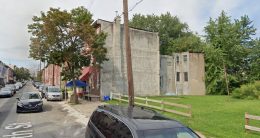Permits Issued for Retail and Amenity Buildings at Mixed-Use Complex at 918 North Delaware Avenue in Northern Liberties, North Philadelphia
Permits have been issued for the construction of two retail and amenity buildings as part of the mixed-use complex in progress at 918 North Delaware Avenue in Northern Liberties, North Philadelphia. Designed by L2Partridge and developed by Core Realty, the complex, alternately known as 918-80 North Delaware Avenue, will hold a total of 418,480 square feet of space and 426 residential units project will include within five seven-story buildings. The newly filed permits cover two minor adjunct buildings that will hold retail and amenity space.

