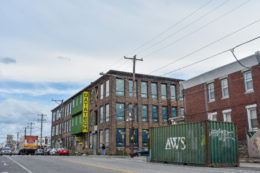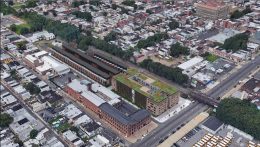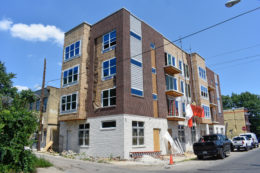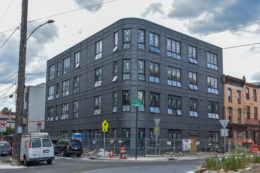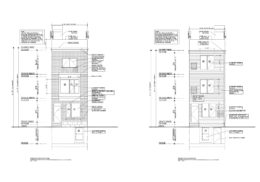Renovation Underway at 500-15 East Tioga Street, Kensington
A recent site visit by Philadelphia YIMBY has discovered that renovation work is nearly complete at a three-story adaptive reuse development at 500-15 East Tioga Street (aka 500 East Tioga Street) in Kensington. The project consists of renovating a long-vacant industrial structure, situated on the block between East Ontario and East Tioga streets, into a 69,600-square-foot artist studio and artisan-industrial facility with 69 units, parking, and full sprinkling. Permits list Metropolitan Contracting as the contractor and a construction cost of $2.5 million.

