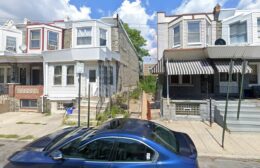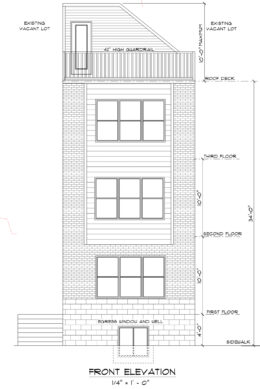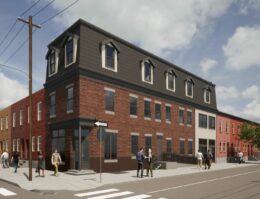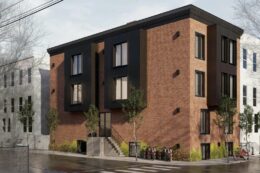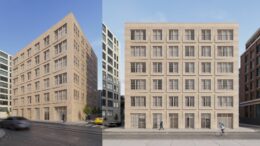Permits Issued for 5937 Osage Avenue in Cobbs Creek, West Philadelphia
Permits have been issued for the construction of a three-story two-family rowhouse at 5937 Osage Avenue in Cobbs Creek, West Philadelphia. The new building will rise from a vacant lot on the north side of the block between South 59th Street and South 60th Street. Designed by the 24/7 Design Group, the structure will span 1,720 square feet and will feature a rear terrace and a roof deck. Permits list D and V Contractors as the contractor.

