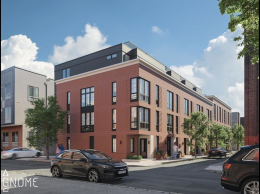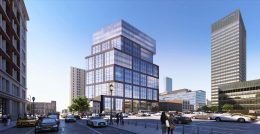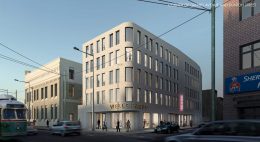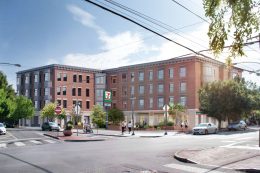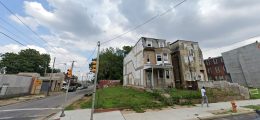Completion Nears at Nine-Unit Townhouse Complex at 2001-13 Abigail Street in Fishtown
A nine-unit townhouse complex is nearing the final stages of construction at 2001-13 Abigail Street in Fishtown. Designed by Gnome Architects and developed by Catalyst City Development, the complex will feature a refined red brick facade that echoes classic Philadelphia rowhouses, combined with large modern windows with industrial-style black trim. Each townhouse will feature a private roof deck, and some will include private parking.

