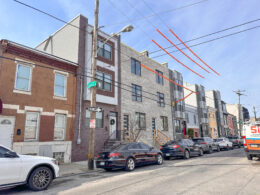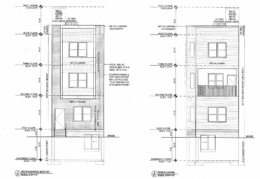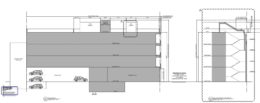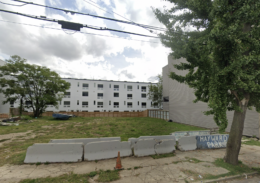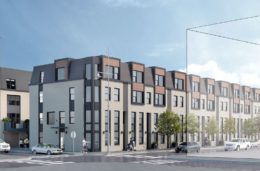Construction Nearing Completion at 2032 Reed Street in Point Breeze, South Philadelphia
Philadelphia YIMBY’s recent site visit has observed that construction work is nearly complete at a series of three-story single-family rowhouses at 2032 Reed Street in Point Breeze, South Philadelphia. Designed by Jibe Design, the development is situated on a block bound by Reed Street, South 20th Street, Gerritt Street, and South 21st Street. Permits list Daku Group LLC as the contractor and SE2 Engineering as another project team member.

