A recent site visit by Philly YIMBY has observed that construction is underway at a four-story, 18-unit building at 1731 Washington Avenue in Graduate Hospital, South Philadelphia. The project site is bound by Washington Avenue to the south, South Bouvier Street to the east, and South 18th Street to the west. Designed by Harman Deutsch Ohler Architecture, the building will span 36,336 square feet and will feature ground-level commercial space, elevator service, balconies, a roof deck, and 24 parking spaces (20 of which are listed as mechanical, i.e. automated), as well as storage for 21 bicycles. Permits list Mik Mar Associates as the contractor and a construction cost of $3.6 million.
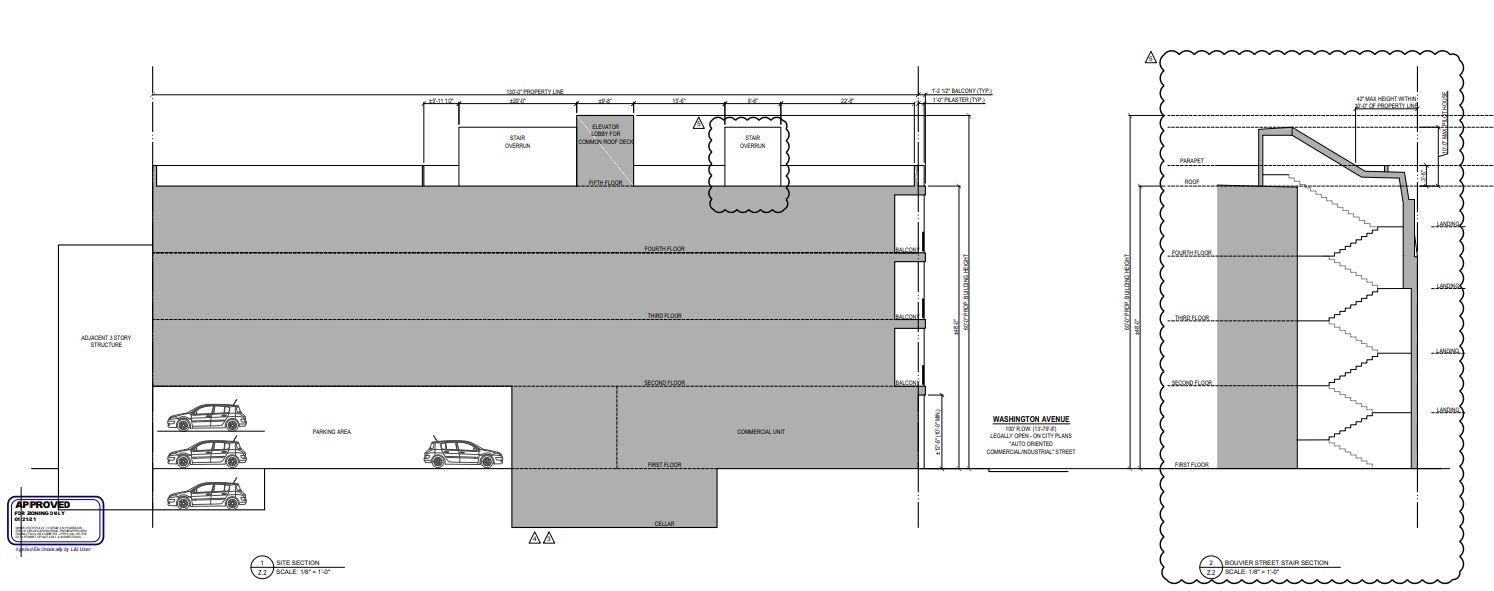
1731 Washington Avenue. Building section. Credit: Harman Deutsch Ohler Architecture via the City of Philadelphia
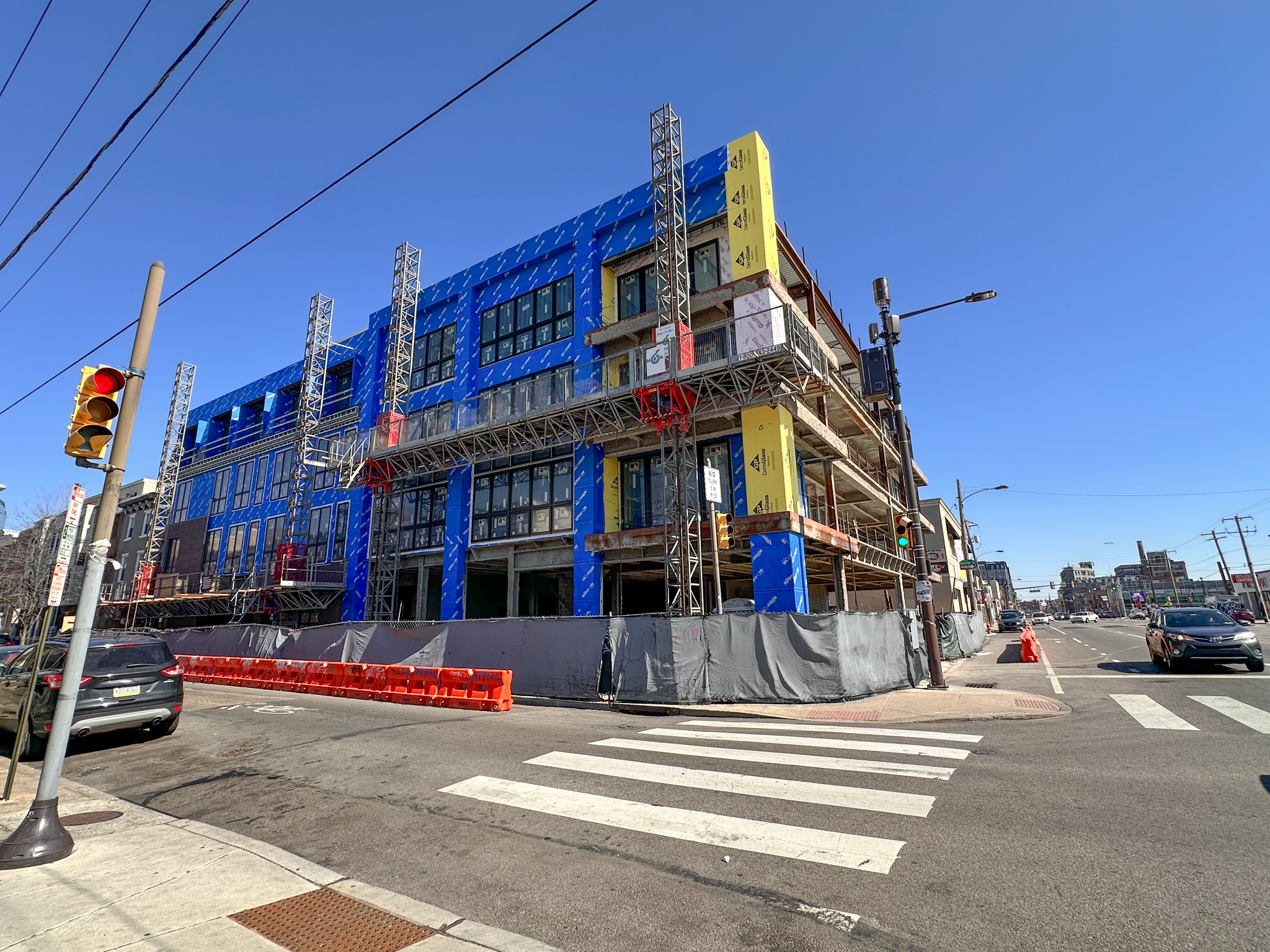
1731 Washington Avenue. March 2025. Photo by Jamie Meller
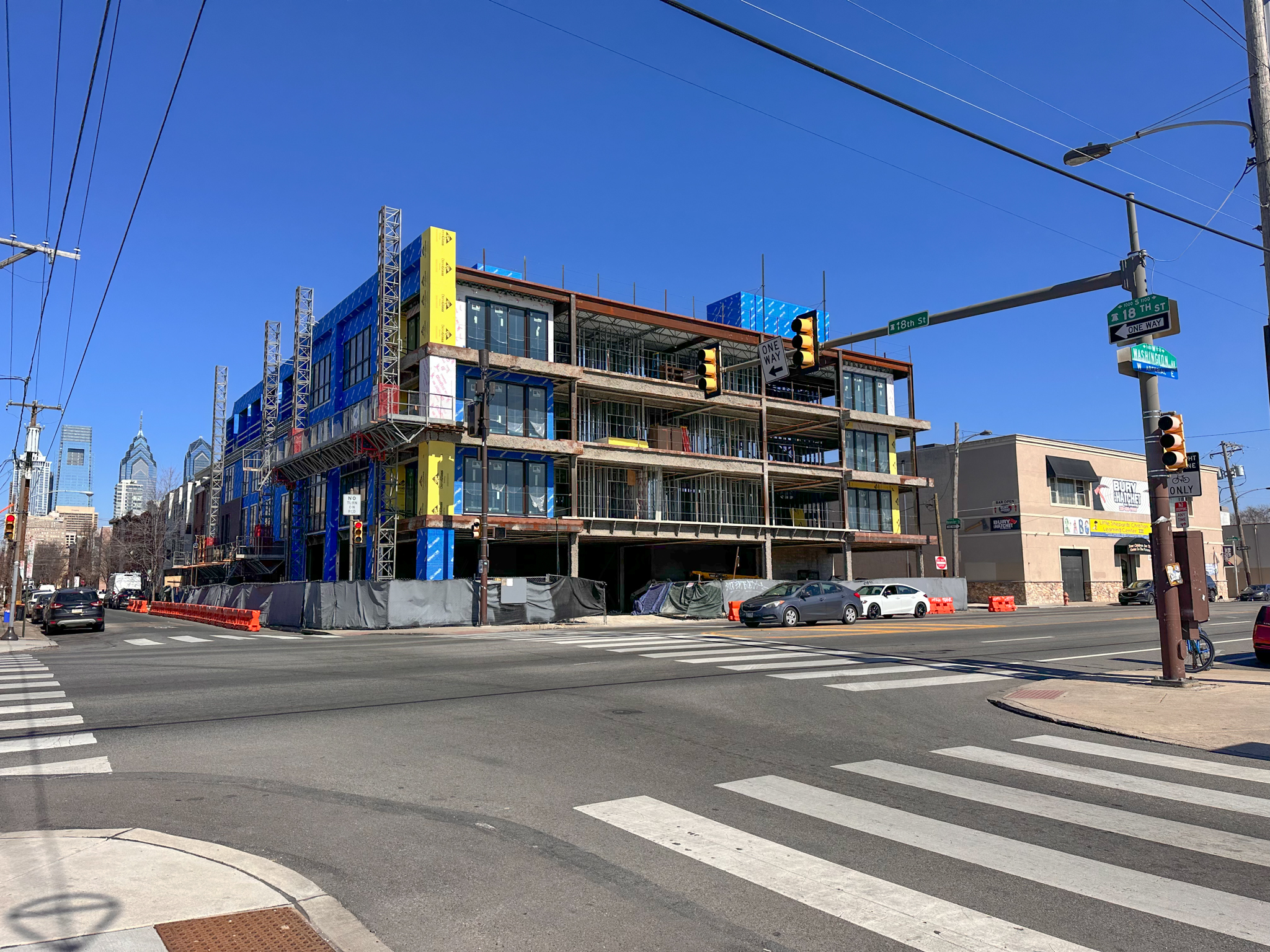
1731 Washington Avenue. March 2025. Photo by Jamie Meller
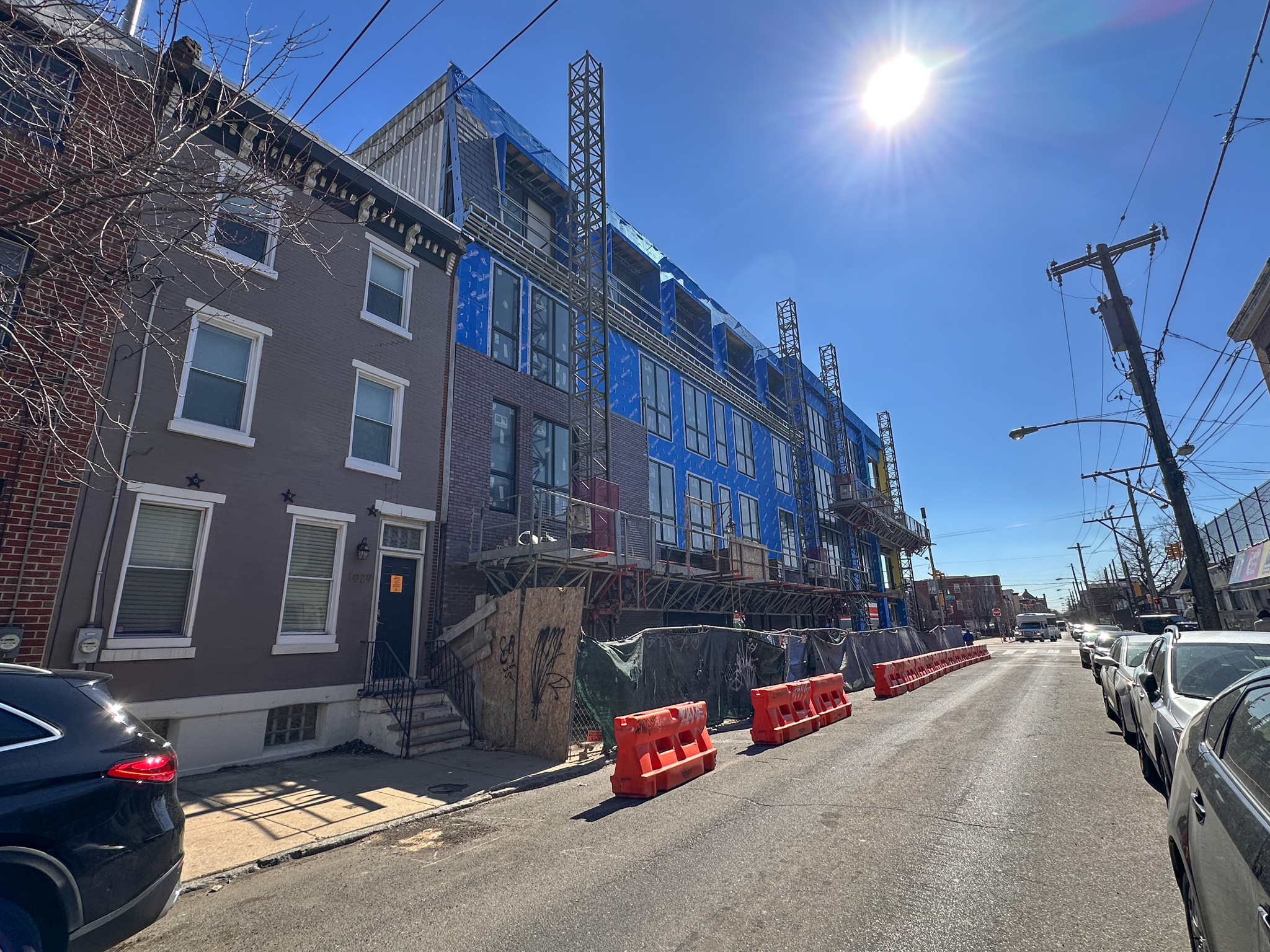
1731 Washington Avenue. March 2025. Photo by Jamie Meller
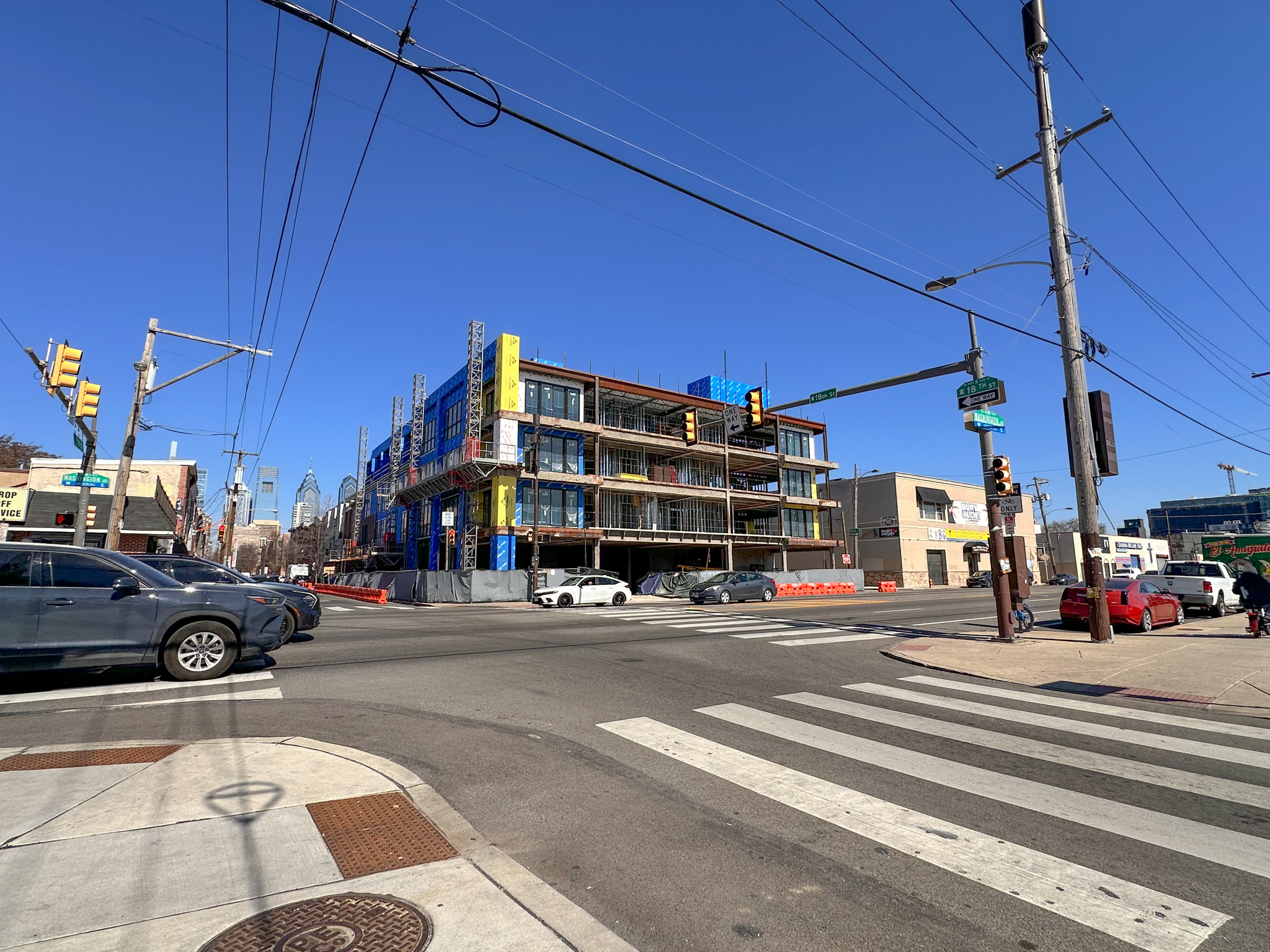
1731 Washington Avenue. March 2025. Photo by Jamie Meller
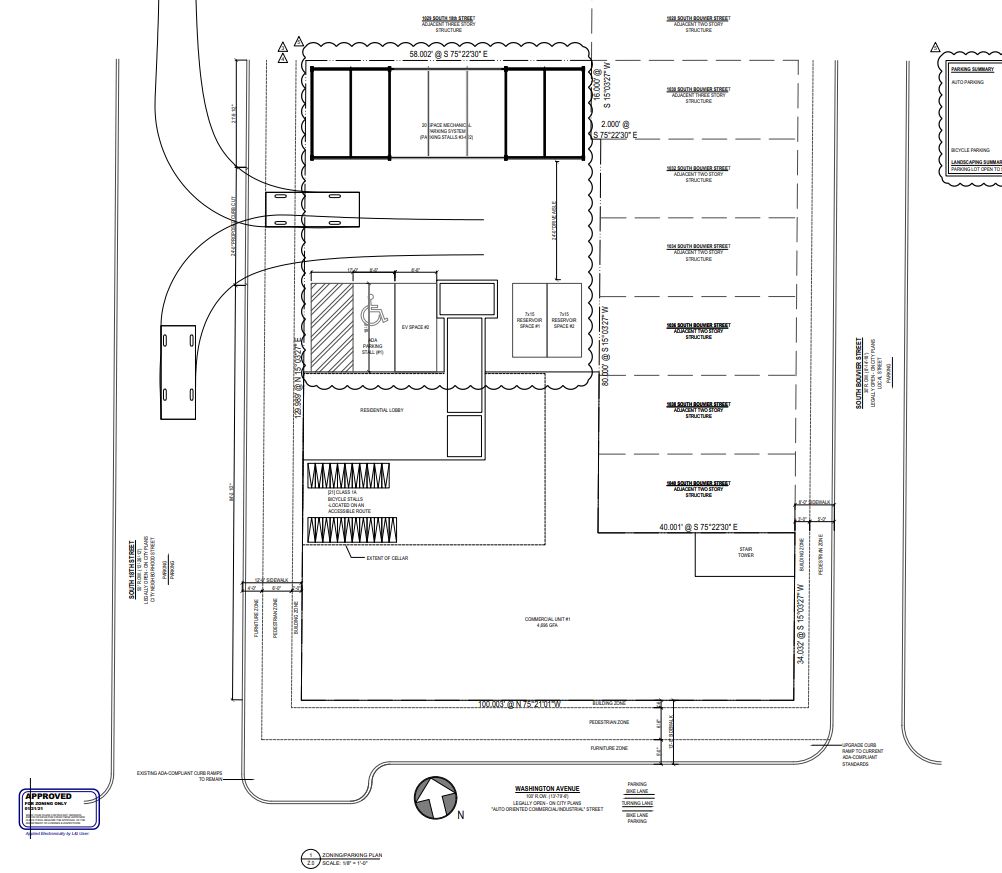
1731 Washington Avenue. Ground floor plan. Credit: Harman Deutsch Ohler Architecture via the City of Philadelphia
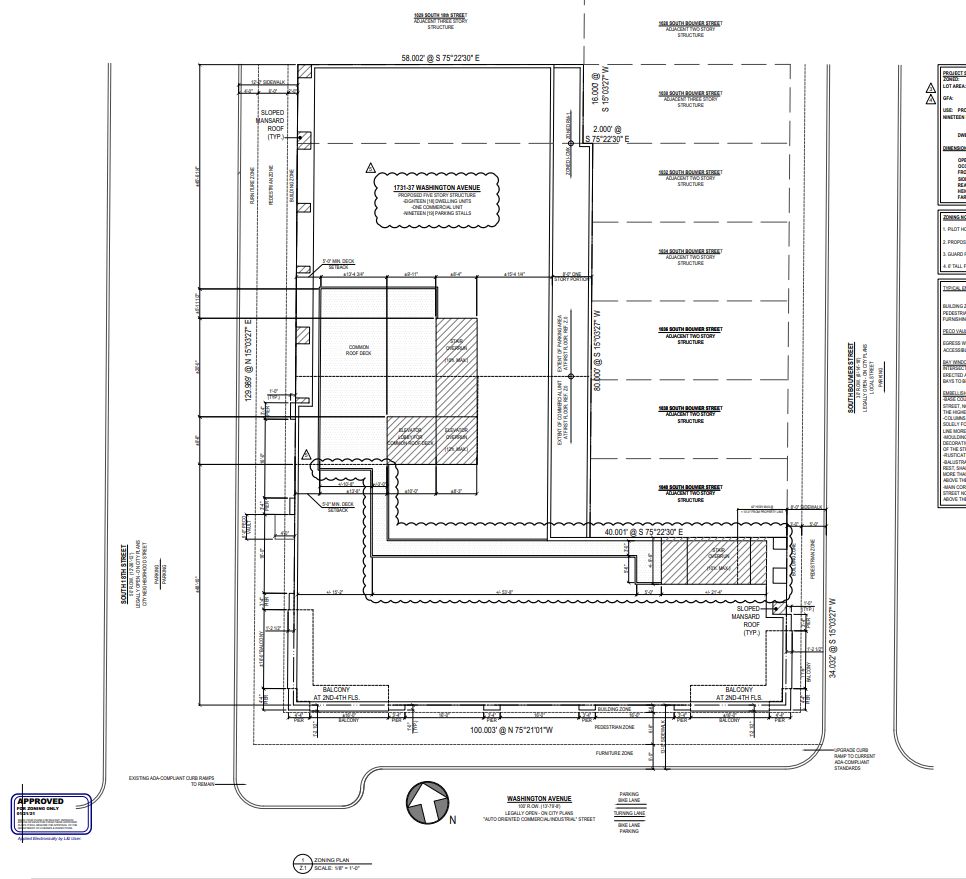
1731 Washington Avenue. Roof plan. Credit: Harman Deutsch Ohler Architecture via the City of Philadelphia
The structure rises around 48 feet to the main roof and 60 feet to the top of the elevator bulkhead. The garage will be accessible from South 18th Street.
1731 Washington Avenue is situated catty-corner across from Chew Playground, a block-sized park. The Ellsworth-Federal Station on the Broad Street subway line sits several short blocks to the southeast. Route 2, 17, and 64 buses service the immediate vicinity.
Subscribe to YIMBY’s daily e-mail
Follow YIMBYgram for real-time photo updates
Like YIMBY on Facebook
Follow YIMBY’s Twitter for the latest in YIMBYnews

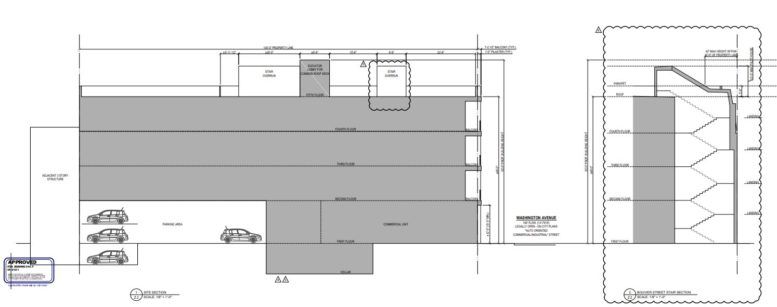
It’s unusual that a four story is all steel.
The south facing units will flood with light.
That is a four story building under by right construction and it is my belief the city caps by right at 4 stories height for the Fire Department unless it is to encourage more construction of 4 stories to enable more construction to happen