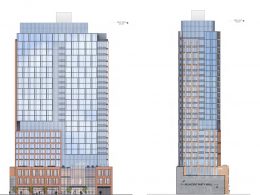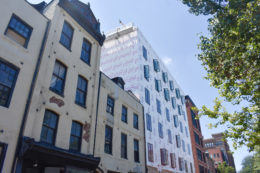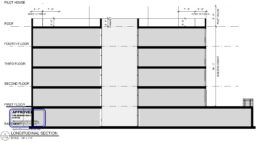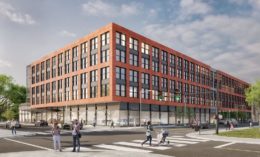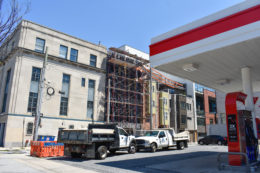1620 Sansom Street Rises Above Ground In Rittenhouse Square, Center City
The Rittenhouse Square neighborhood is about to welcome another development that will join the Center City skyline. At 1620 Sansom Street, a 315-foot, 26-story tower under construction is on its way to contribute 306 residential units to the neighborhood. The high-rise was designed by Solomon Cordwell Buenz and developed by Southern Land Company, which had also both designed and developed The Laurel Rittenhouse nearing completion nearby. The skyscraper will also have retail space on the ground floor, and will feature fantastic views of the city and Liberty Place.

