Permits have been issued for the construction of a six-unit multi-family structure at 4921 Chester Avenue in Kingsessing, West Philadelphia. Designed by CANNOdesign, the new building will rise three stories tall. In total, the structure will offer 4,711 square feet of interior space. Permits list construction at just shy of $590,000.
The new building will boast an attractive modern exterior. Similar to a number of other buildings designed by CANNOdesign, the structure will feature a white brick exterior, with uniform windows breaking up the white surface. The corner of the structure sits on a slight cantilever, which creates a unique visual effect.
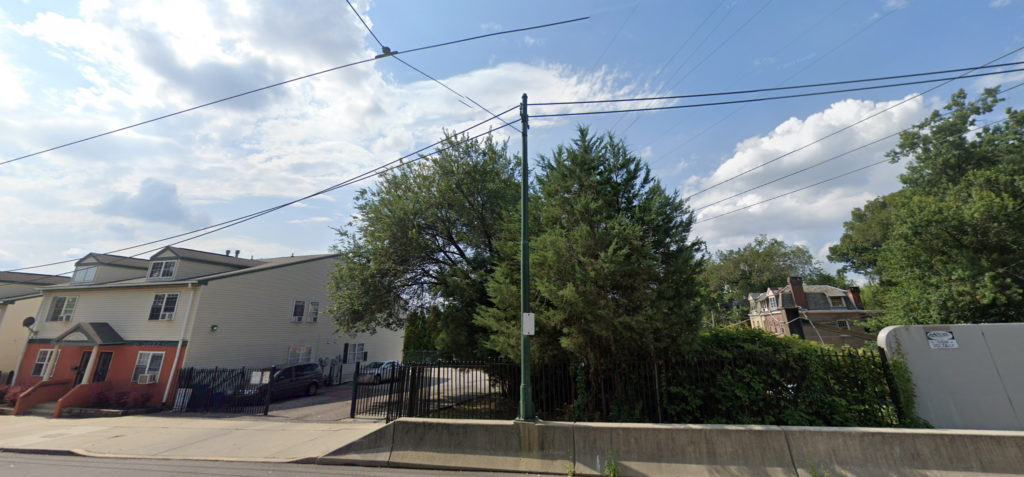
4921 Chester Avenue. Credit: CANNOdesign.
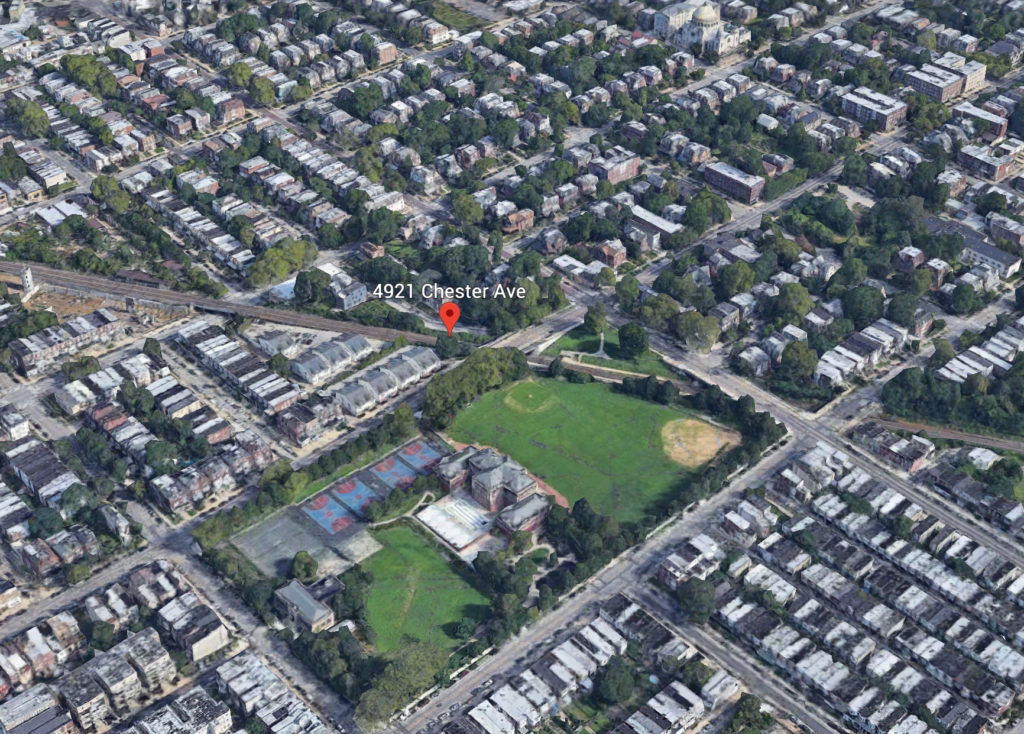
4921 Chester Avenue. Credit: CANNOdesign.
The new structure will replace a very small, unique vacant property. The triangular site sits directly adjacent to SEPTA Regional Rail tracks, and its very small lot size makes it somewhat surprising to see development action. The site has a fence facing the street, and behind sits an overgrown property consisting largely of trees and shrubbery.
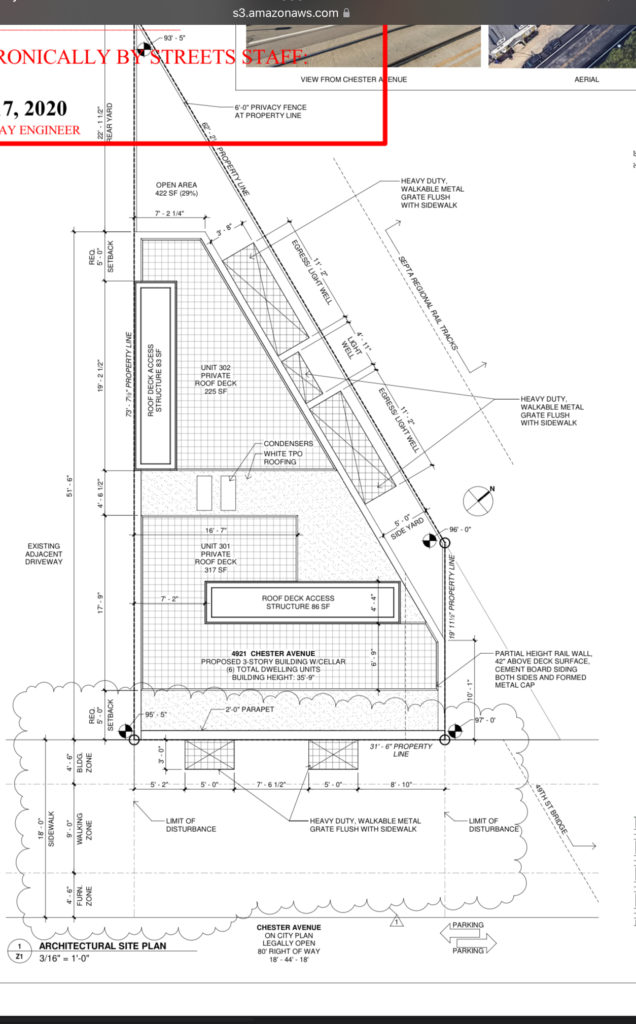
4921 Kingsessing Avenue. Credit: CANNOdesign.
The new structure will be a major improvement for the site, and hopefully construction work gets underway shortly. The removal of the forgotten property’s current usage will not be much of a loss at all, and the addition of an attractive new multi-family structure adds even more positives to the development. The six new residential units will stand at a site formerly occupied by zero, representing a significant density boost. CANNOdesign’s consistent production of elegant multi-family exteriors throughout the city bodes well for the project, which will add to the surrounding architecture, rather than take away from the existing heritage or degrade it.
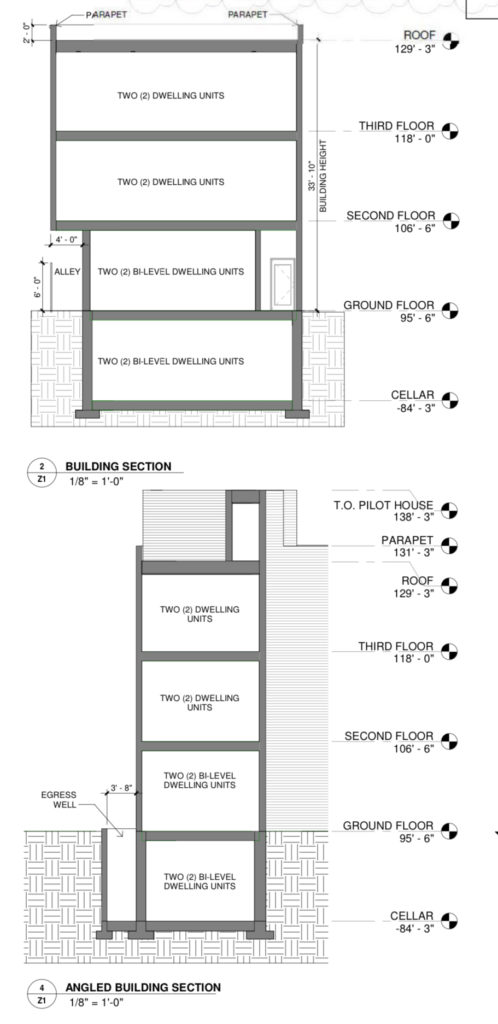
4921 Kingsessing Avenue. Credit: CANNOdesign.
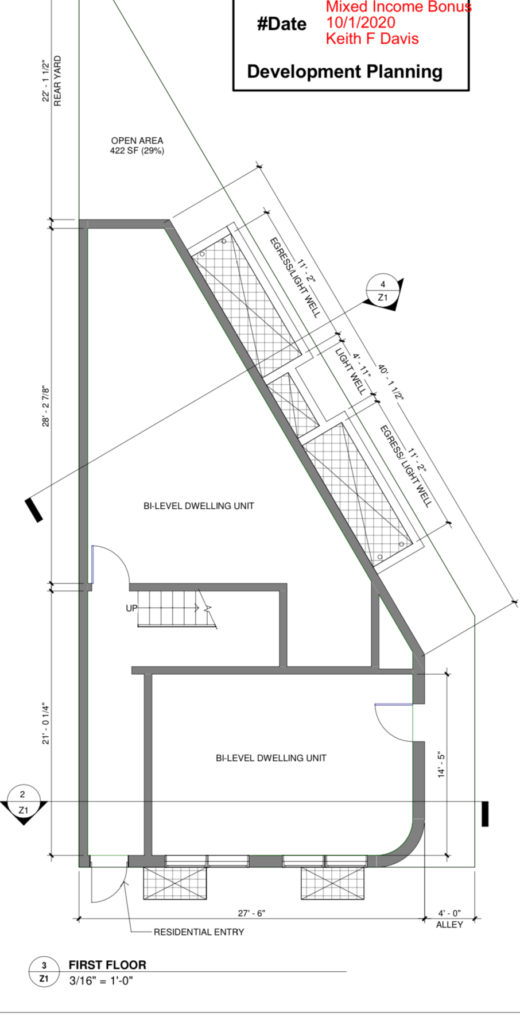
4921 Kingsessing Avenue. Credit: CANNOdesign.
No completion date is known for the project at this time.
Subscribe to YIMBY’s daily e-mail
Follow YIMBYgram for real-time photo updates
Like YIMBY on Facebook
Follow YIMBY’s Twitter for the latest in YIMBYnews

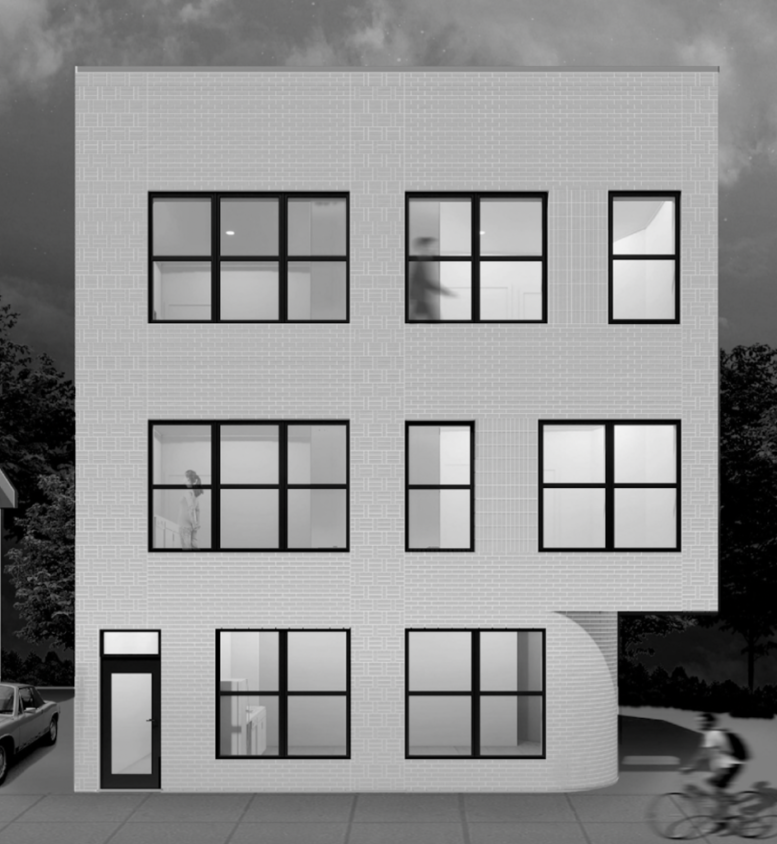




Be the first to comment on "Permits Issued for 4921 Chester Avenue in Kingsessing, West Philadelphia"