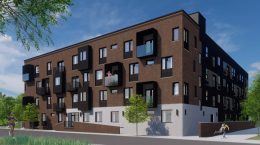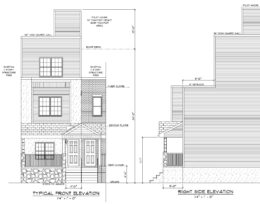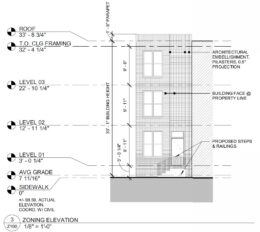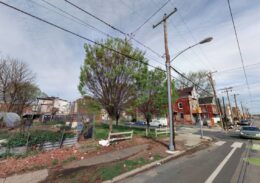Construction Permit Issued for 67-Unit Apartment Building at 6327 Musgrave Street in Germantown, Northwest Philadelphia
A new residential development is moving forward at 6327 Musgrave Street in the Germantown neighborhood of Northwest Philadelphia, where a construction permit has been issued for a four-story, 67-unit apartment building with a cellar and green roof. Total construction area is listed at approximately 58,730 square feet. The issuance of the building permit follows earlier zoning approvals for the project. East Germantown Lofts LLC is listed as the development owner, with KJO Architecture responsible for design and Liberty Star Management Inc. listed as the contractor.





