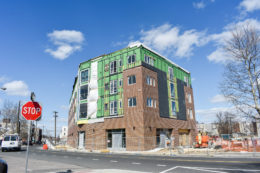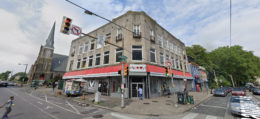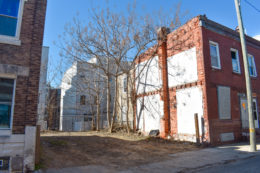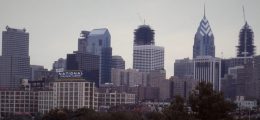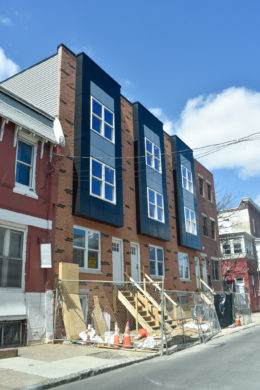Construction Underway at 2051-77 Ridge Avenue in Cecil B. Moore, North Philadelphia
A recent site visit by Philly YIMBY has revealed significant construction progress at a large mixed-use development at 2051-77 Ridge Avenue in Cecil B. Moore, North Philadelphia. The project will consist of a pair of four- and three-story buildings with commercial space on the ground floor and residential units above. Public space along Ridge Avenue and parking lot at the block interior will also be included. Permits list the Philadelphia Housing Authority as the owner and Ernest Bock & Sons, Inc. as the contractor.

