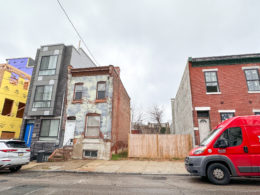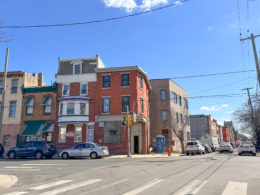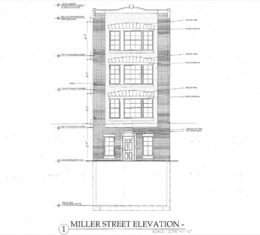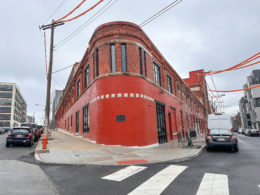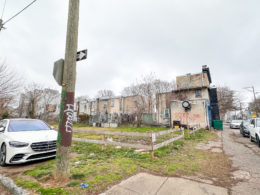Demolition Complete at 1535 North 27th Street in Brewerytown, North Philadelphia
A recent site visit by Philadelphia YIMBY has noted that demolition work has been completed at a vacant two-story prewar rowhouse at 1535 North 27th Street in Brewerytown, North Philadelphia. The structure is located near the corner of West Oxford Street and North 27th Street. The structure will be demolished as part of the City of Philadelphia Demolition Program, and the cost of the work of the demolition will be $14,900 for the 1,200-square-foot structure. The property is owned by the Philadelphia Housing Authority. The contractor is Pedro Palmer Construction Inc.

