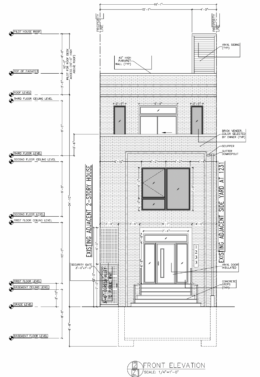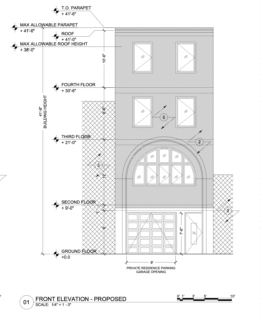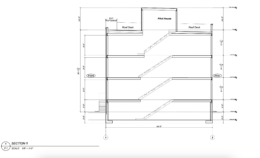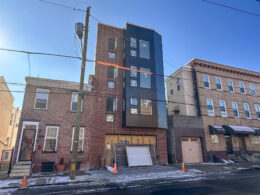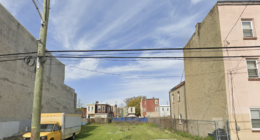Permits Issued for 1233 East Oxford Street in Fishtown
Permits have been issued for the construction of a three-story, single-family residence at 1233 East Oxford Street in the Fishtown neighborhood of Philadelphia. The structure will rise on a 1,526-square-foot lot located on a block bordered by East Thompson Street, East Columbia Avenue, East Girard Avenue, and East Oxford Street. Designed by Menna Engineers, the structure will span approximately 3,438 square feet across four levels, including a basement and a rooftop deck accessible via a pilot house.

