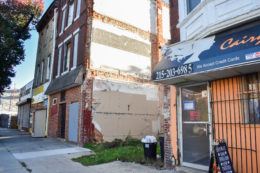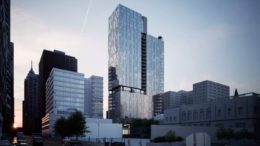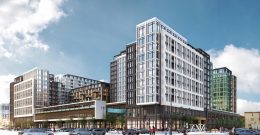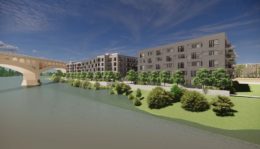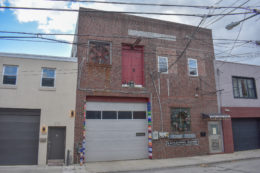Demolition Still Pending at 4136 Lancaster Avenue in Haverford North, West Philadelphia
In 2020, YIMBY had reported that permits were filed for the demolition of a vacant three-story rowhouse at 4136 Lancaster Avenue in Haverford North, West Philadelphia. The property is located on the southwest side of the block between North 41st and Aspen streets. In the two years that have passed since, the dilapidated structure has still not been demolished, as YIMBY has seen in a recent site visit. Permits list Gama Wrecking Inc. as the contractor and specify a cost of work of $27,000.

