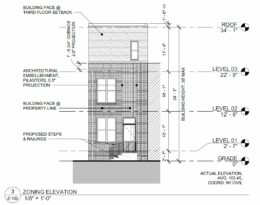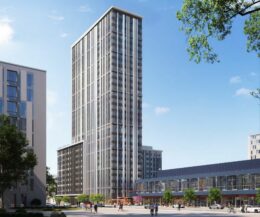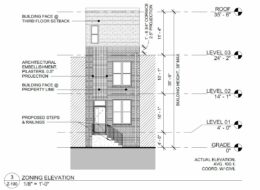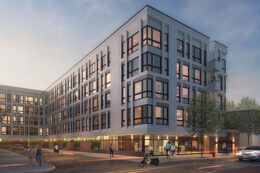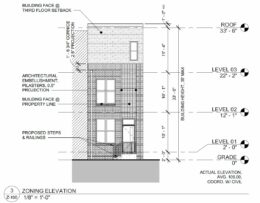Permits Issued for 2704, 2710, and 2720 Jefferson Street in Brewerytown, North Philadelphia
Permits have been issued for the construction of three three-story single-family rowhouses at 2704 Jefferson Street, 2710 Jefferson Street, and 2720 Jefferson Street in Brewerytown, North Philadelphia. The buildings will be erected upon three non-contiguous vacant lots on the south side of the street between North 27th Street and Marston Street. Designed by Moto Designshop, each structure will span 1,253 to 1,353 square feet of floor space. Permits list the Philadelphia Land Bank as the owner and Spruce Builders as the contractor.

