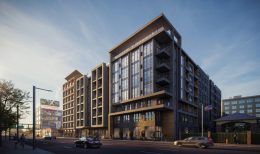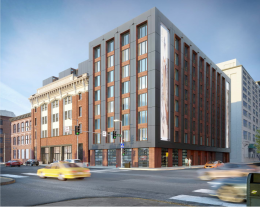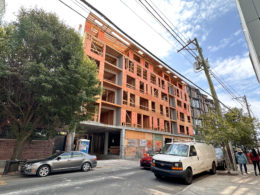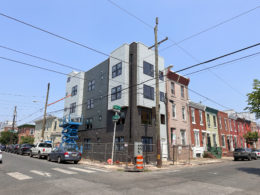Construction Advances at 417-25 Callowhill Street in Northern Liberties, Lower North Philadelphia
Philly YIMBY’s recent site visit has noted sustained construction progress at a seven-story, 220-unit residential development at 417-25 Callowhill Street in Northern Liberties. Designed by Bernardon, the building will be situated just to the north of Old City and will offer apartments ranging from studios to two-bedroom apartments, 29,980 square feet of amenities, and an expansive roof deck, as well as 71 parking spaces.





