Philadelphia YIMBY’s recent site visit has noted that construction work is complete at a four-story, two-family residential structure at 1717 Arlington Street near Temple University in North Philadelphia. The structure will feature several rear patios and a roof deck.
The new building will replace a vacant lot, filling a gap between two three-story rowhouses. Both rowhouses date to the prewar period and have seen considerable renovations since. The street has undergone a notable transformation over the past decade, with many new residential structures filling vacant sites and replacing rowhouses.
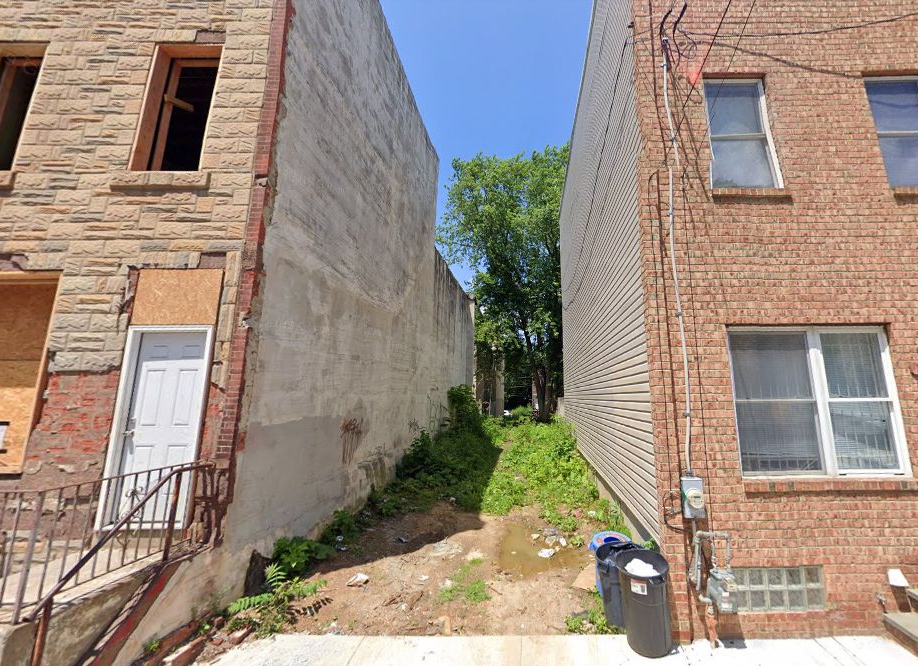
1717 Arlington Street. Looking north. Credit: Google
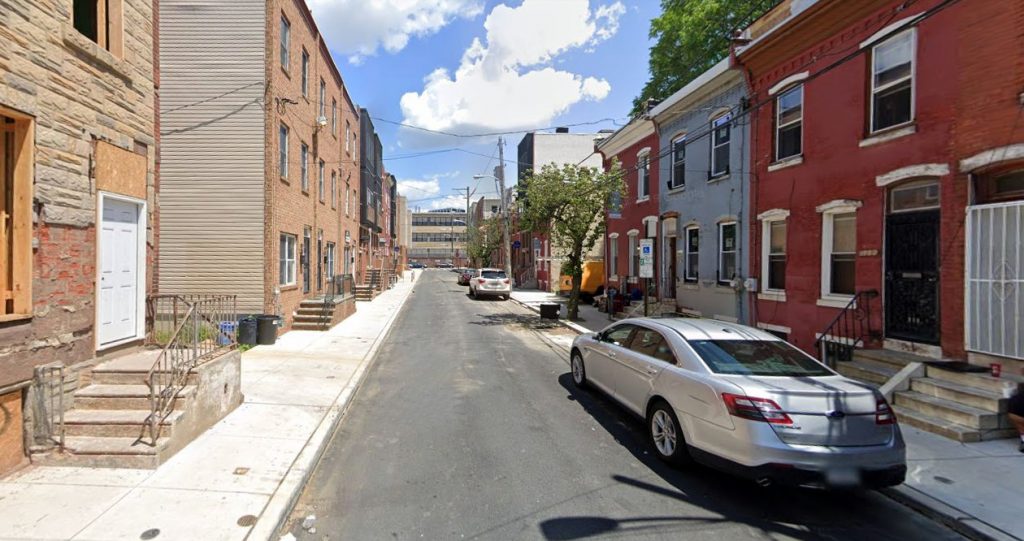
Arlington Street, with 1717 Arlington Street on the left. Looking east. Credit: Google
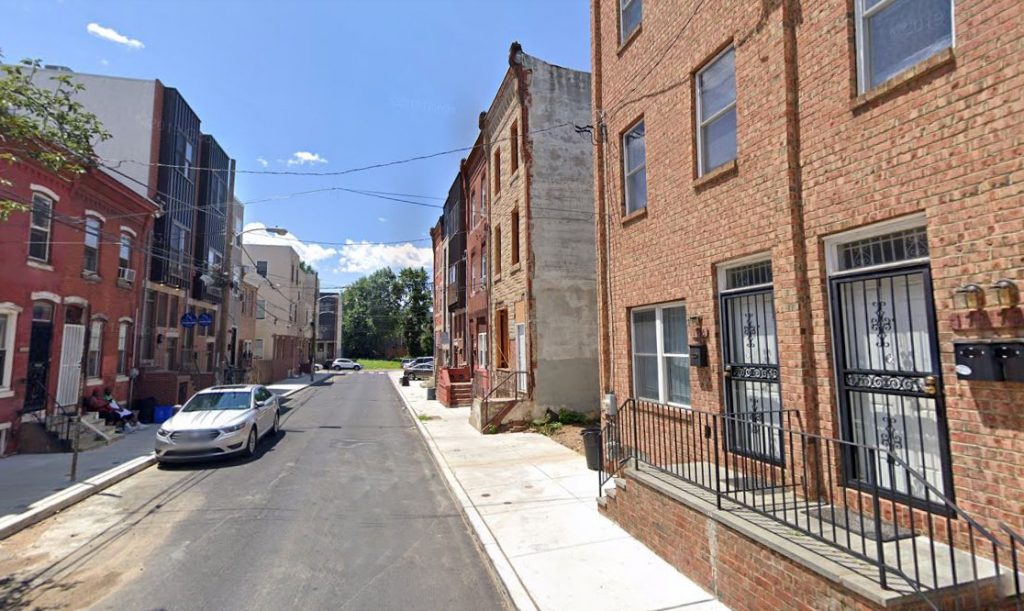
Arlington Street, with 1717 Arlington Street on the right. Looking west. Credit: Google
The building, nestled among three-story rowhouses, boasts a distinctively appearance, with large asymmetrical windows and a second-story loggia balcony. However, despite its contemporary aesthetic, its rusticated multi-tone brick exterior makes for a fine fit for the extant prewar structures on the block, presenting a more historically friendly look than its adjacent, renovated, counterparts.
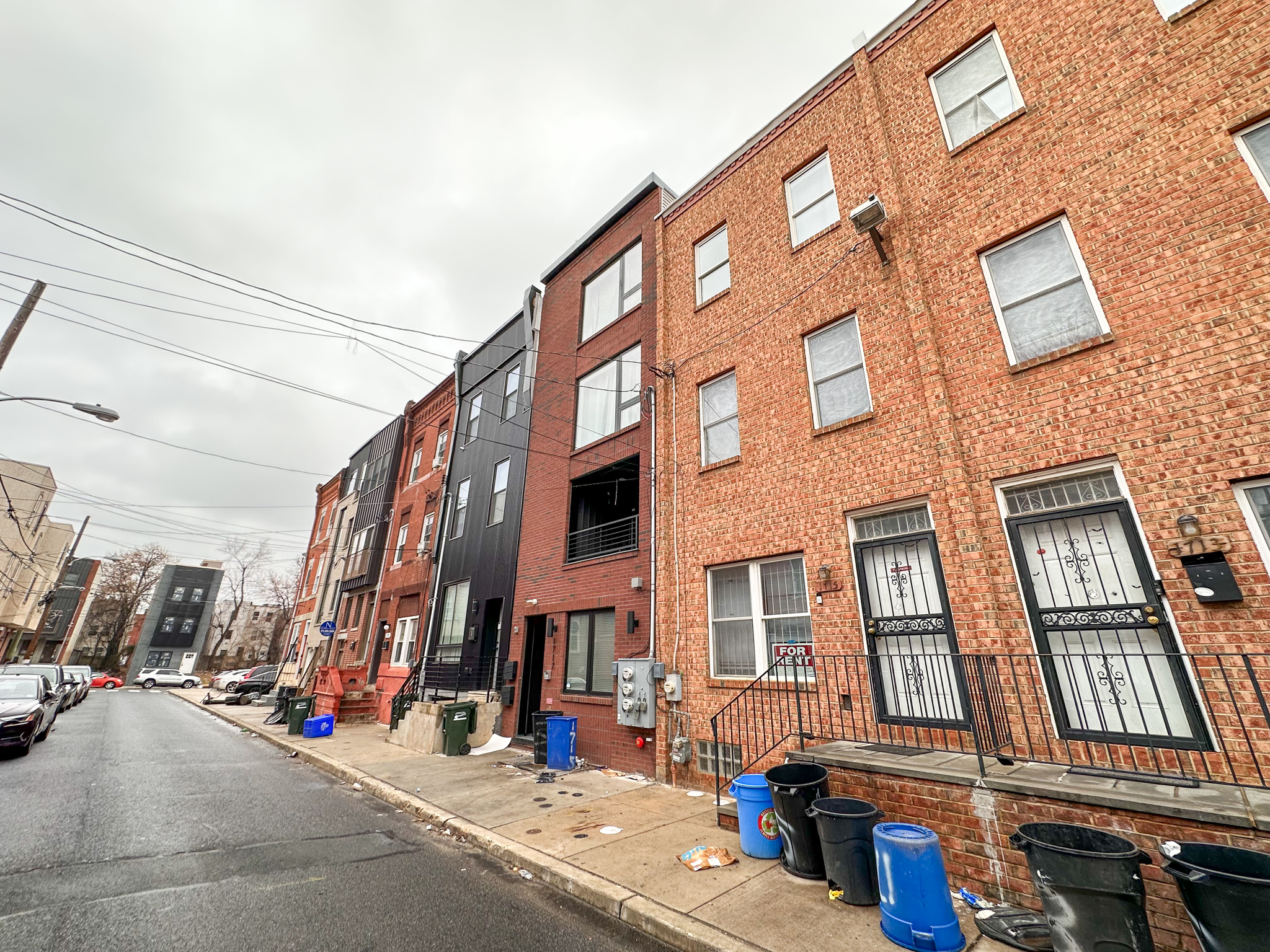
1717 Arlington Street. Photo by Jamie Meller. March 2023
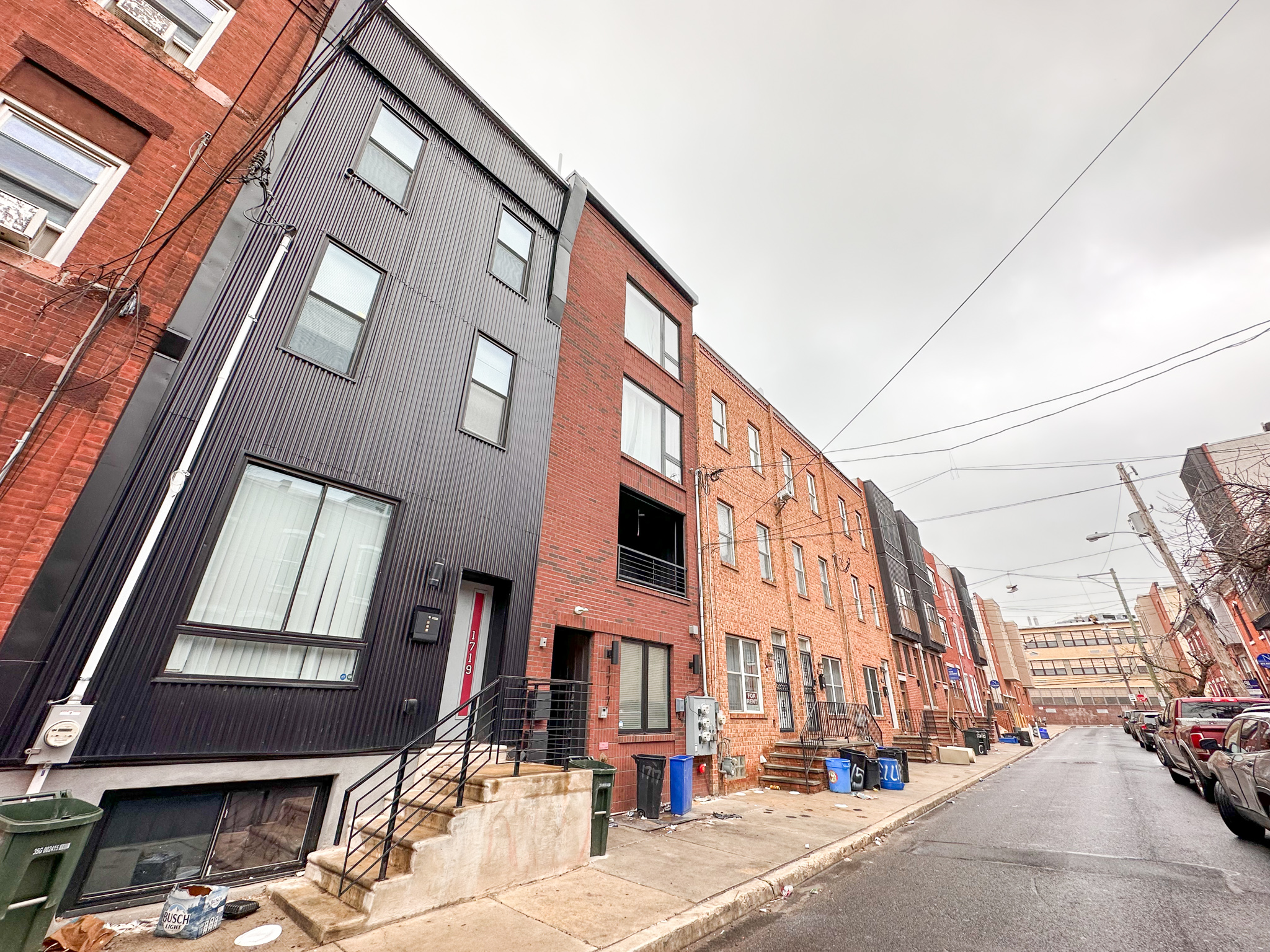
1717 Arlington Street. Photo by Jamie Meller. March 2023
Nearby Temple University, which sits just two blocks to the east, has fueled a significant potion of public and private development in North Central Philadelphia. However, as the development at 1717 Arlington Street, spearheaded by the Philadelphia Housing Authority, evidences, the university and the private sector are not the sole drivers of local growth. Regardless of the source of development, the continued re-densification is a positive prospect for the neighborhood’s future.
Subscribe to YIMBY’s daily e-mail
Follow YIMBYgram for real-time photo updates
Like YIMBY on Facebook
Follow YIMBY’s Twitter for the latest in YIMBYnews

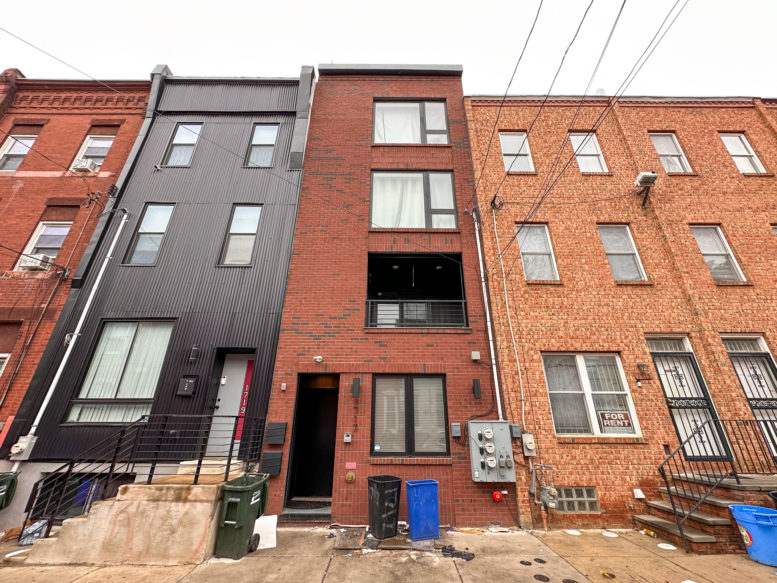
the Electrical Meters are a fine architectural detail. JC.
Scourge
If PECO put that ugly electric box on the front of my house the cops would have to take me away screaming and yelling!
I am interested to learn about the builder of the project as well as financing.
I own a property on the street and I am looking to update.
Need to sweep 🧹 the street!
If it’s a two-family dwelling, why are there three meters?
one for each unit and a third for common spaces of the building. This is used for hallway hvac, common space lighting and auto matic exterior lighting.
An impressive Philadelphia Housing Authority infill development. PHA should know that although the City requires that utility meters be placed outside and accessible, camouflage is allowed.
One is the general meter for the building. Electric not used in the units. Maybe basement??
But you’d have to CARE to plant something in front of it….that would cost money.