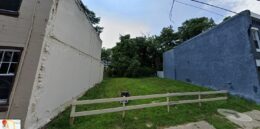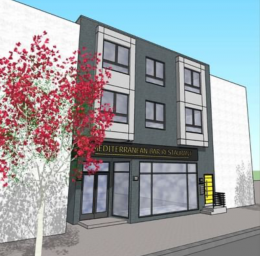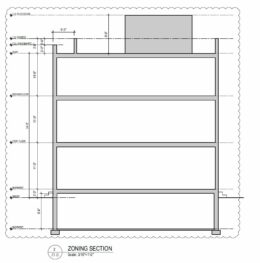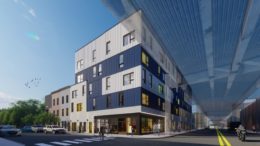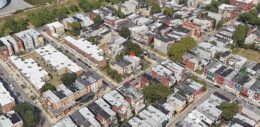Permits Issued For 620 North Shedwick Street in Mantua, West Philadelphia
Permits have been issued for the construction of a three-story, three-unit residential structure at 620 North Shedwick Street, Mantua, Philadelphia. The building will be located on a vacant lot spanning an area of 756 square feet, situated on a block between Shedwick Street, Fairmount Avenue, and Wallace Street. Maher Abdelaal is listed as the design professional. IRA development LLC is listed as the permit holder. Permits list Kumas Homes LLC as the contractor and specify a construction cost of $120,000.

