Permits have been issued for the construction of a three-story, three-unit residential structure at 620 North Shedwick Street in Mantua, West Philadelphia. The building will be located on a vacant lot spanning an area of 756 square feet, situated on a block between Shedwick Street, Fairmount Avenue, and Wallace Street. Maher Abdelaal is listed as the design professional. IRA development LLC is listed as the permit holder. Permits list Kumas Homes LLC as the contractor and specify a construction cost of $120,000.
The project site is a vacant parcel spanning an area of 756 square feet, combined by two lots into one. The development will yield a total built-up area spanning 5,338 square feet. The attached residential building will offer three multi-family residential units, designed as a mix of three three-bedroom two-bathroom units and one two-bedroom two-bathroom plus one den unit.
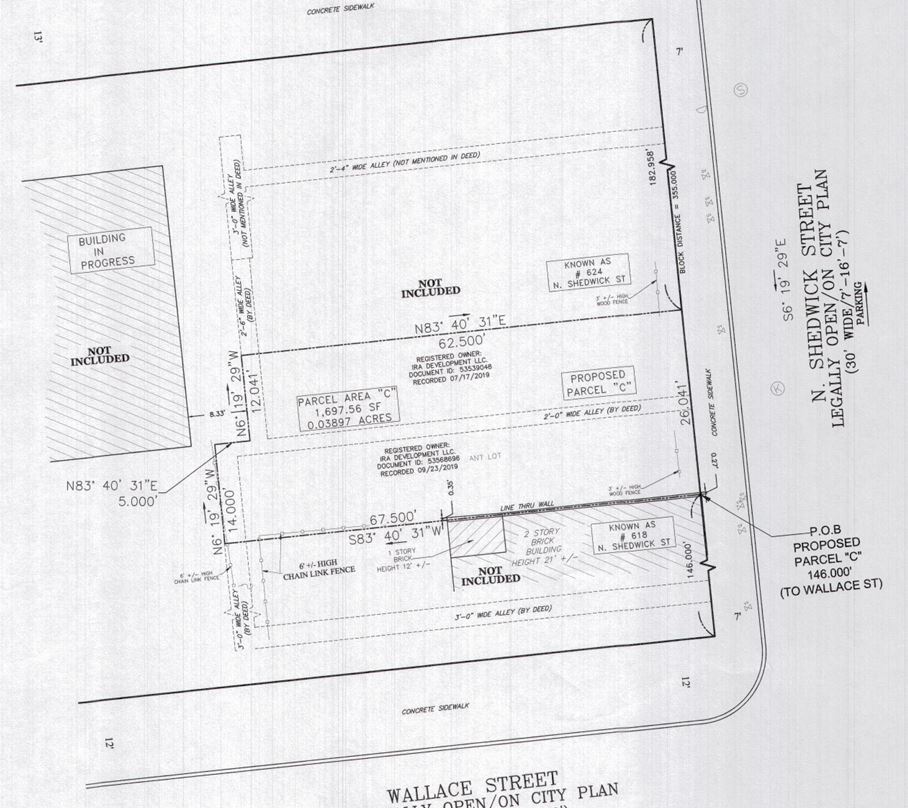
620 North Shedwick Street Plan via Juron Surveying
The development will feature a private roof deck, pilot house with three family dwellings, and roof access structure. Plans showcase a façade designed with metal panels, blue-grey bricks, light gray vinyl siding, and with metal guardrails.
The area has good walk and transit scores and is serviced by transit lines such as routes number 31, 38, and 43. The site is located near various grocery stores, shops, restaurants, and recreational spots. A project application was submitted. The site will have to be prepped with at least 5 feet of excavation before any construction work begins. The estimated construction timeline has not been announced yet.
Subscribe to YIMBY’s daily e-mail
Follow YIMBYgram for real-time photo updates
Like YIMBY on Facebook
Follow YIMBY’s Twitter for the latest in YIMBYnews

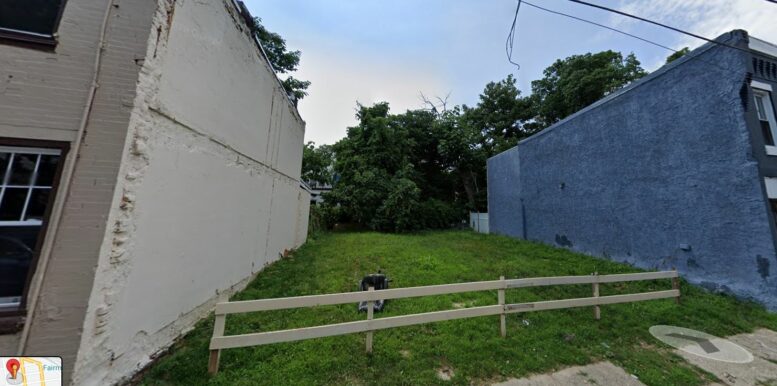
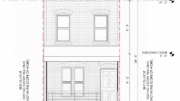
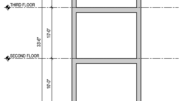

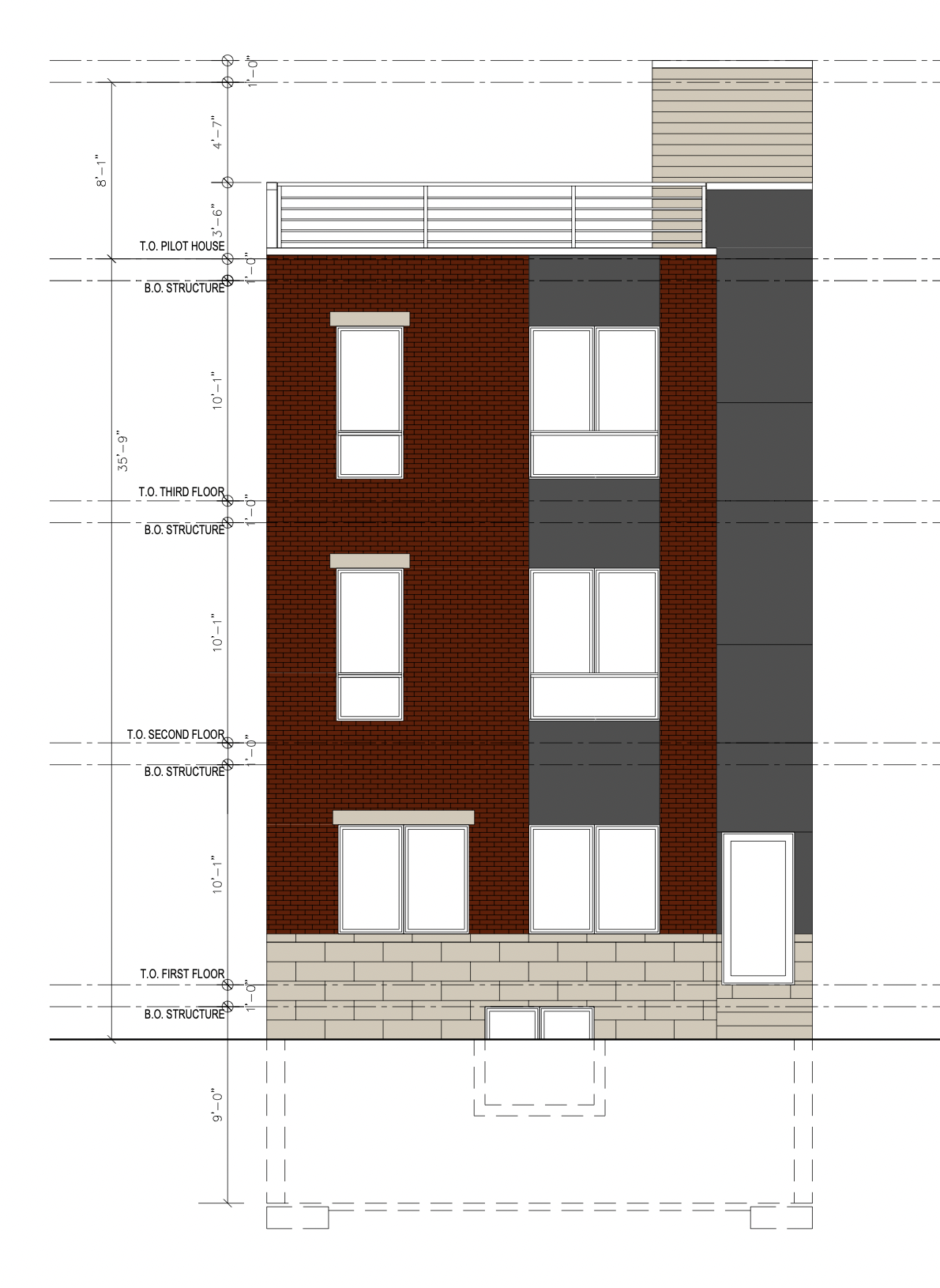
Be the first to comment on "Permits Issued For 620 North Shedwick Street in Mantua, West Philadelphia"