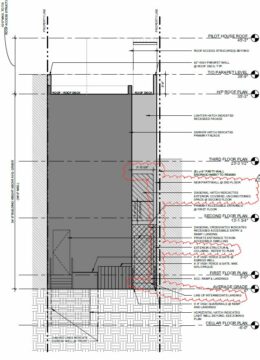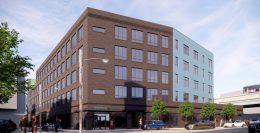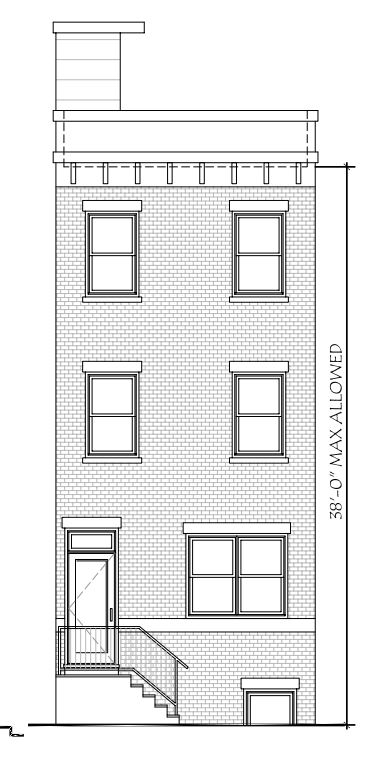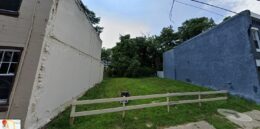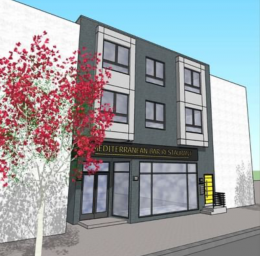Permits Issued for 5019 Pentridge Street in Cedar Park, West Philadelphia
Permits have been issued for the construction of a three-story attached six-unit residential structure at 5019 Pentridge Street in Cedar Park, West Philadelphia. The building will be located along Pentridge Street, on a block bound by 51st Street and 52nd Street. Designed by Kore Design Architecture, the development will yield a total built-up area spanning 6,634 square feet. Permits list TNA Builders LLC as the contractor and specify a construction cost of $940,000.

