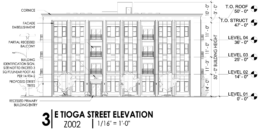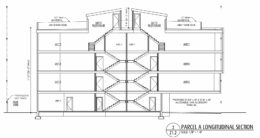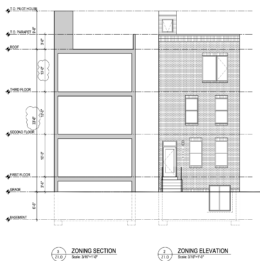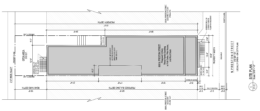Permits Issued for 51-Unit Development at 2201 East Tioga Street in Port Richmond, Philadelphia
Permits have been issued for the construction of a four-story residential building at 2201 East Tioga Street in the Port Richmond neighborhood of Philadelphia. The development, filed under SEPVIVA Lofts LLC, will introduce 51 residential units and ground-floor parking to the site, which spans a large industrial parcel located near the intersection of Tioga Street and Tulip Street. Domus, Inc. is listed as the general contractor for the development.





