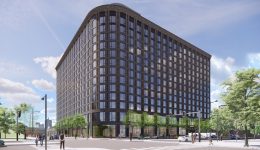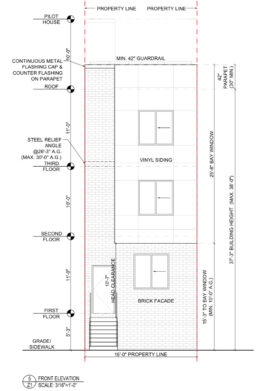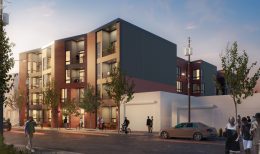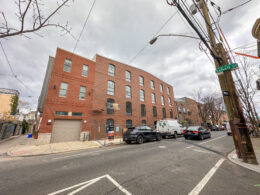Facade Assembly Continues at 200 Spring Garden Street in Northern Liberties, Lower North Philadelphia
A recent site visit by Philly YIMBY has noted that construction continues on the exterior of a 13-story, 355-unit building under construction at 200 Spring Garden Street (also known as 200-24 Spring Garden Street) in Northern Liberties, Lower North Philadelphia, where the assembly of the steel frame is approaching its highest point. Designed by Handel Architects and developed by National Real Estate Development and the KRE Group, the building will rise 177 feet to the top of the bulkhead (or 149 feet to the main roof) and offer nearly 298,668 square feet of residential space, 18,187 square feet of retail, an expansive roof deck, parking 106 cars and 116 bicycles, and a landscaped public walkway to the west of the tower. Permits list Hunter Roberts Holdings as the contractor and specify a construction cost of $76.4 million.





