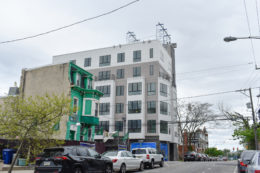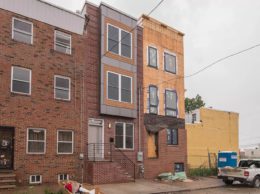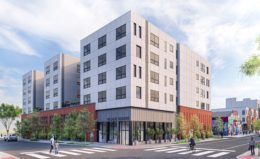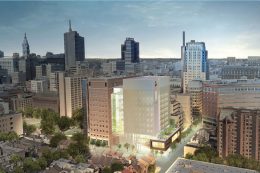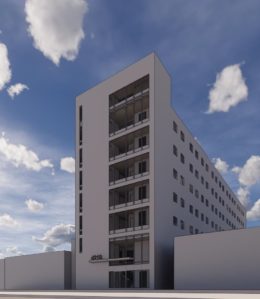Construction Complete at Ludlow 43 in Spruce Hill, West Philadelphia
A recent site visit by Philly YIMBY has revealed that construction has been complete at Ludlow 43 at 12-14 South 43rd Street in Spruce Hill, West Philadelphia. The building rises six stories and 76 feet tall, making it one of the larger buildings in the area. The development features 18 residential units, which include eight one-bedrooms, five two-bedroom, three three-bedroom, and two four-bedroom apartments. Also featured in the development will be five parking spaces, a fitness center, and a roof deck.

