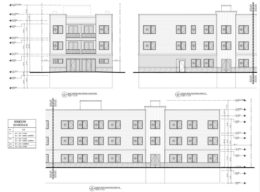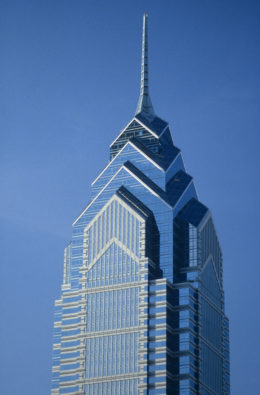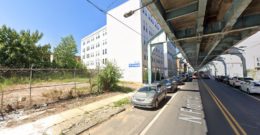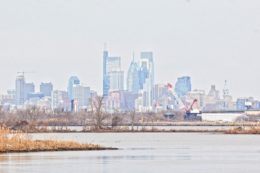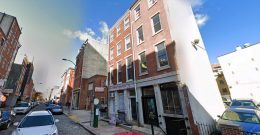Permits Issued for 23-Unit Building at 846 East Woodlawn Street in Germantown, Northwest Philadelphia
Permits have been issued for the construction of a three-story, 23-unit mixed-use building at 846 East Woodlawn Street in Germantown, Northwest Philadelphia. The 28,800-square-foot structure will rise on the southeast side of the block between Bloyd and Boyer streets, replacing a vacant, fenced-in lot. Building features will include ground-floor commercial space, elevator service, full sprinkling, and parking for eight bicycles. The development takes advantage of the green roof bonus, with a green roof described as covering 60 percent of roof area. Permits list Rashmi Realty LLC as the owner and RSG Management LLC as the contractor. Construction costs are specified at $1.2 million.

