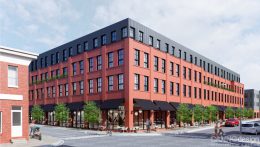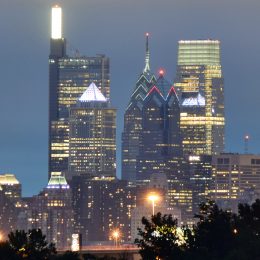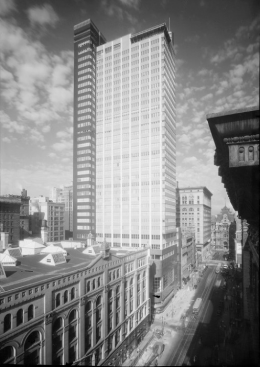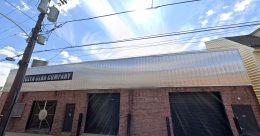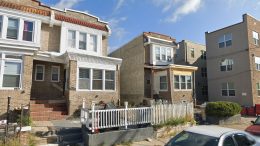One of the largest developments in the city of Camden was constructed just a few years ago. The project, called the TRIAD1828 Centre, stands next to the Delaware River and the Benjamin Franklin Bridge, which is not far from where the Campbell’s Stadium used to stand. The tower stands 18 stories above the ground, with a full height rising 220 feet high. The first seven levels are designated for a parking garage, with office floors rising above the parking podium. The building was originally developed by Liberty Property Trust, which backed out and allowed NFI Corp., Conner Strong & Buckelew, and the Michaels Organization to take over ownership of the property. The project went through several design iterations, with one featuring a curving glass tower standing as high as the Benjamin Franklin Bridge. The final design was crafted by Robert A.M. Stern Architects.

