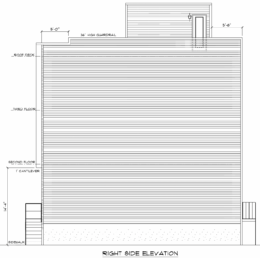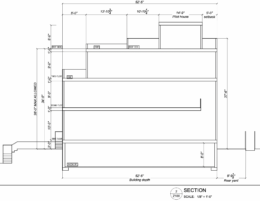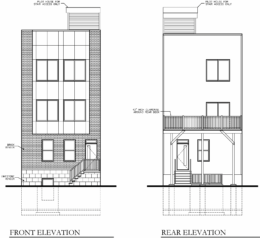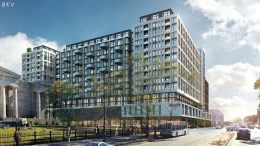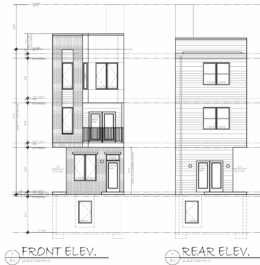Permits Issued for 1702 North Orianna Street in North Philadelphia East
Permits have been issued for the construction of a three-story residential project at 1702 North Orianna Street in North Philadelphia East. The building will be constructed on a small lot spanning 634 square feet, situated on a parcel bound by Cecil B Moore Avenue, North 4th Street, West Berks Street, and North Orianna Street. Here’s the Plan LLC is responsible for the designs. QSK Properties is listed as the owner. The project has an allocated total construction cost of $238,000, with $165,000 as the general construction cost, $22,000 for plumbing work, and $15,000 for mechanical work.

