Philly YIMBY’s recent site visit has observed that construction is nearing completion at a four-story, 42-unit mixed-use development under construction at 841-51 South 2nd Street in Queen Village, South Philadelphia. The new building rises at the northeast corner of 2nd and Christian streets. Designed by Harman Deutsch Ohler Architecture (HDO Architecture), the structure will span 54,313 square feet, with a plaza at the street corner and retail on the ground floor, as well as a roof deck. Permits list Indian Harbour Asset Management LLC as the contractor and a construction cost of $6.79 million.
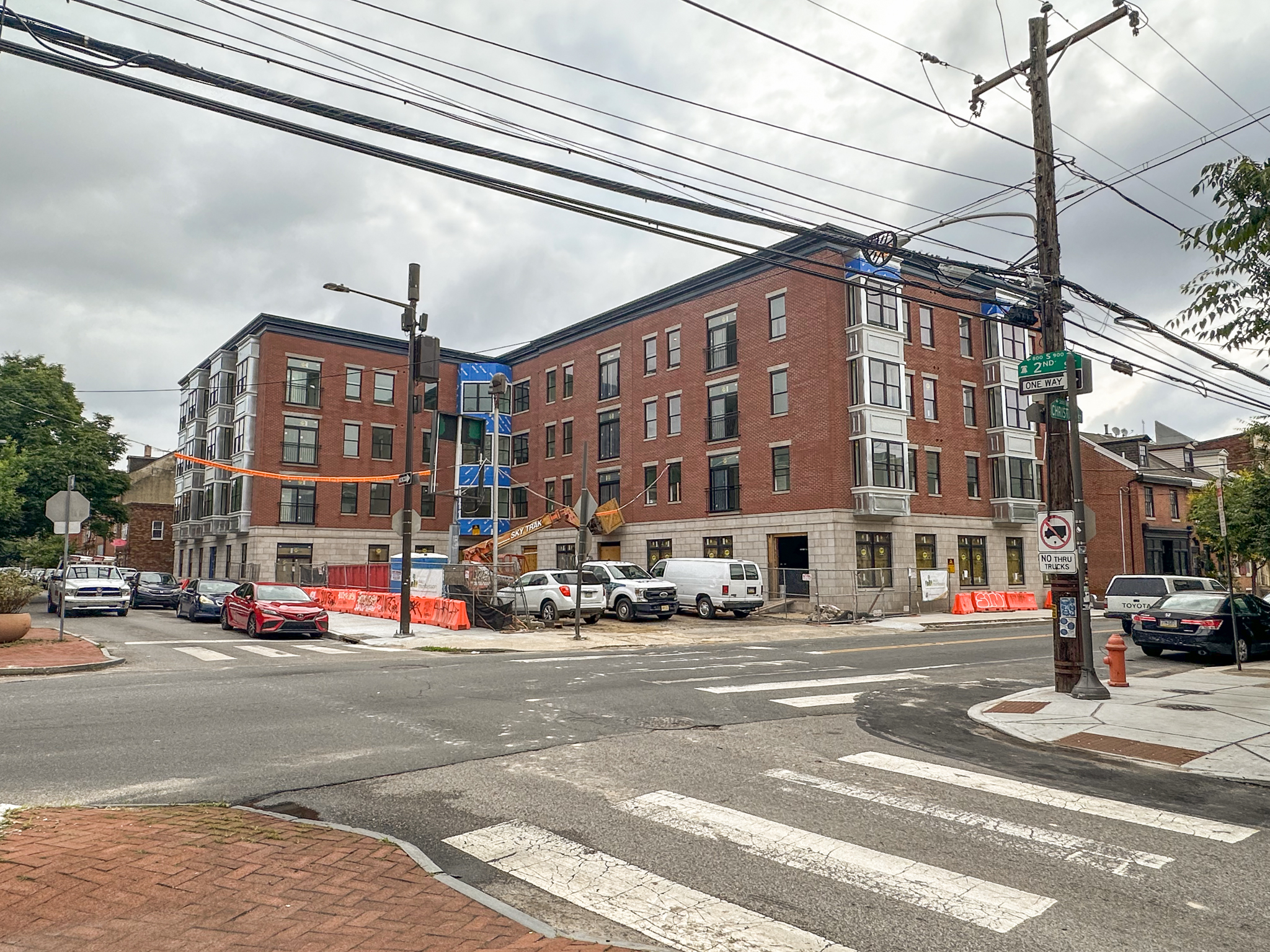
841 South 2nd Street. Photo by Jamie Meller. June 2024
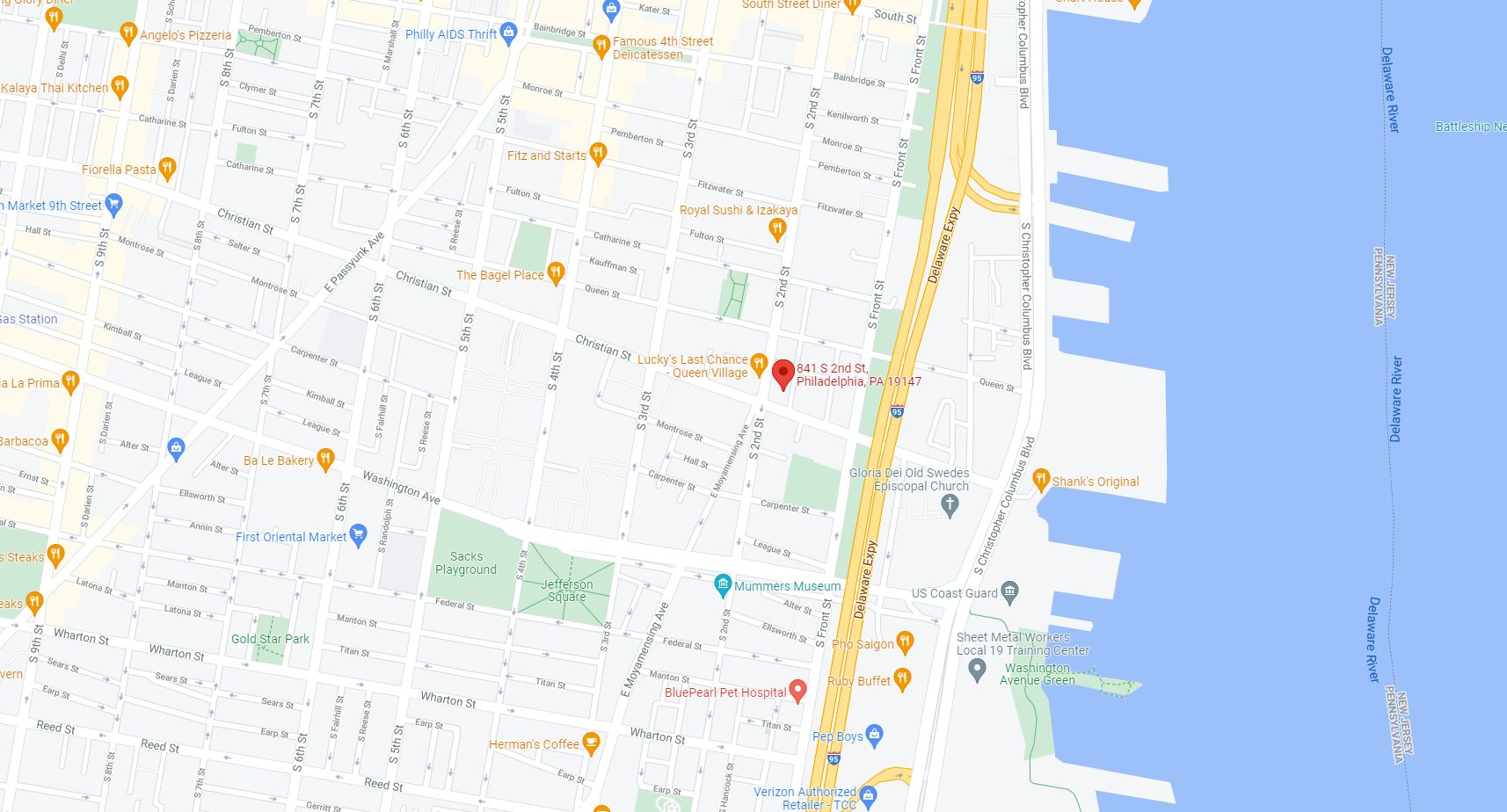
841-51 South 2nd Street. Credit: Google Maps
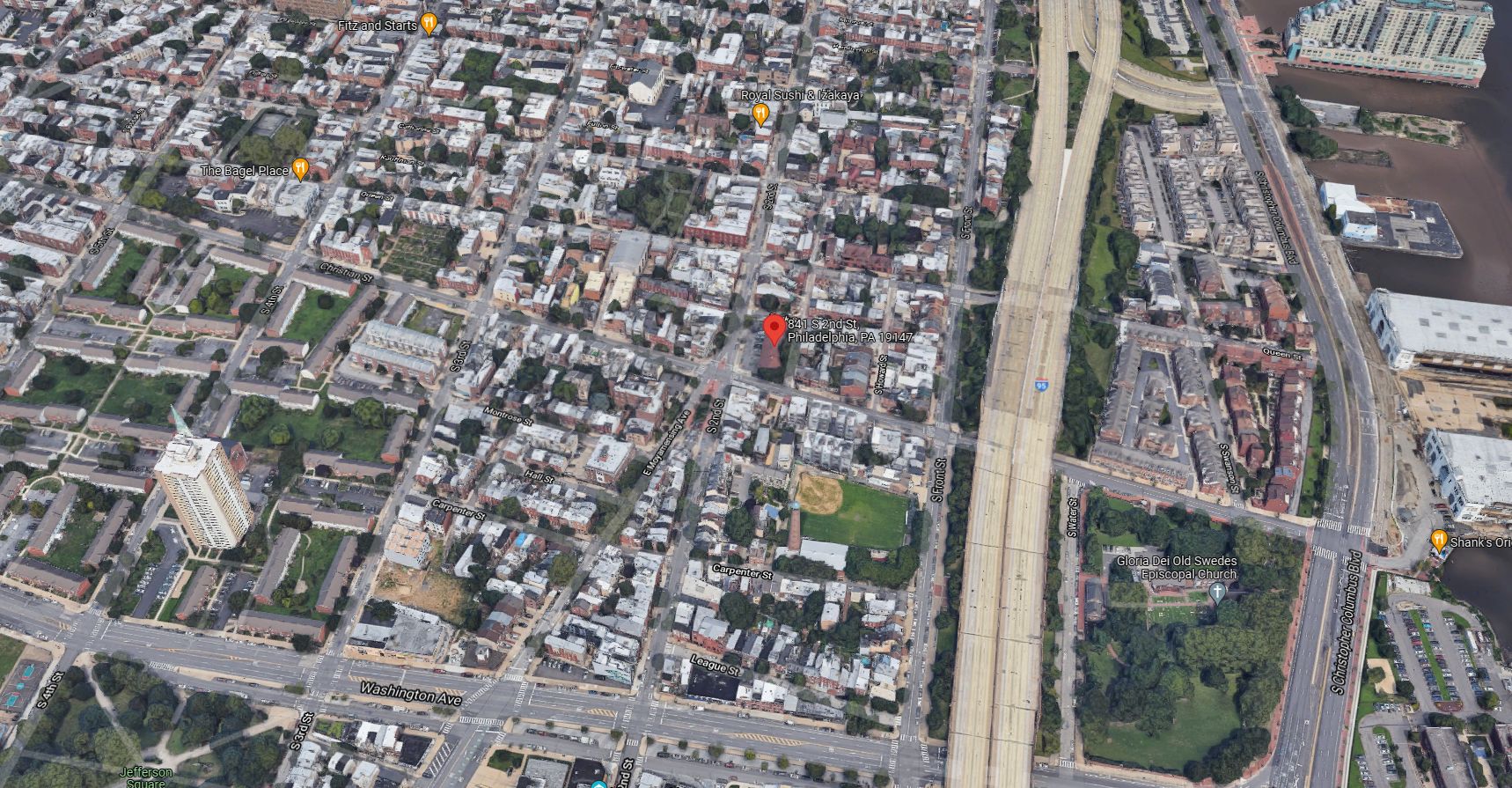
841-51 South 2nd Street. Looking north. Credit: Google Maps
The new building rises in place of a single-story, suburban-style 7-11 convenience store with a much more urbane structure that will be adorned in a traditionally styled exterior well-suited for the predominantly prewar neighborhood. The new apartments will provide a much-needed boost to the residential stock in a rather central location, while the ground-level retail space will effectively replicate the commercial building that previously stood at the site.
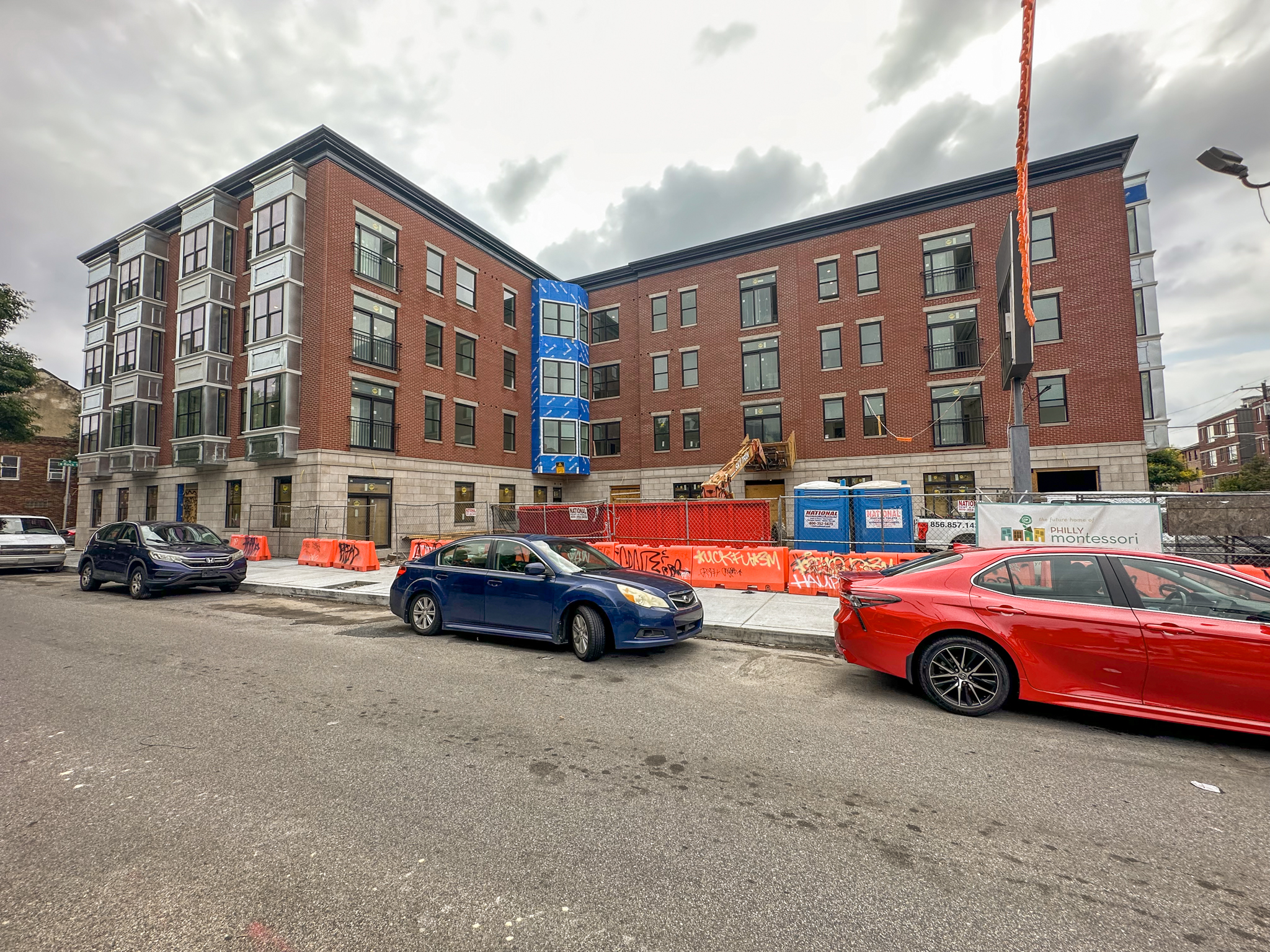
841 South 2nd Street. Photo by Jamie Meller. June 2024
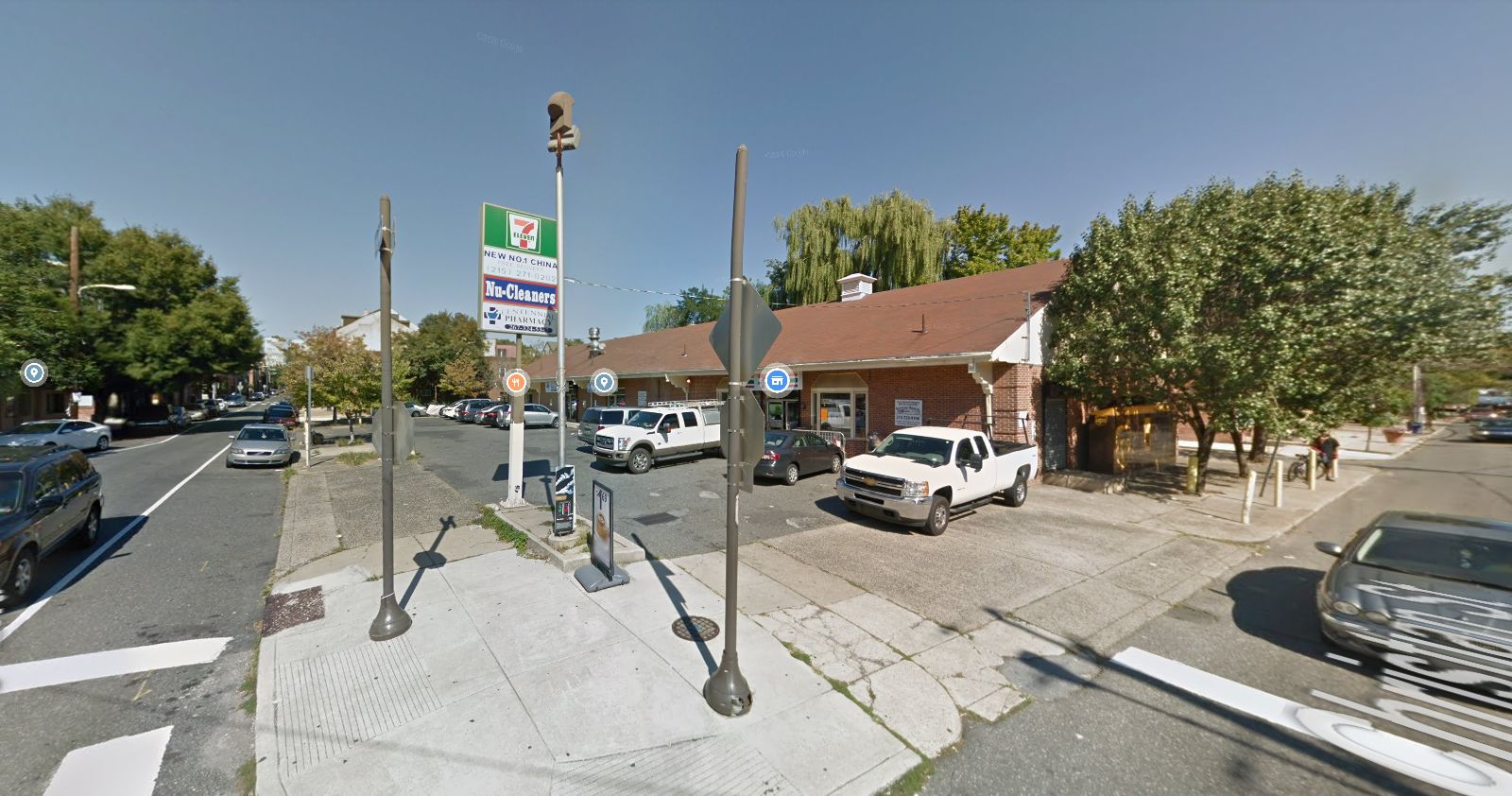
841-51 South 2nd Street. Looking northeast. Credit: Google Maps
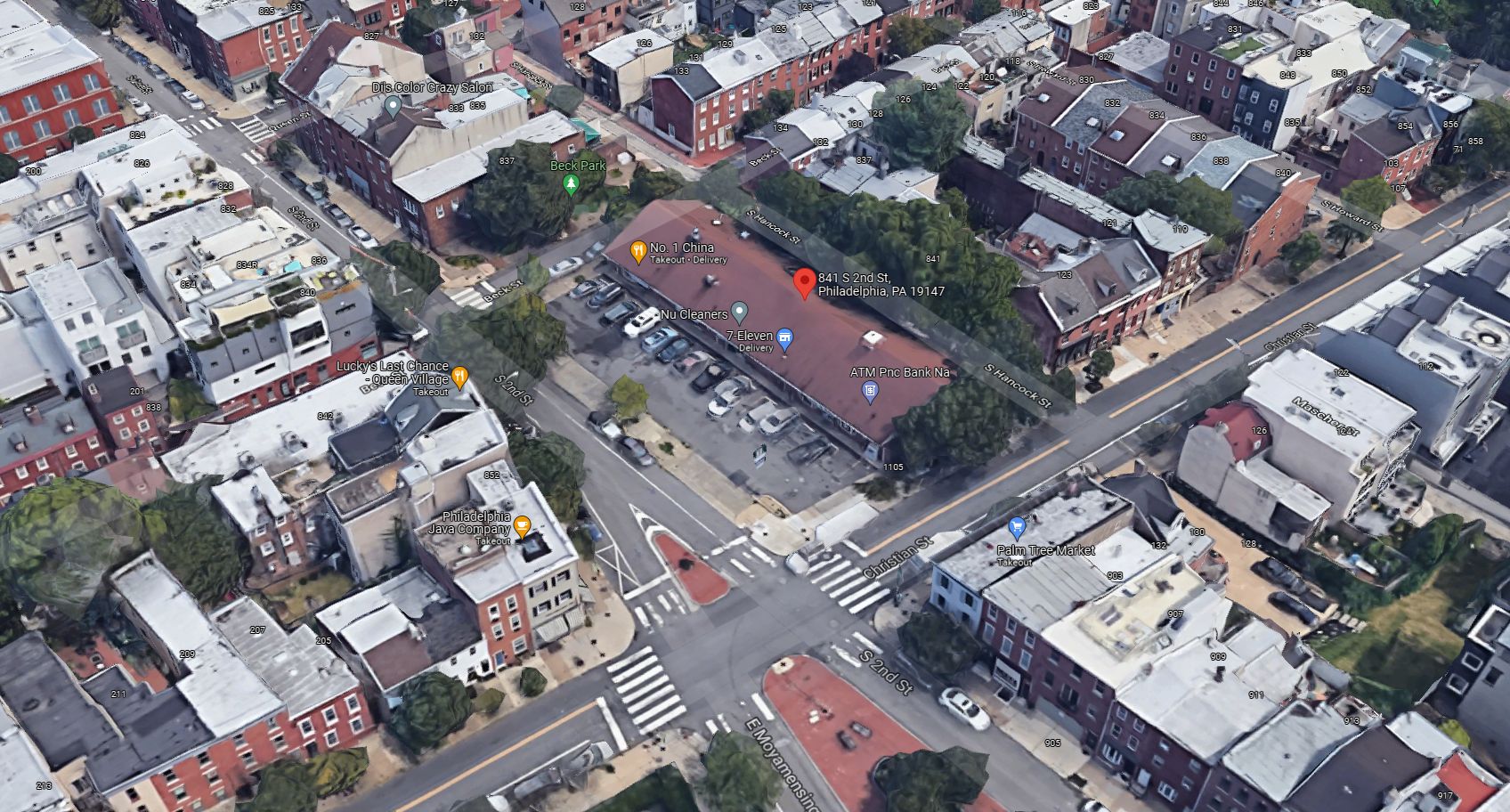
841-51 South 2nd Street. Looking northeast. Credit: Google Maps
While subway services are rather distant from the location (the route 57 bus a block to the west provides the nearest transit option), the site is quite centrally located, sitting within a seven-minute walk of both South Street to the north and the Delaware River waterfront to the east. The Sparks Shot Tower, a 143-foot-tall high-rise landmark built in 1808, rises a block to the southeast, anchoring the eponymous Shot Tower Recreation Center.
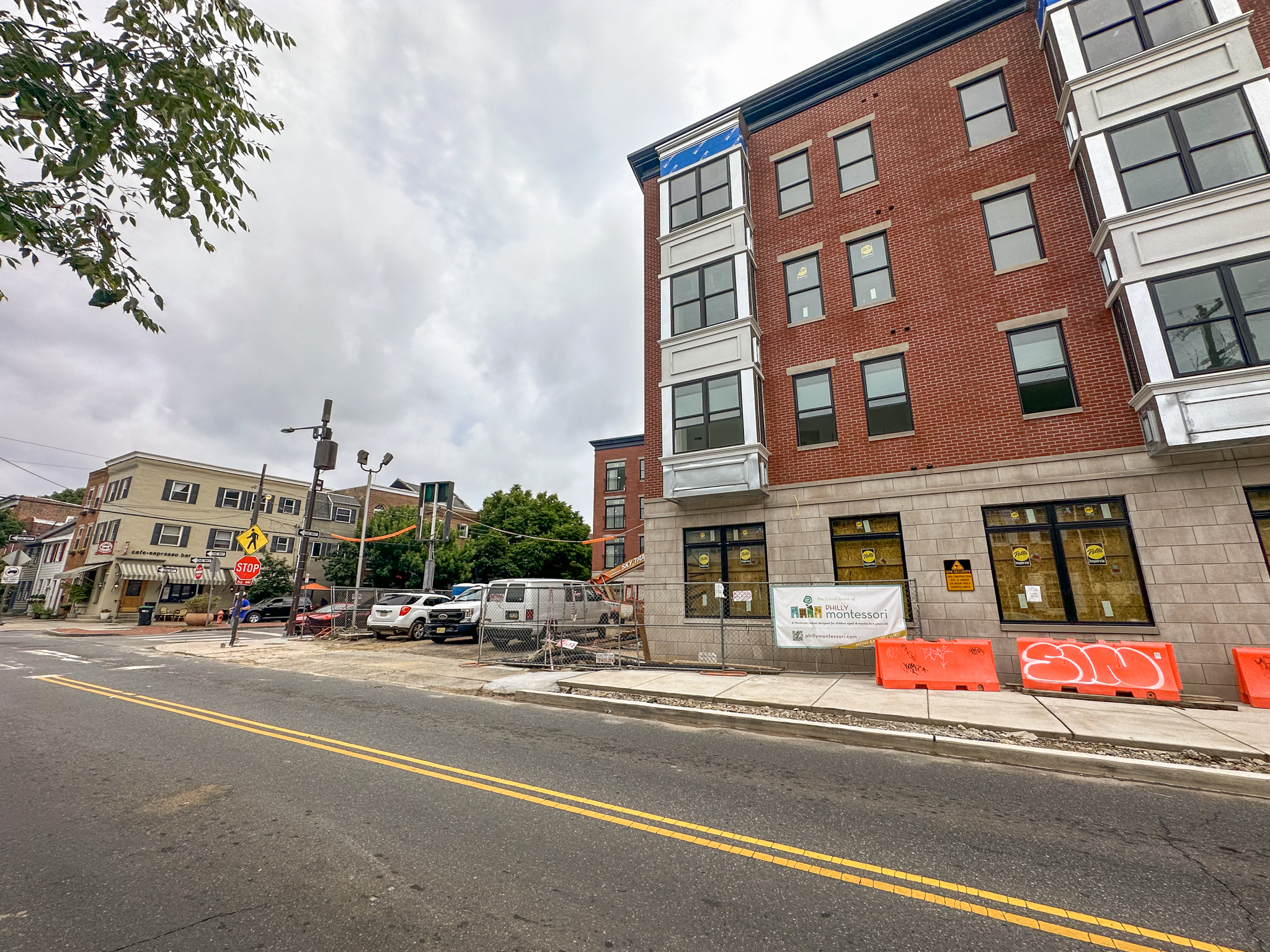
841 South 2nd Street. Photo by Jamie Meller. June 2024
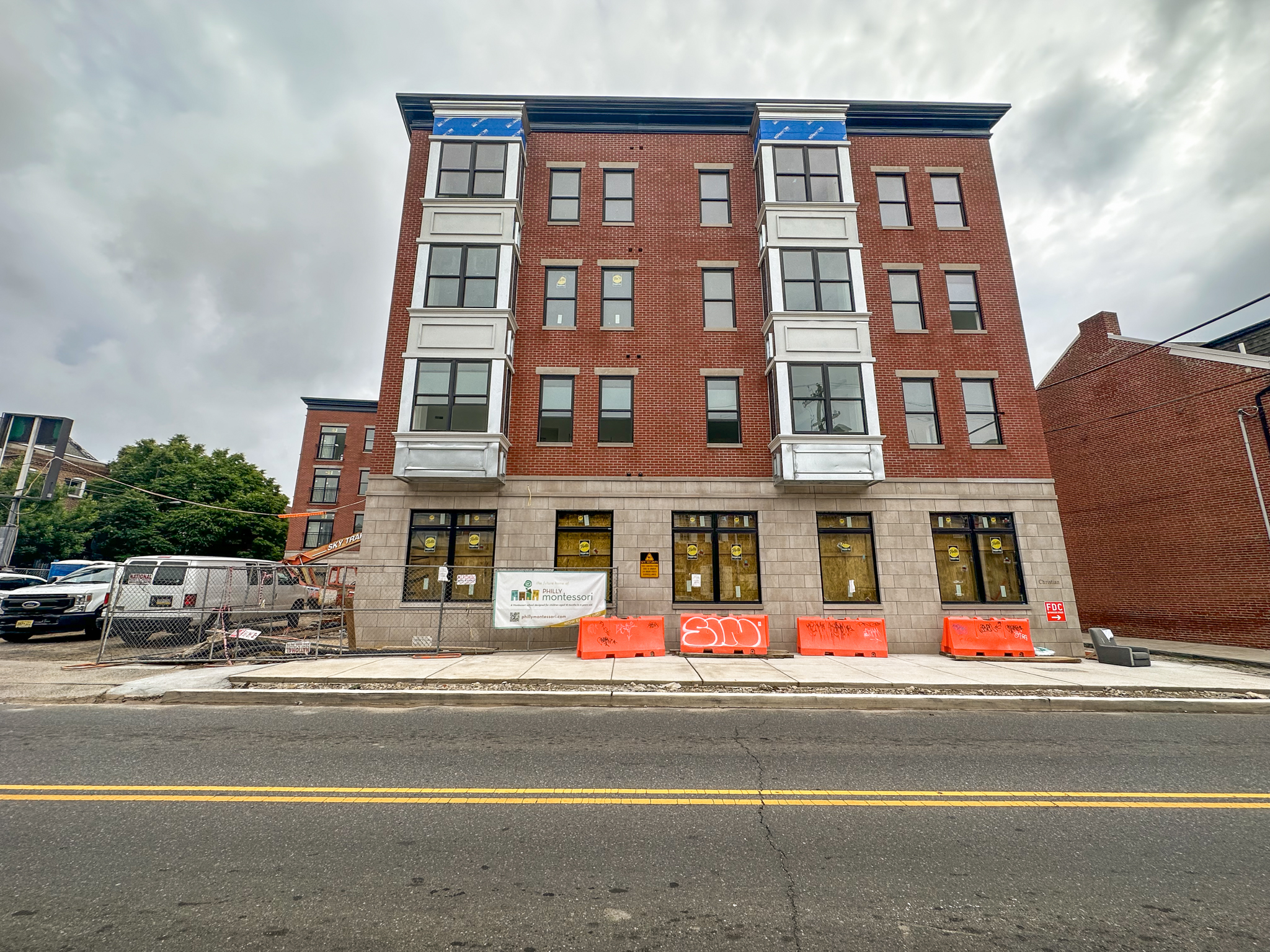
841 South 2nd Street. Photo by Jamie Meller. June 2024

841 South 2nd Street. Photo by Jamie Meller. June 2024
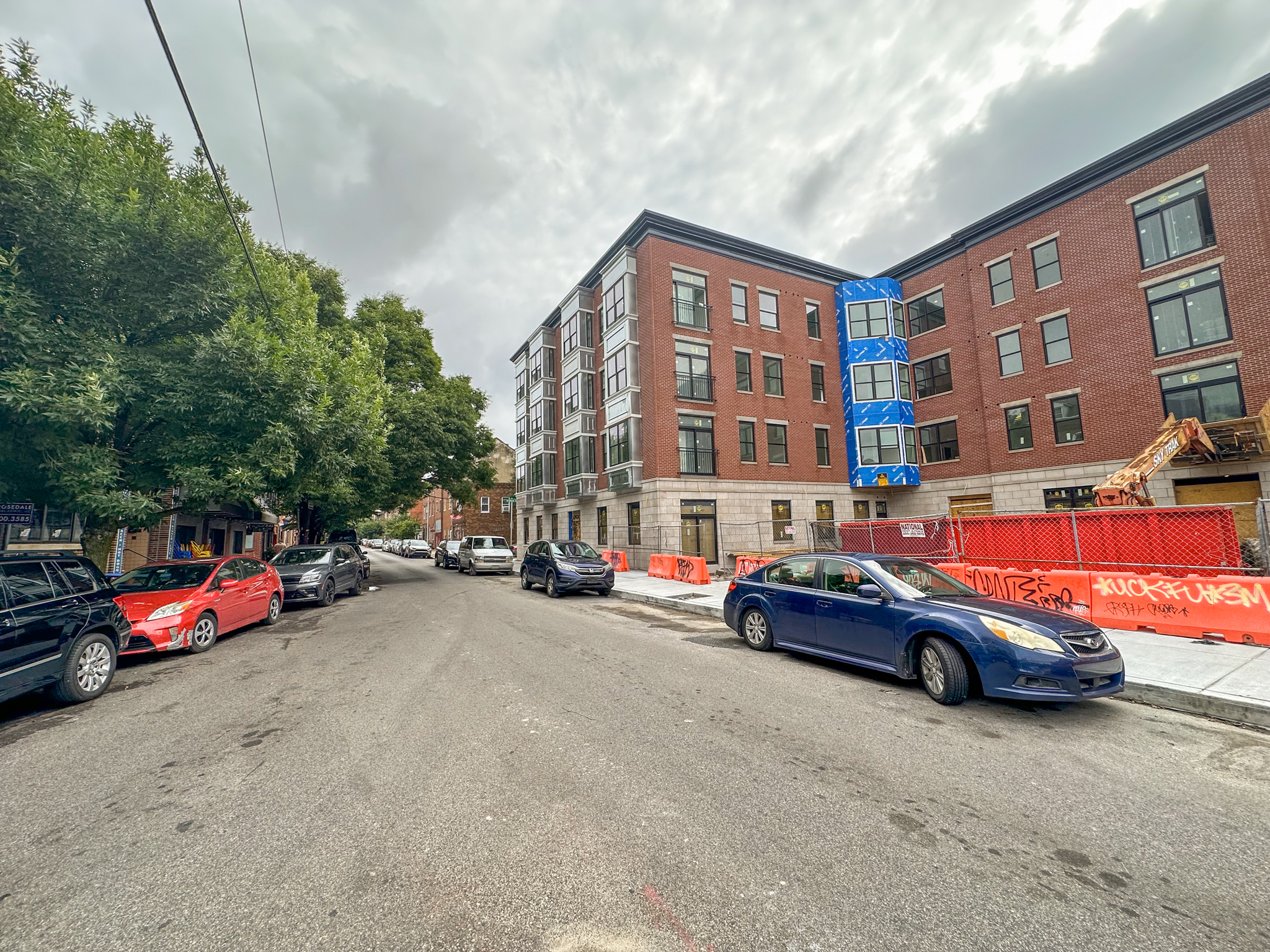
841 South 2nd Street. Photo by Jamie Meller. June 2024
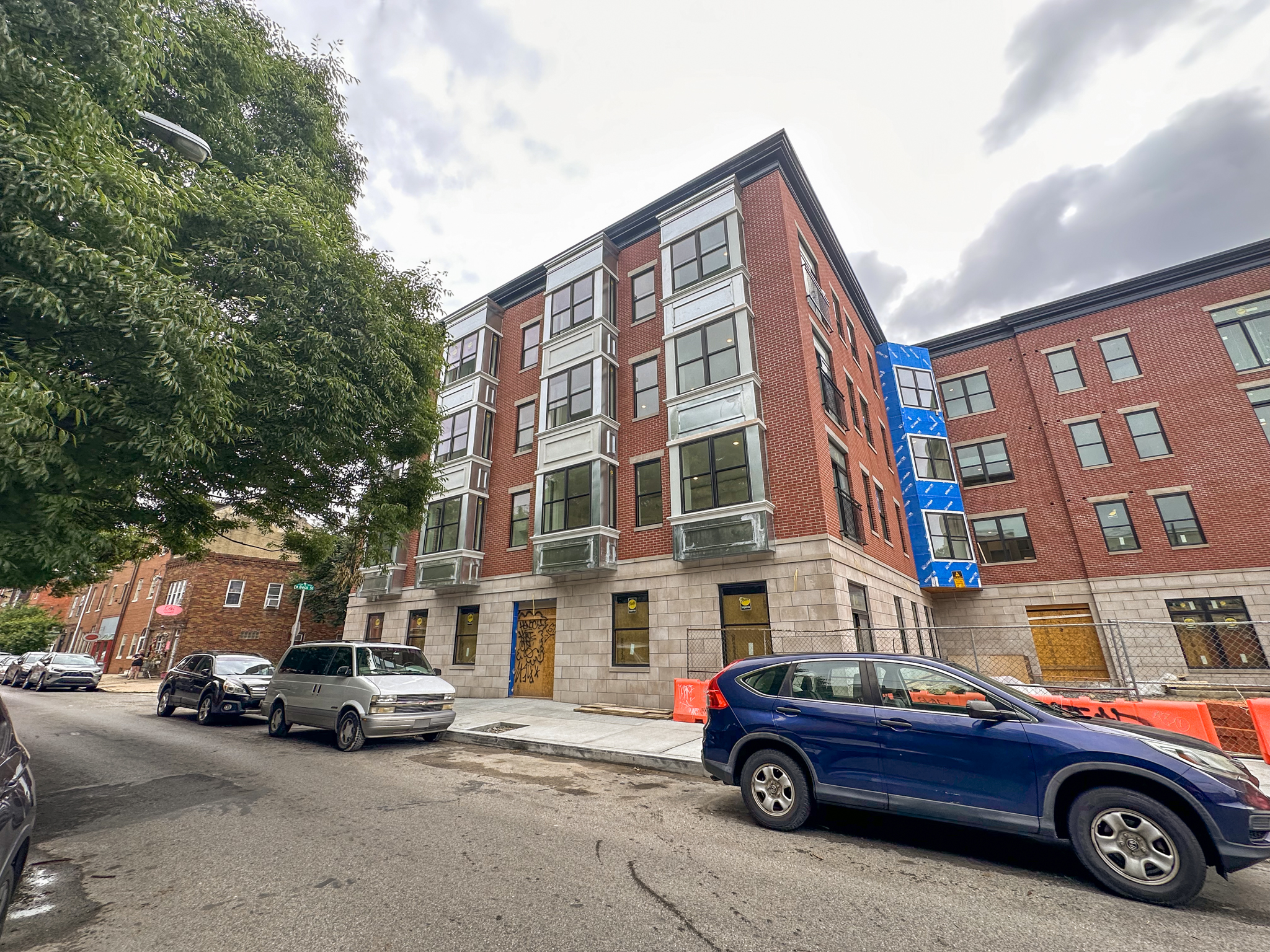
841 South 2nd Street. Photo by Jamie Meller. June 2024
Subscribe to YIMBY’s daily e-mail
Follow YIMBYgram for real-time photo updates
Like YIMBY on Facebook
Follow YIMBY’s Twitter for the latest in YIMBYnews

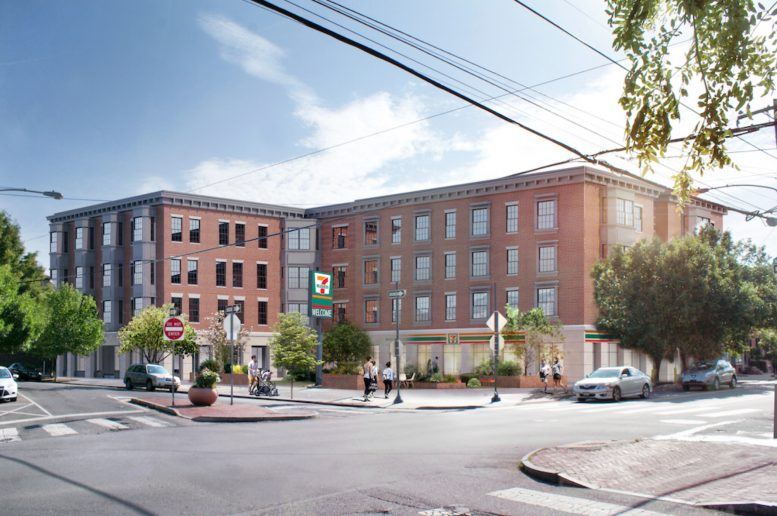
This development is one of the more significant Philadelphia land-use upgrades occurring presently, replacing surface parking with a landscaped plaza, providing housing where there was none (and adding to the affordable housing trust fund), eliminating three curb cuts, adding height and density, and replacing 1980s design with that of today.
The outcome looks better than the single rendering. The brick is a rich red. The metal paneling has an antique look. The Juliet balconies are not shown in the portrayal. The cornice is prominent but lacks the detail of the representation. The ground floor windows are less expansive than those pictured but the corner windows are larger. The depicted window grid is not present.