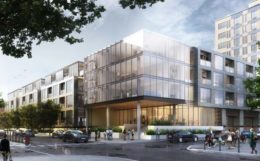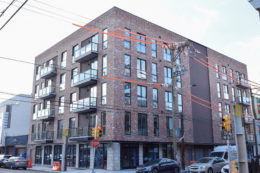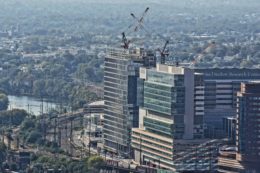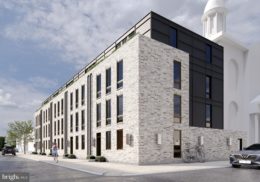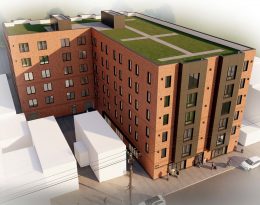Construction Rises Above Ground at 139 North 23rd Street in Logan Square, Center City
Construction work is making steady progress at 139 North 23rd Street, a large multi-family development in Logan Square, Center City. Designed by Solomon Cordwell Buenz and developed by PMC Property Group, the building will rise four stories tall and hold 115 apartments. Green roof and mixed-income bonuses allowed the project to reach its full density, which total 122,576 square feet. A below-grade garage will bring space for 42 vehicles. In total, permits estimate construction to cost $35 million.

